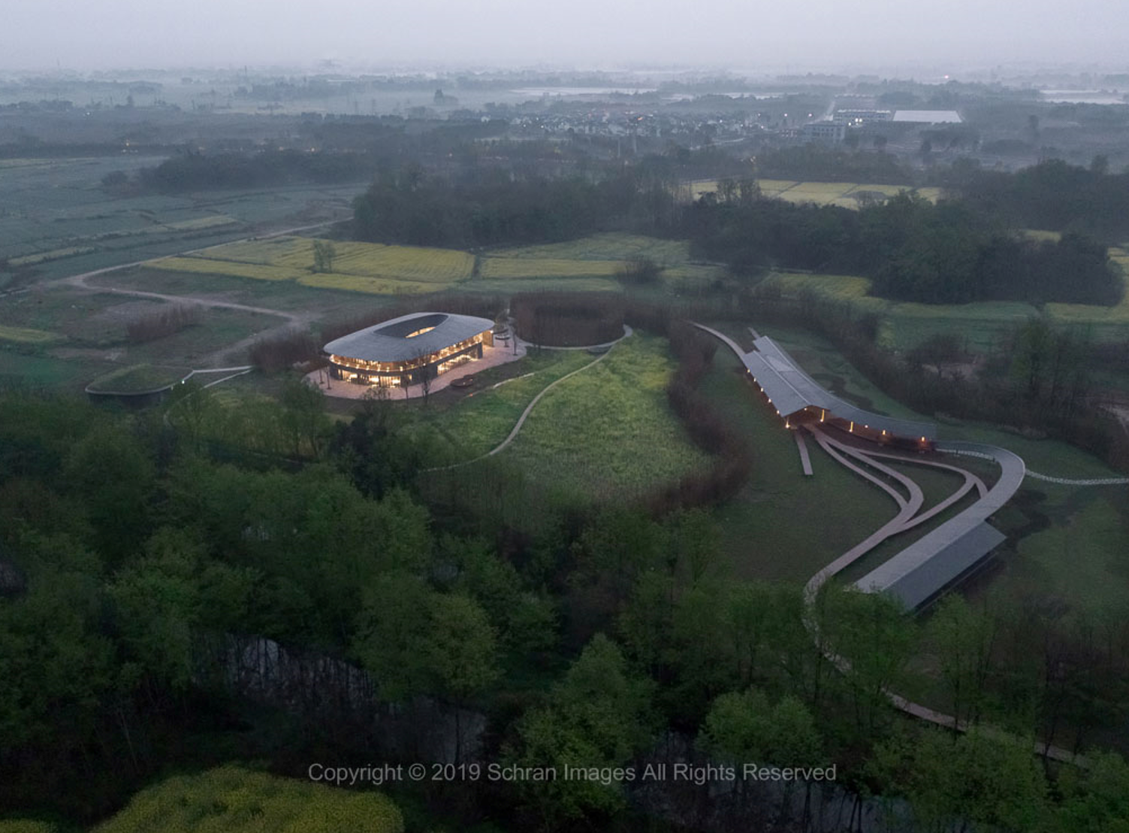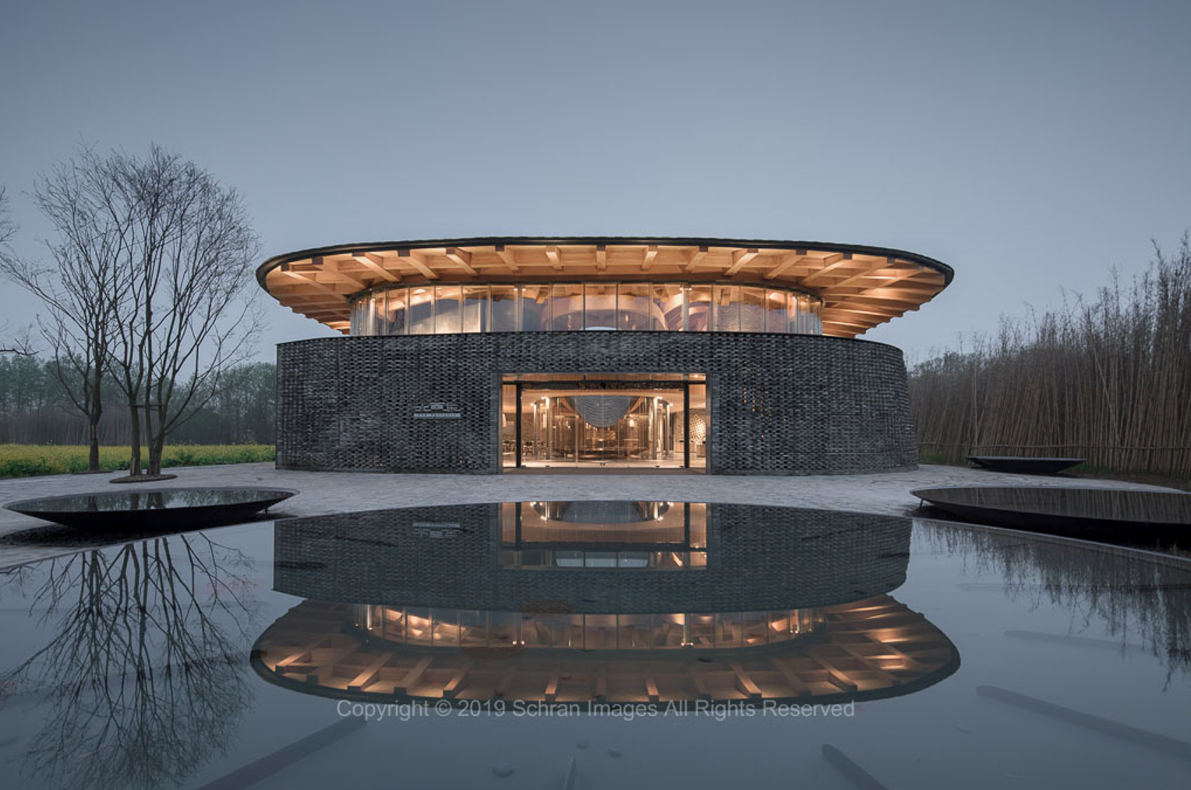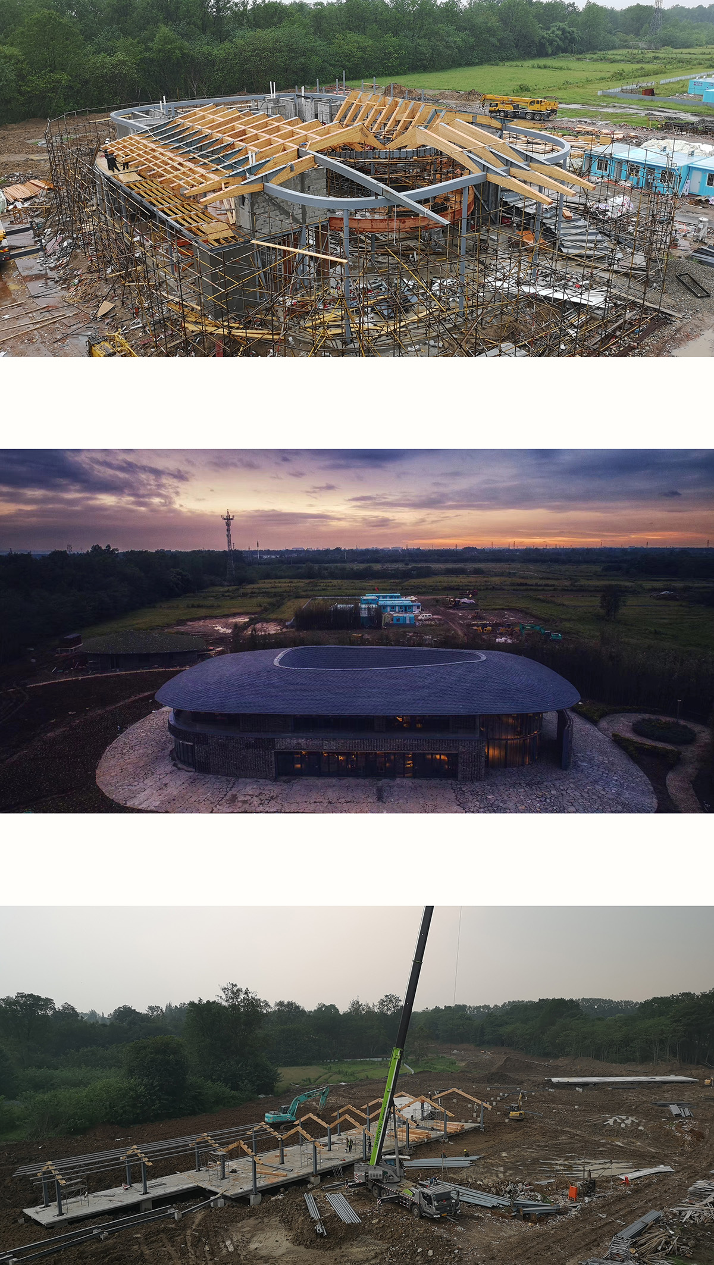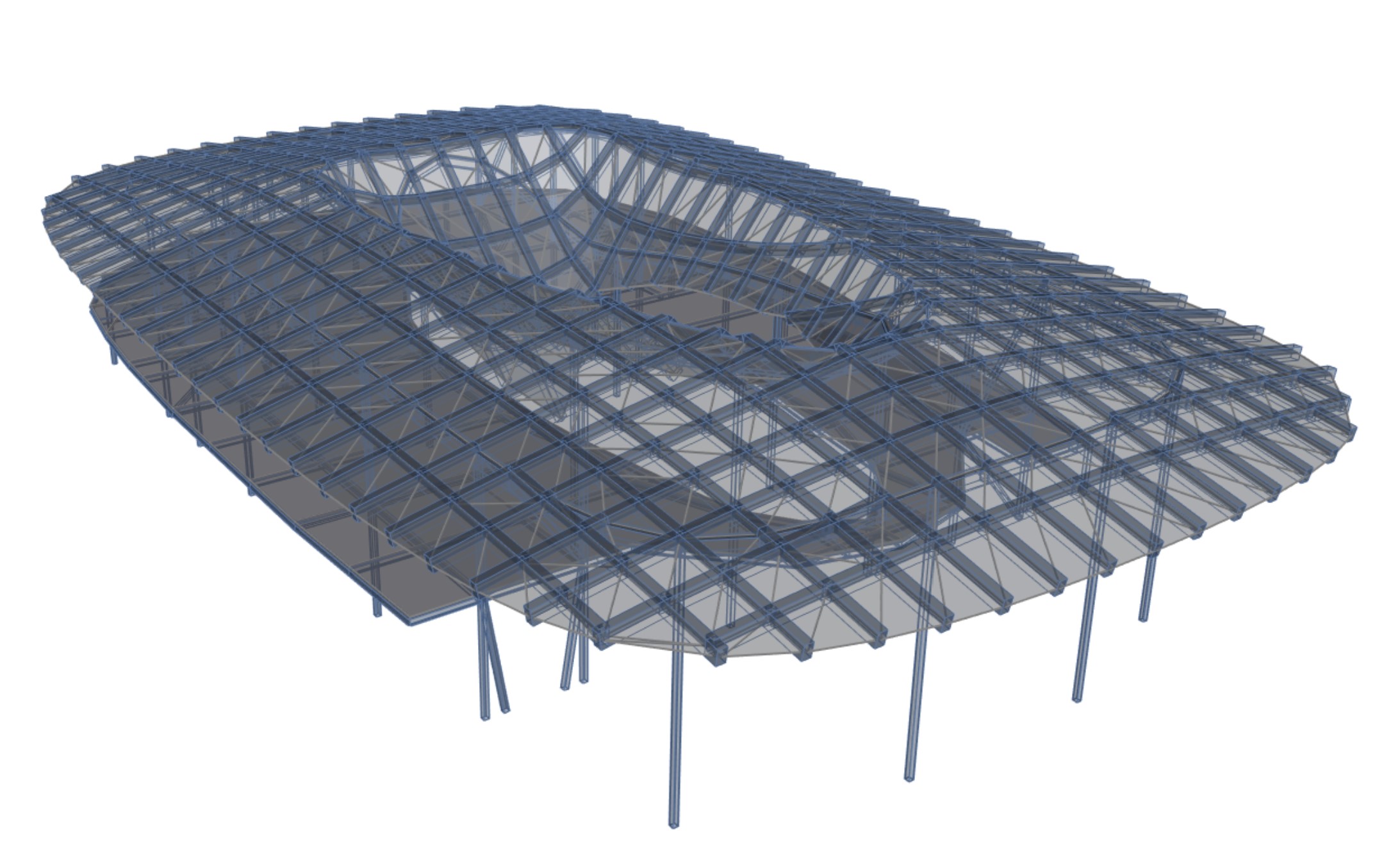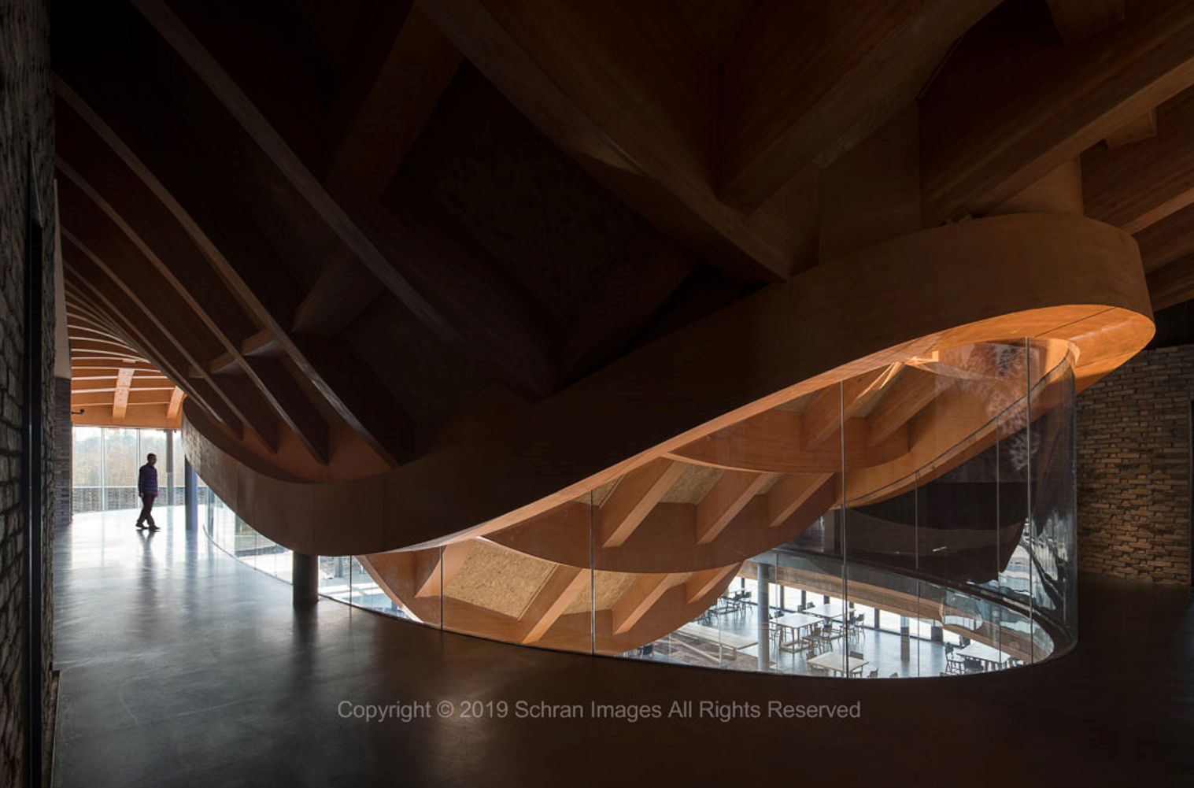
The structural system adopts a steel frame with a steel-wood composite roof system. The roof wooden structure overhanging scheme uses a special steel-wood composite joint under hanging, and the design has achieved a balance between processing difficulty, aesthetics and mechanical reliability.

