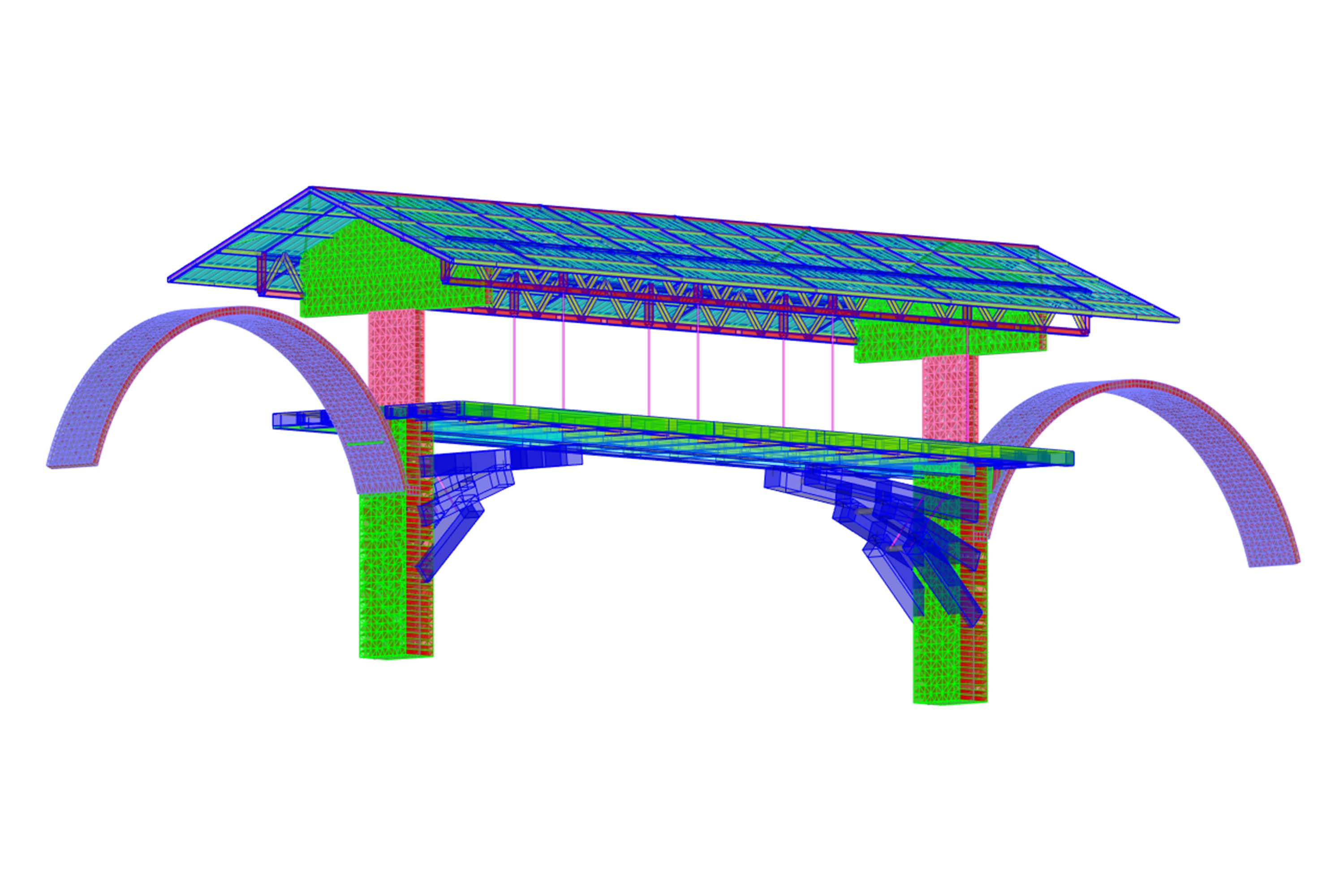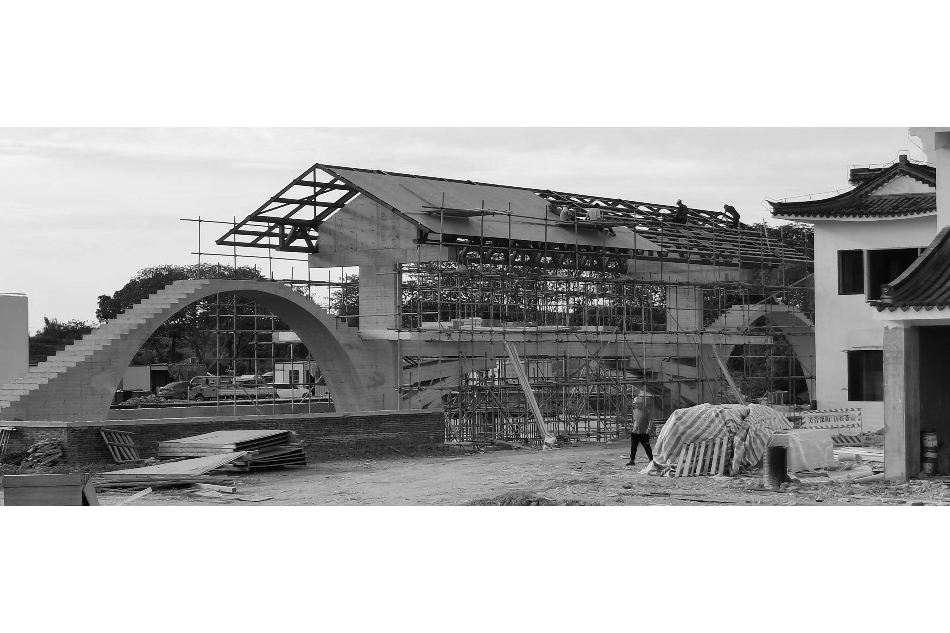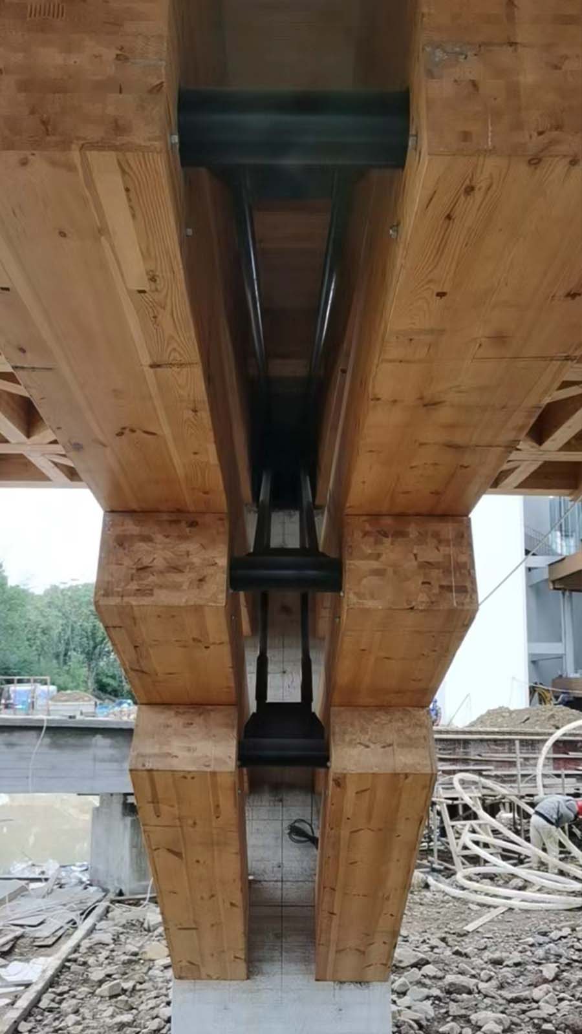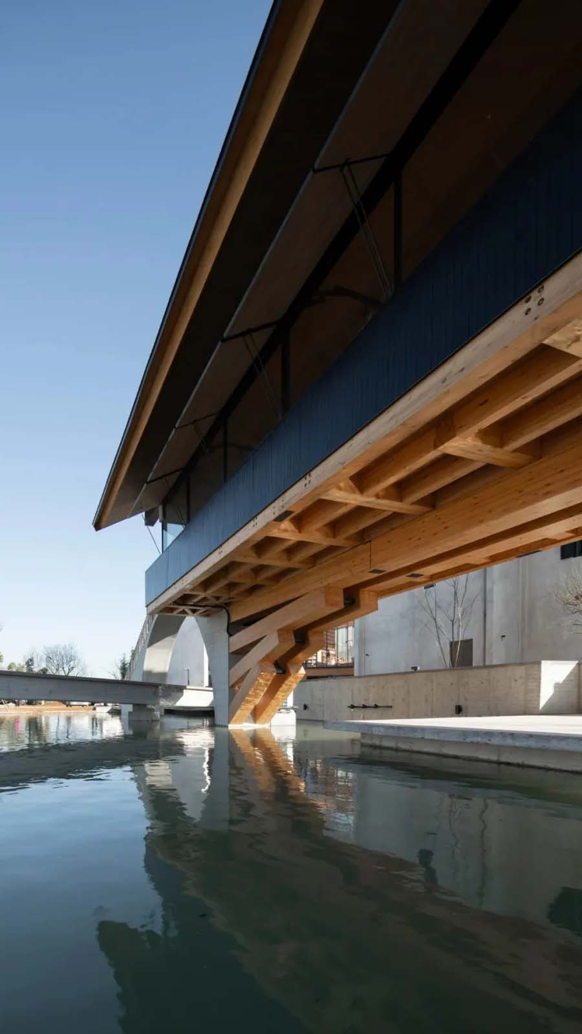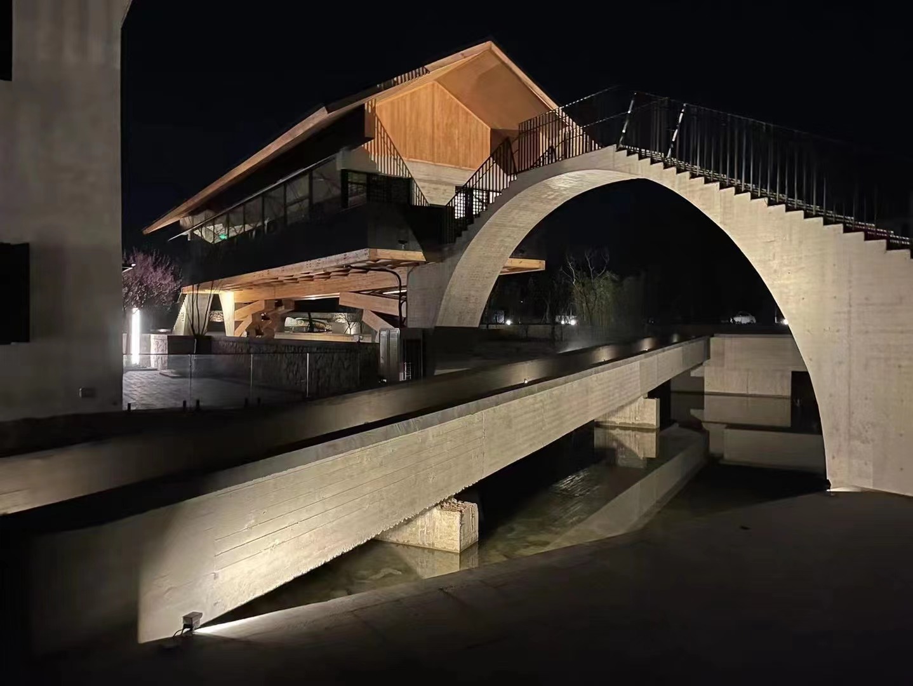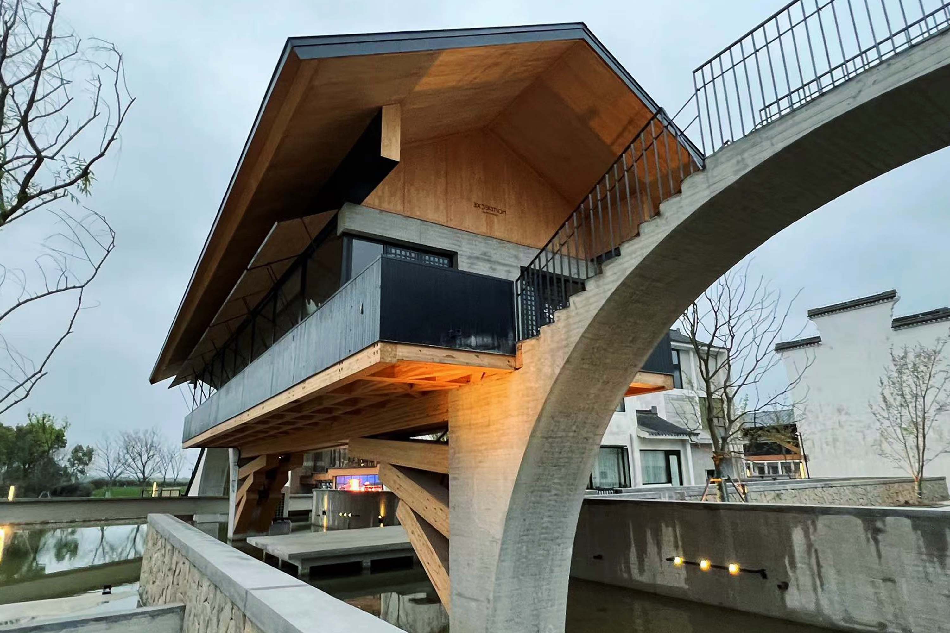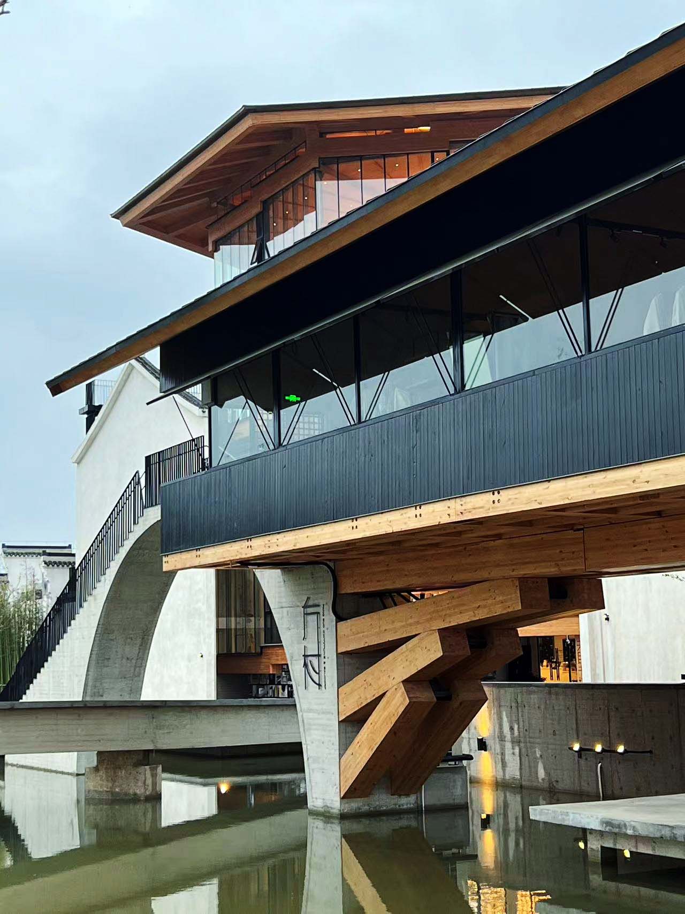
The main span is supported by T-shaped piers on both sides. It has a steel framing roof and timber bridge body. The window frames on both sides of bridge contain cables tying roof and bridge deck for vibration control.
Timber connections were designed to be hidden as much as possible. The stacking structure below bridge use triple diagonal tie rods and triple stacking layers of braces. Tie rods are placed to hide in-between the braces. Braces are stacked with friction connection at intersections. With the above configurating, the stacking structure under bridge can provide additional damping while acting as an additional elastic support.

