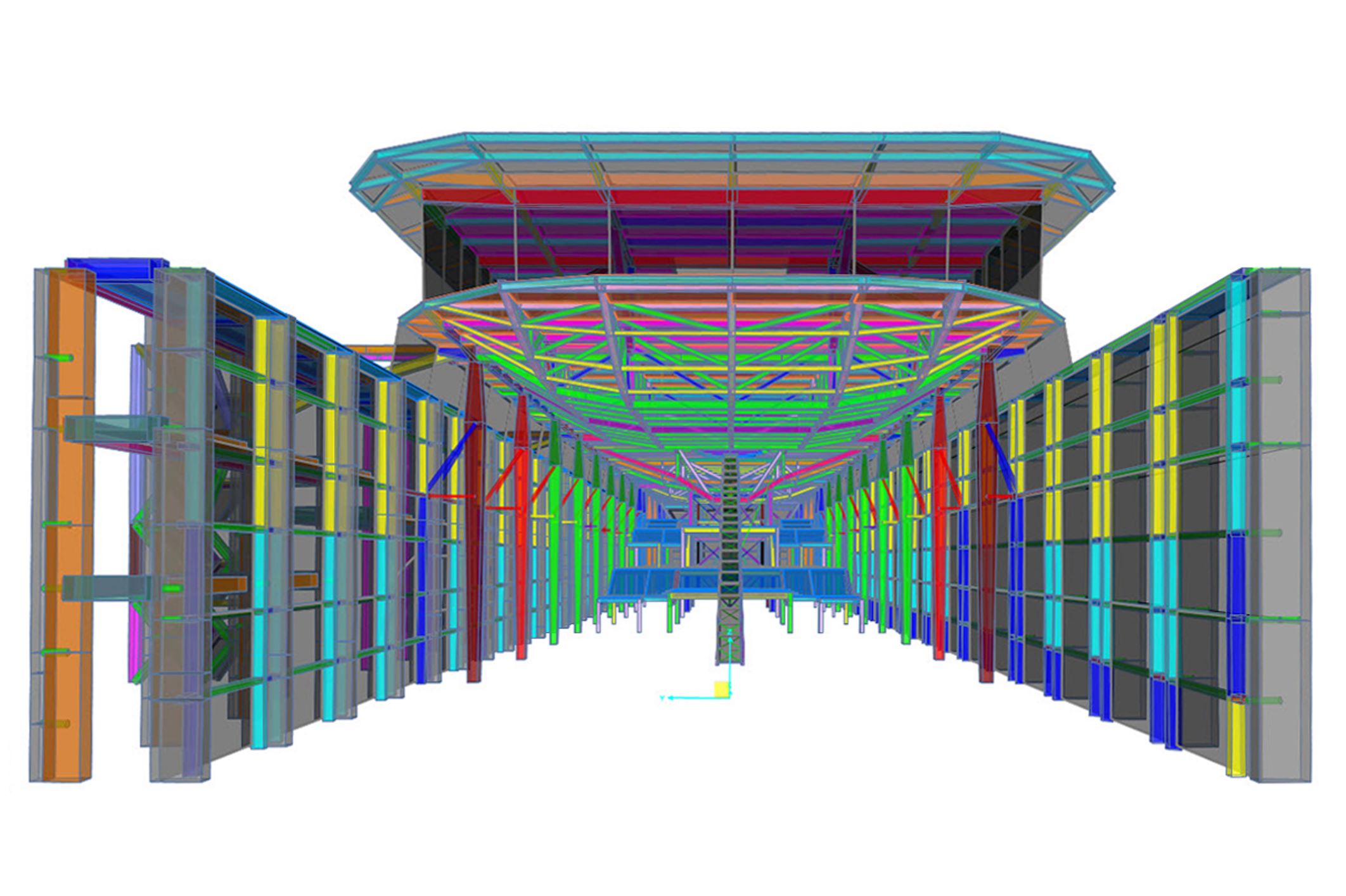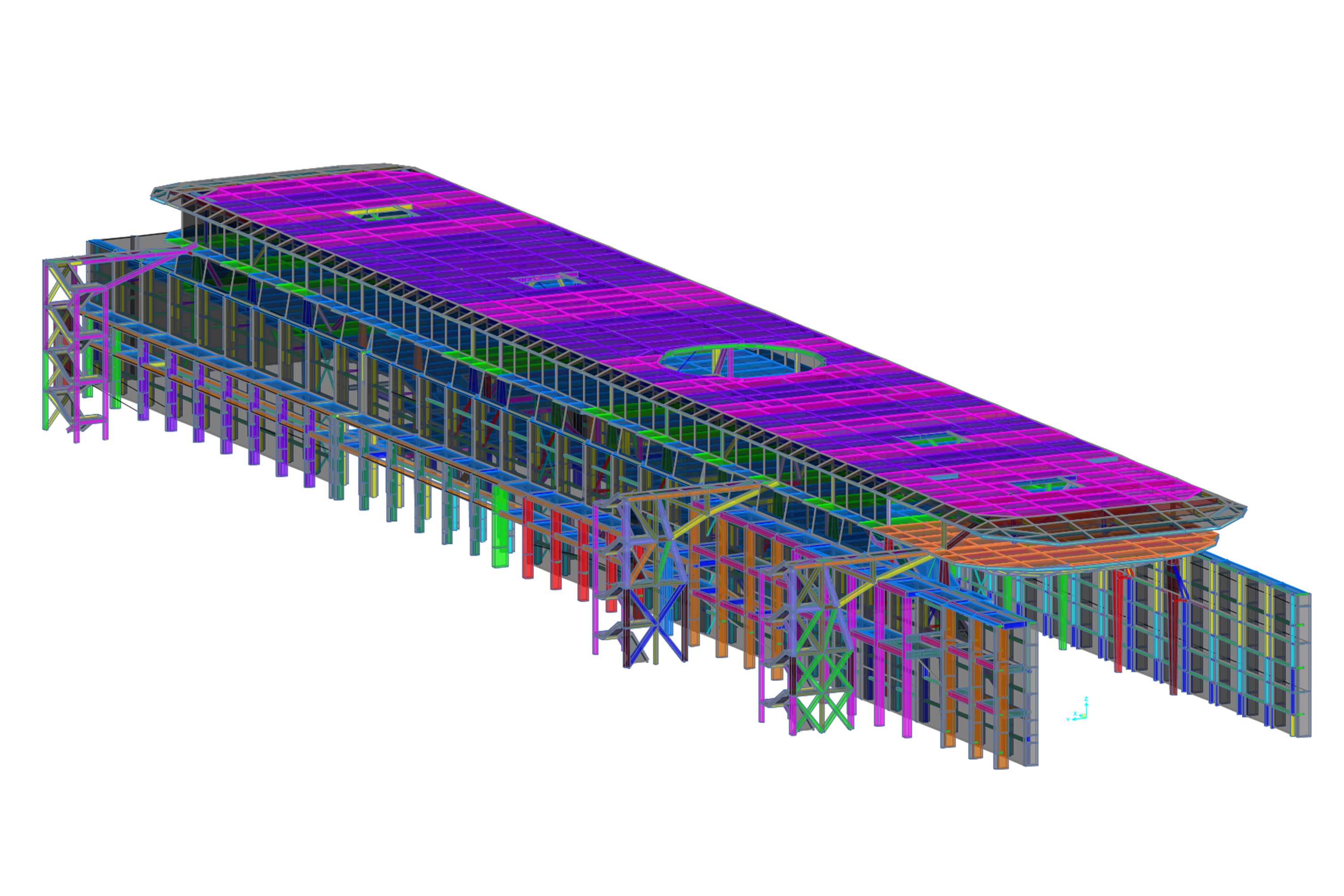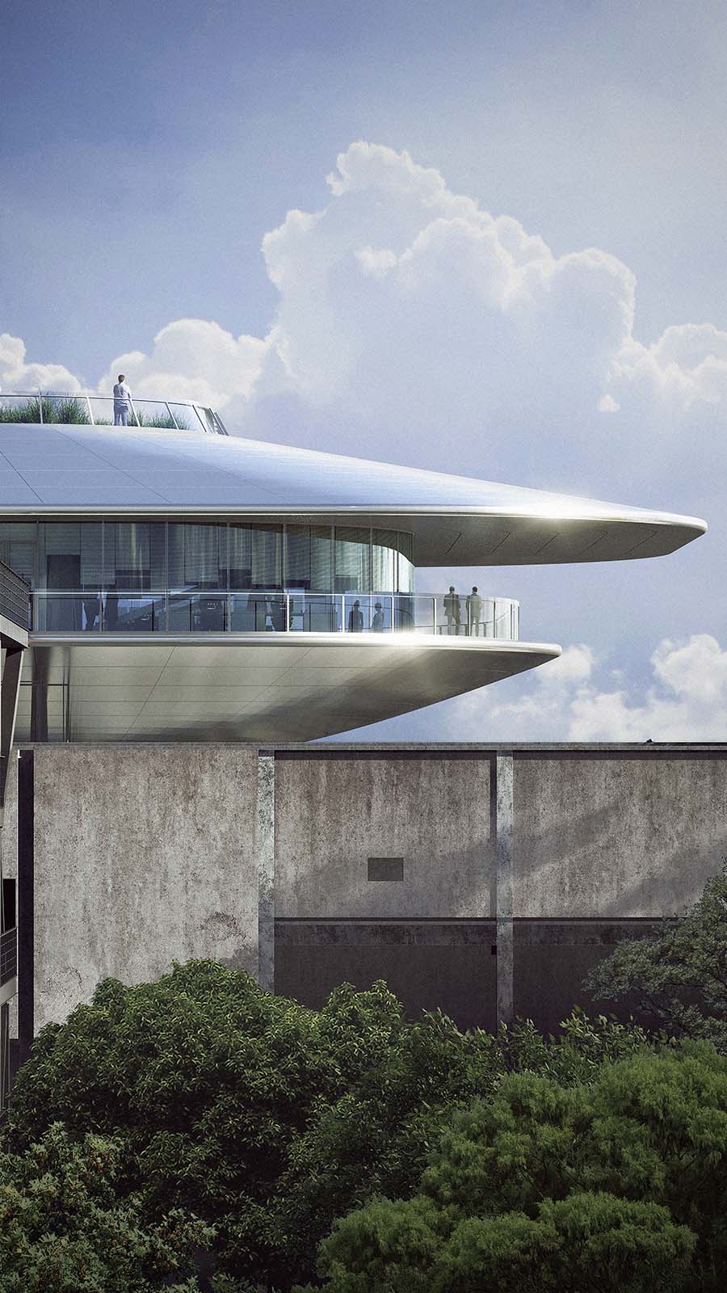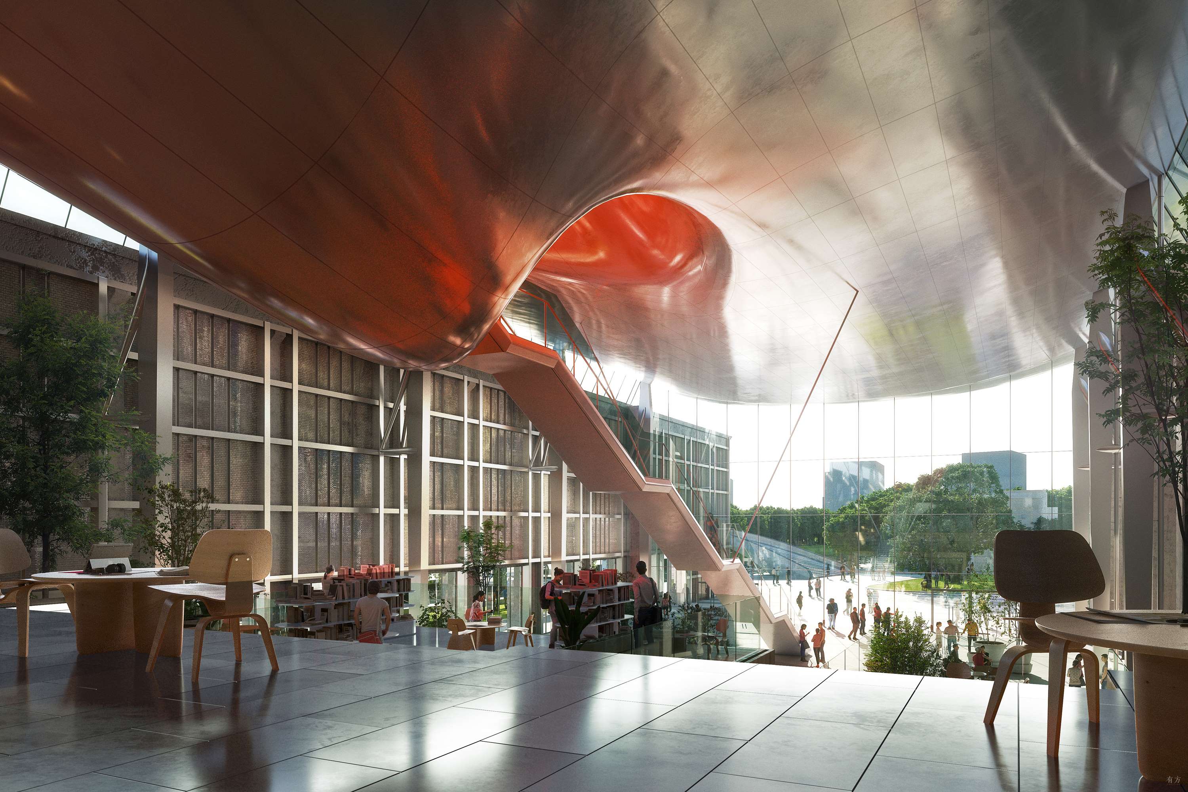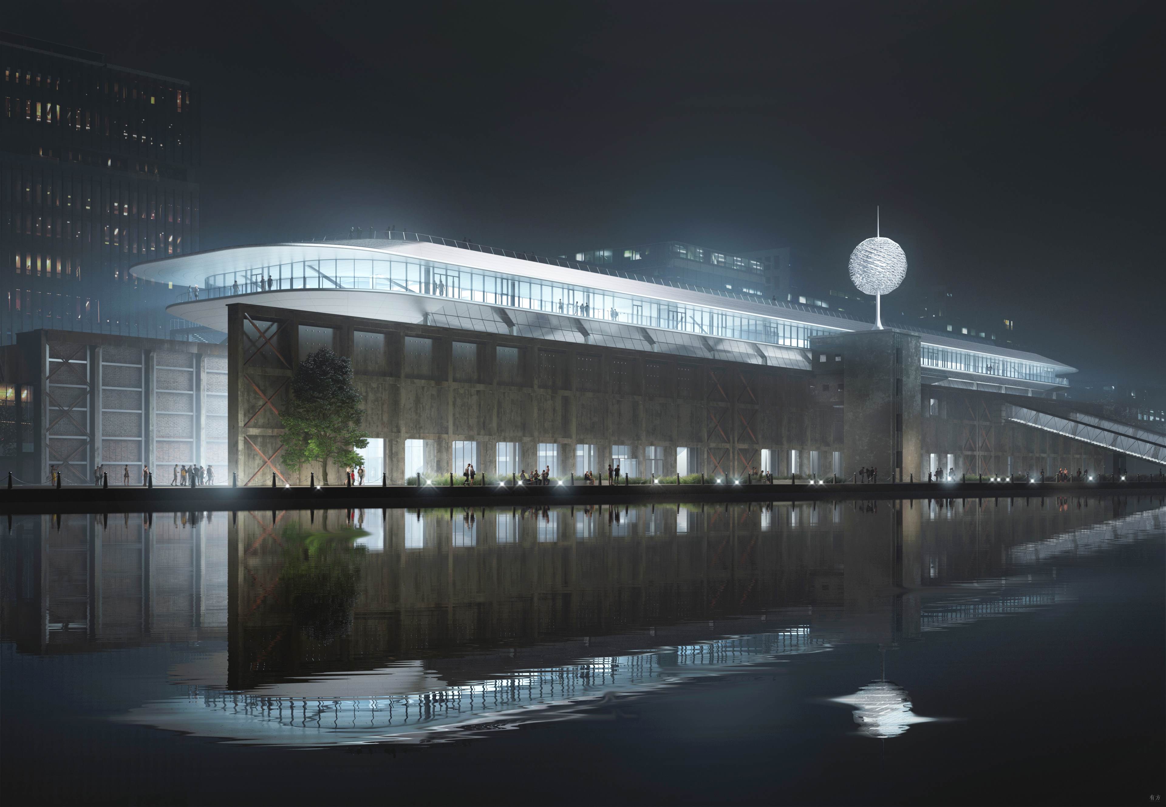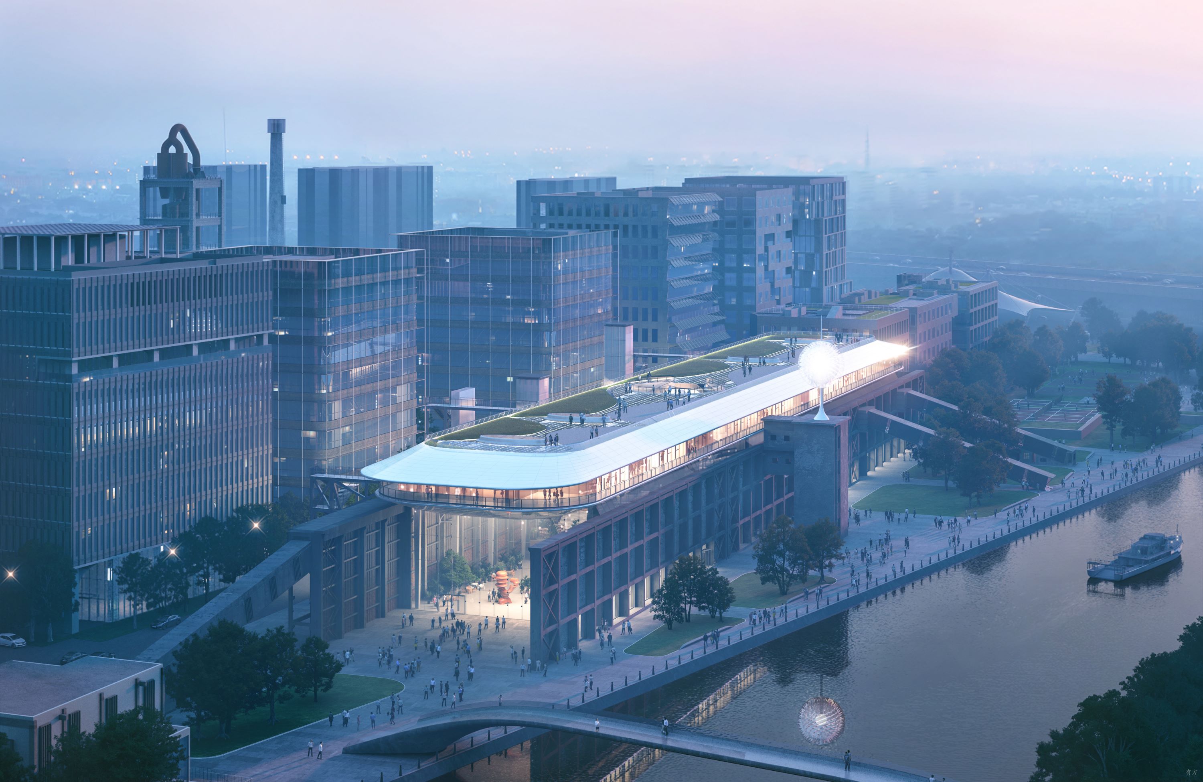
Formerly as the raw material warehouse of the Zhang-jiang Cement Plant, chinese named '10,000 meters warehouse', this building is renovated to include a new, hovering, spaceship-like unit on top of the original plant. The original cantilevered concrete columns, brick veneers and their historical traces have to be preserved to contrast with the new hovering "spaceship".The original structure is strengthened and its historical features are preserved as much as possible by installing buttress steel frames and tie rods on one side of the cantilevered columns and masonry walls; the new hovering steel structure utilizes octahedron shape columns to support the gravity loads, and various truss systems are put within the ‘ship’ to adapt to the spatial requirements of the building. While the service area in the building is used to place the lateral resistance system, the three bridges and staircases on the side connecting with the ship are also essential lateral units. The triangular braces between the octahedron columns and the buttress steel frame increase the stability of octahedron columns, coordinate the deformation of the old and new structure, and serve as a load transferring path from potential failing existing columns to new structure in large earthquake.

