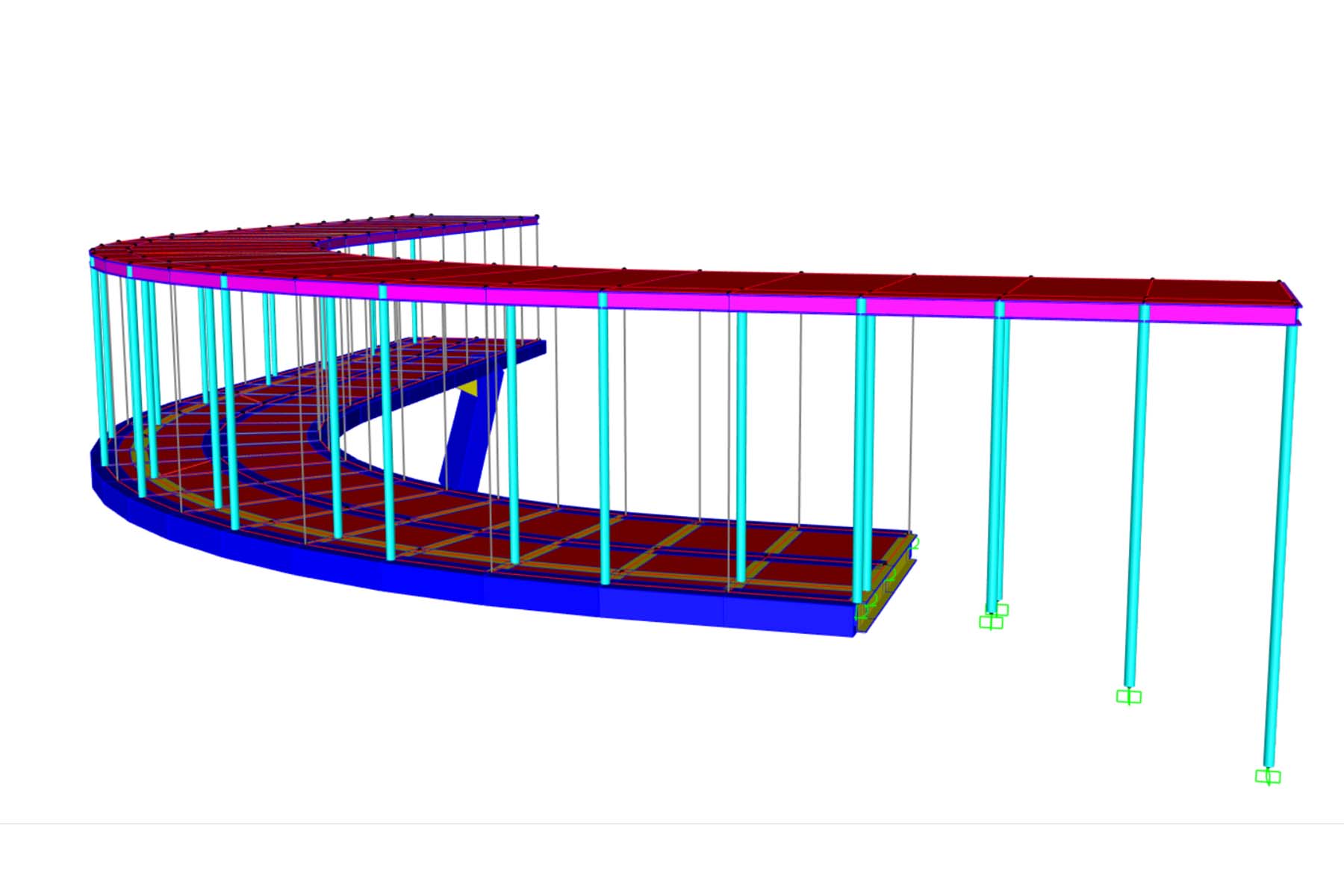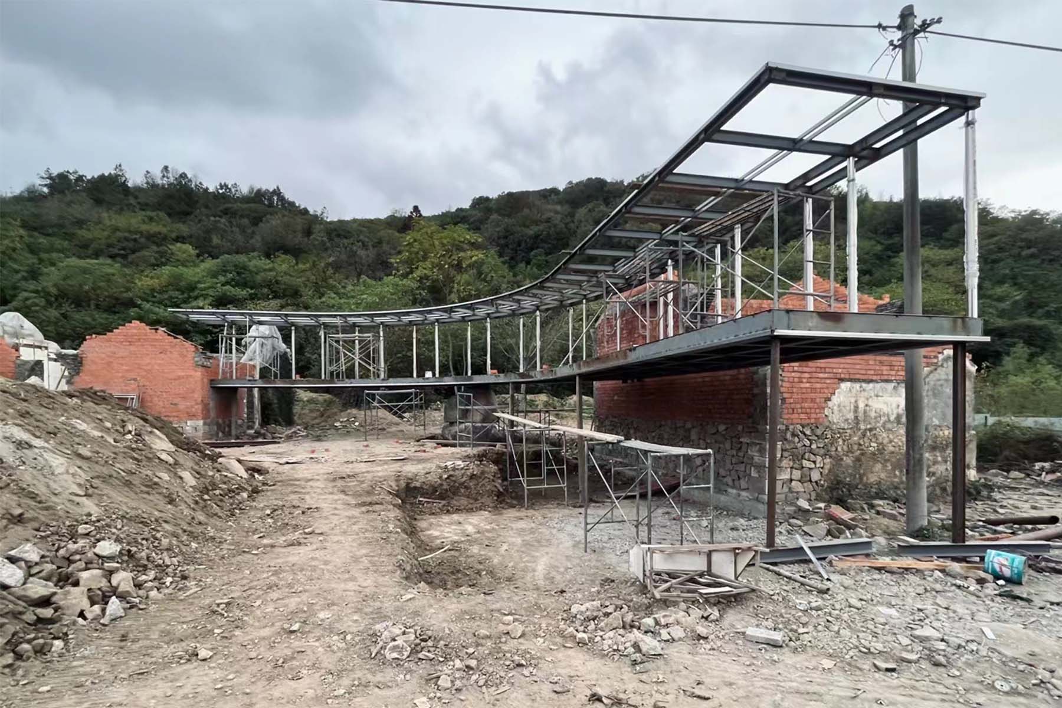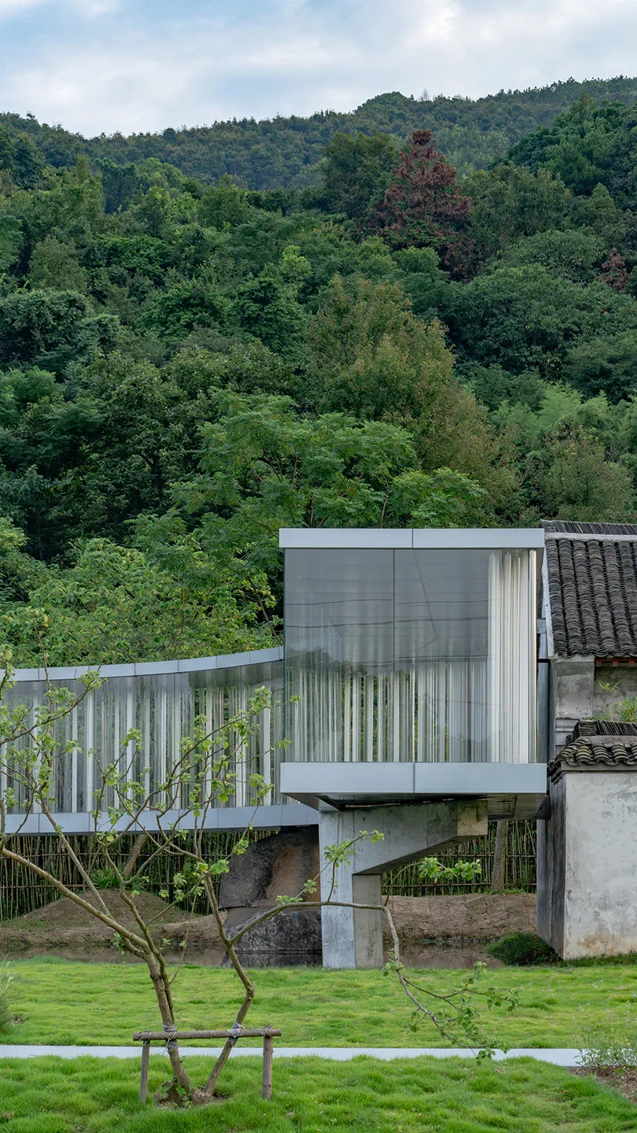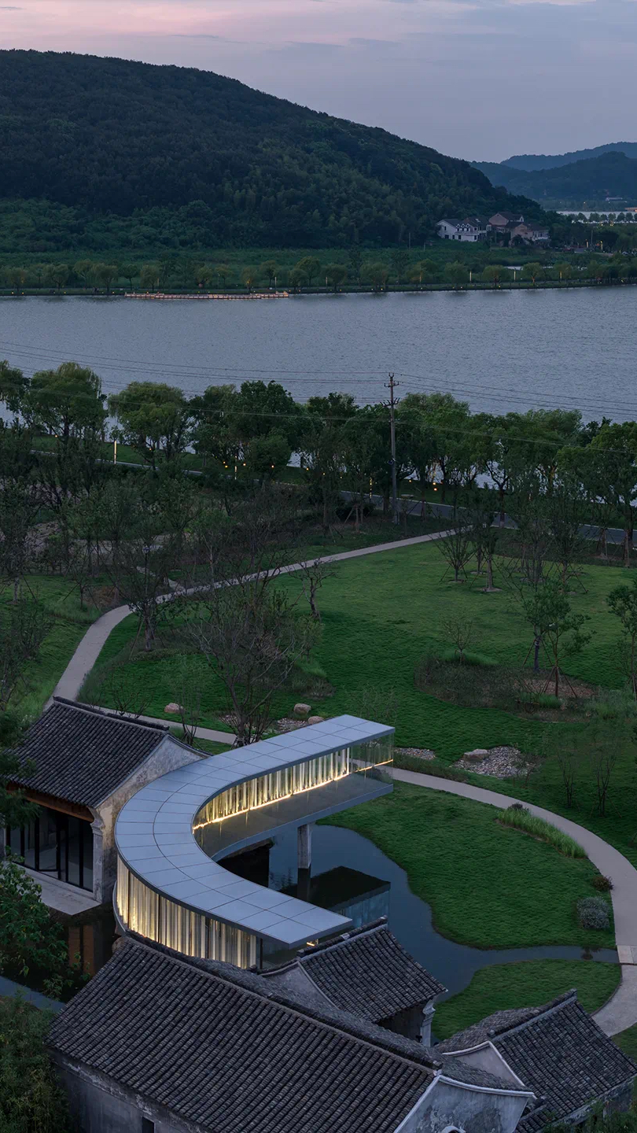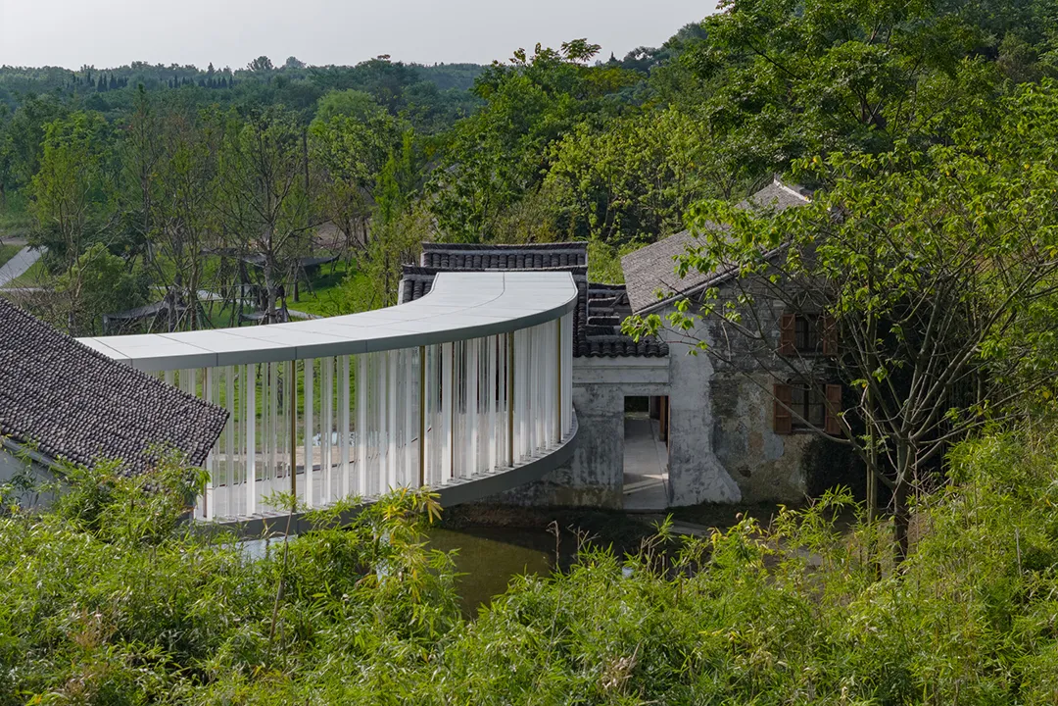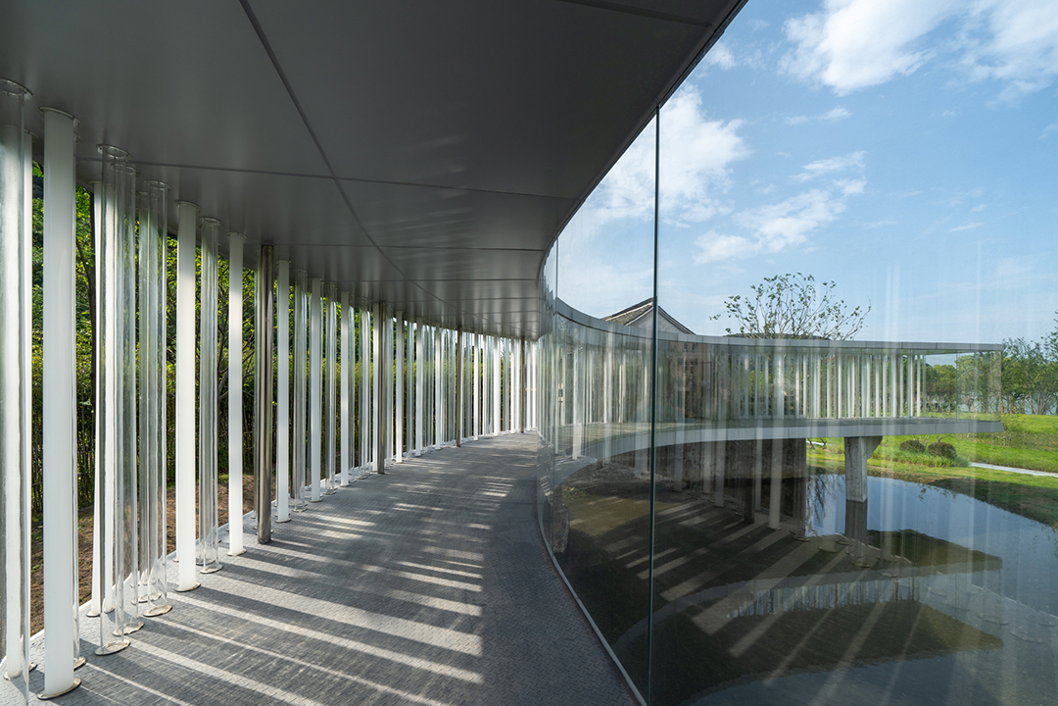.png)
Conceptually, the 'stone' is utilized as an ‘extra’ support for the curved corridor. On one side of the corridor, slightly misaligned slender steel columns are arranged, providing a certain Vierendeel truss action for the floor while increasing the bending stiffness of the support for the roof's overhanging beams.
This structural scheme reduces the height of the floor beams and eliminates the columns on the lake side while maintaining a low cost, providing an optimal view of the lake.

