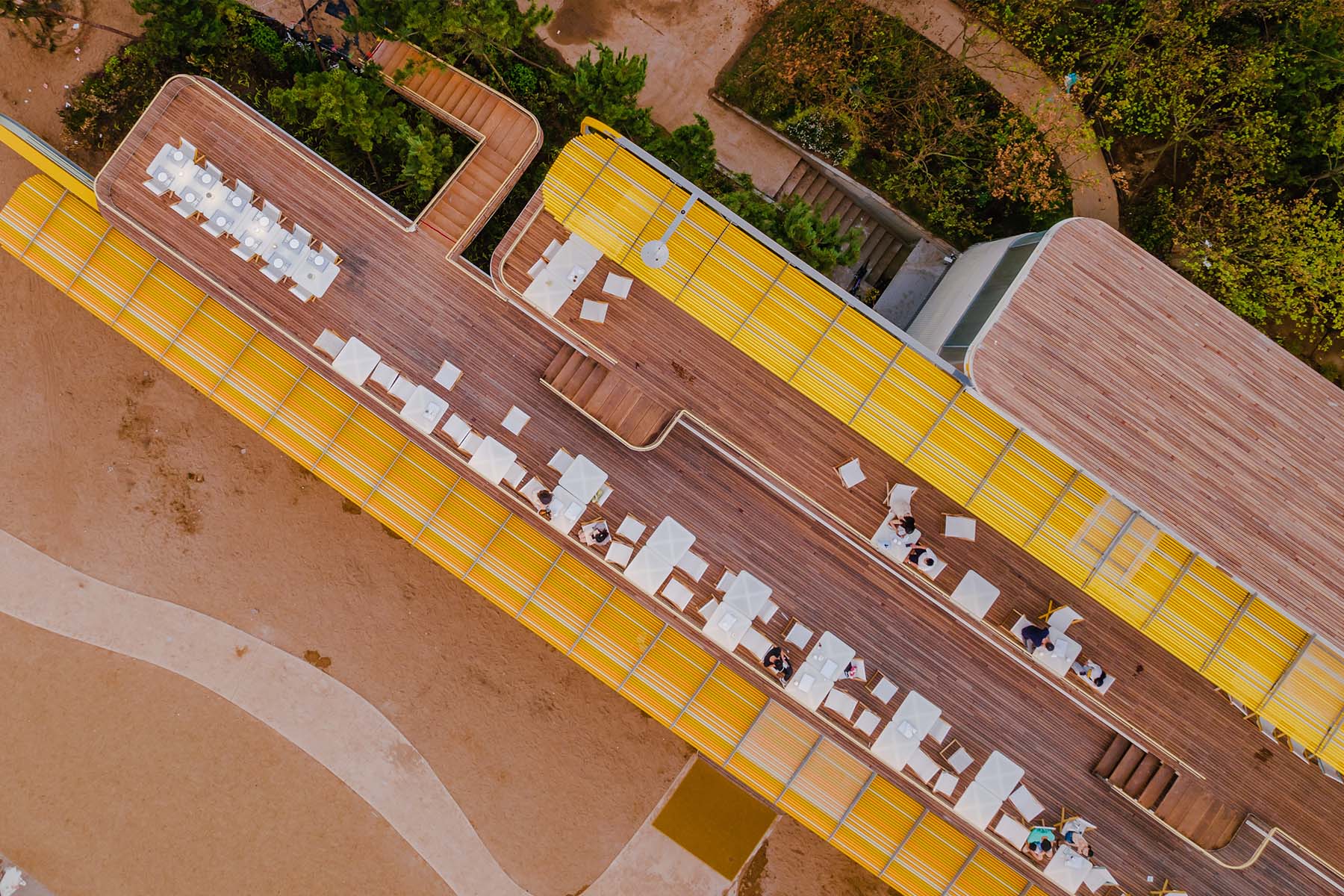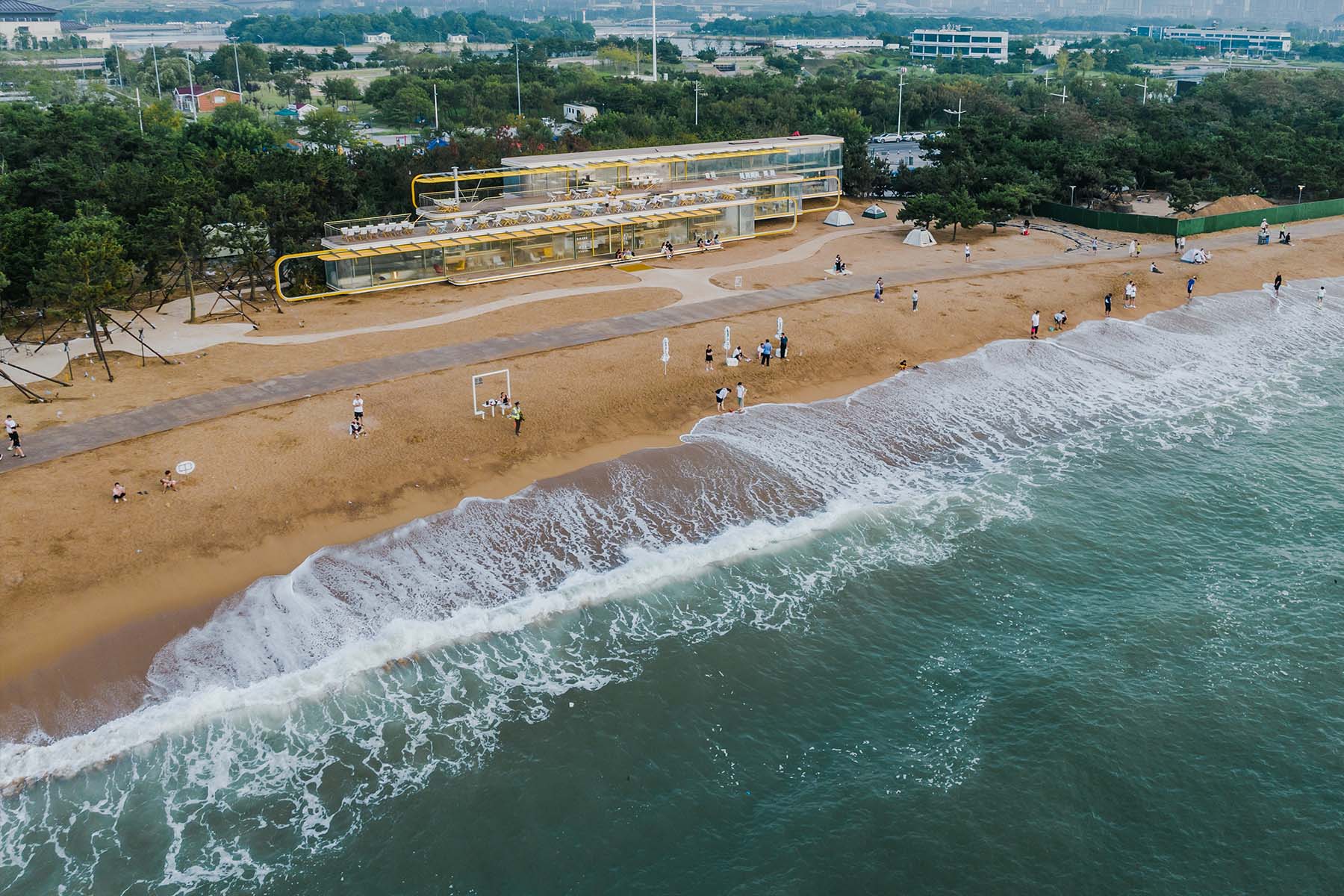.jpg)
The concrete shear wall serves as the main lateral resisting system of the structure. Horizontal forces acting on exterior steel framing is transferred to shear wall through the two staircases to roof as well as the roof slab. Additional lateral braces are set at the end locations of steel frame away from shear wall. Part of the steel frame sits at the hugely cantilevered end of concrete floor slab. Tensile steel diagonals are provided in this area to reduce the load on concrete floor slab.
The large concrete overhanging area is designed as a hollow slab, with the cavity doubling as an equipment duct.

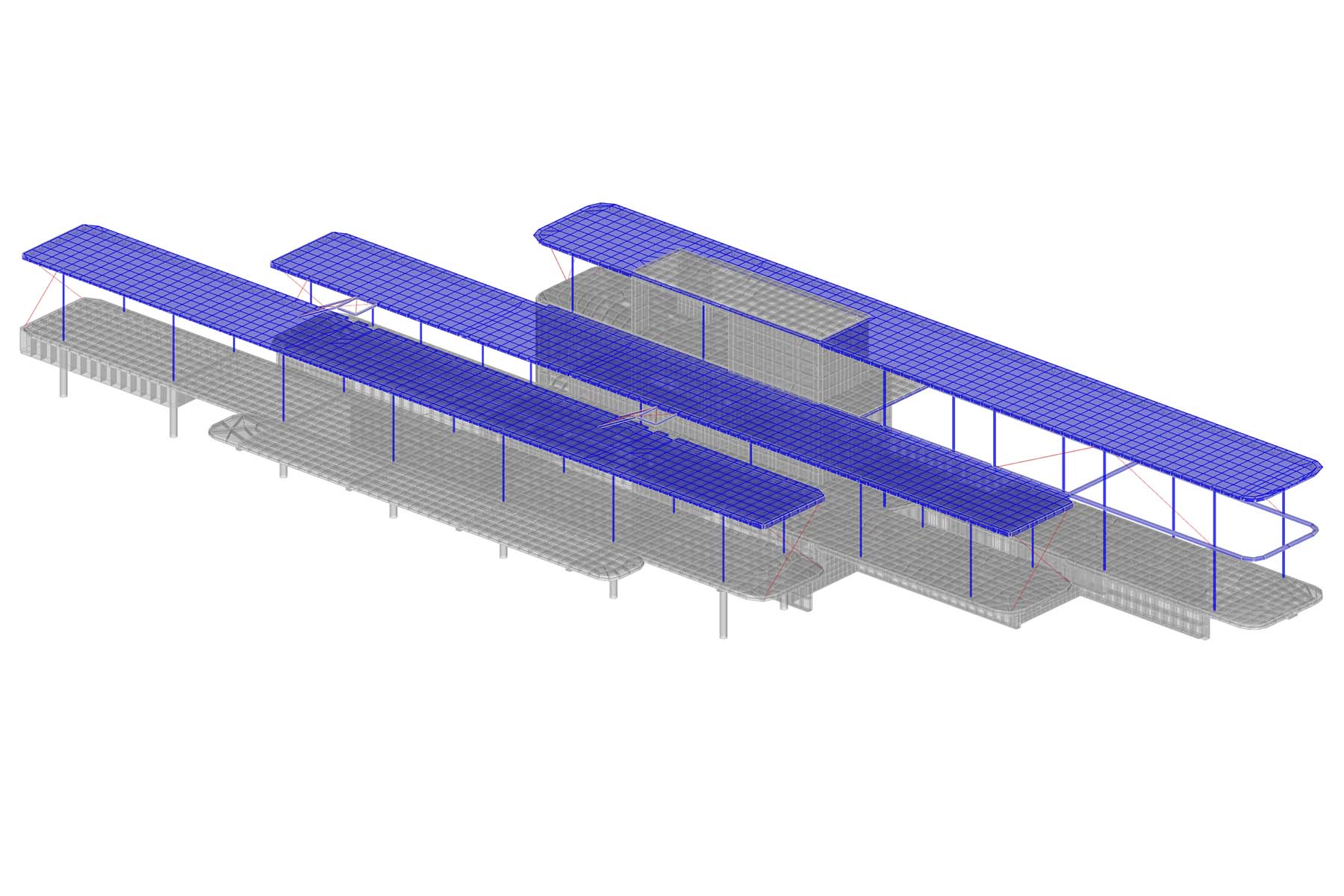

.jpg)

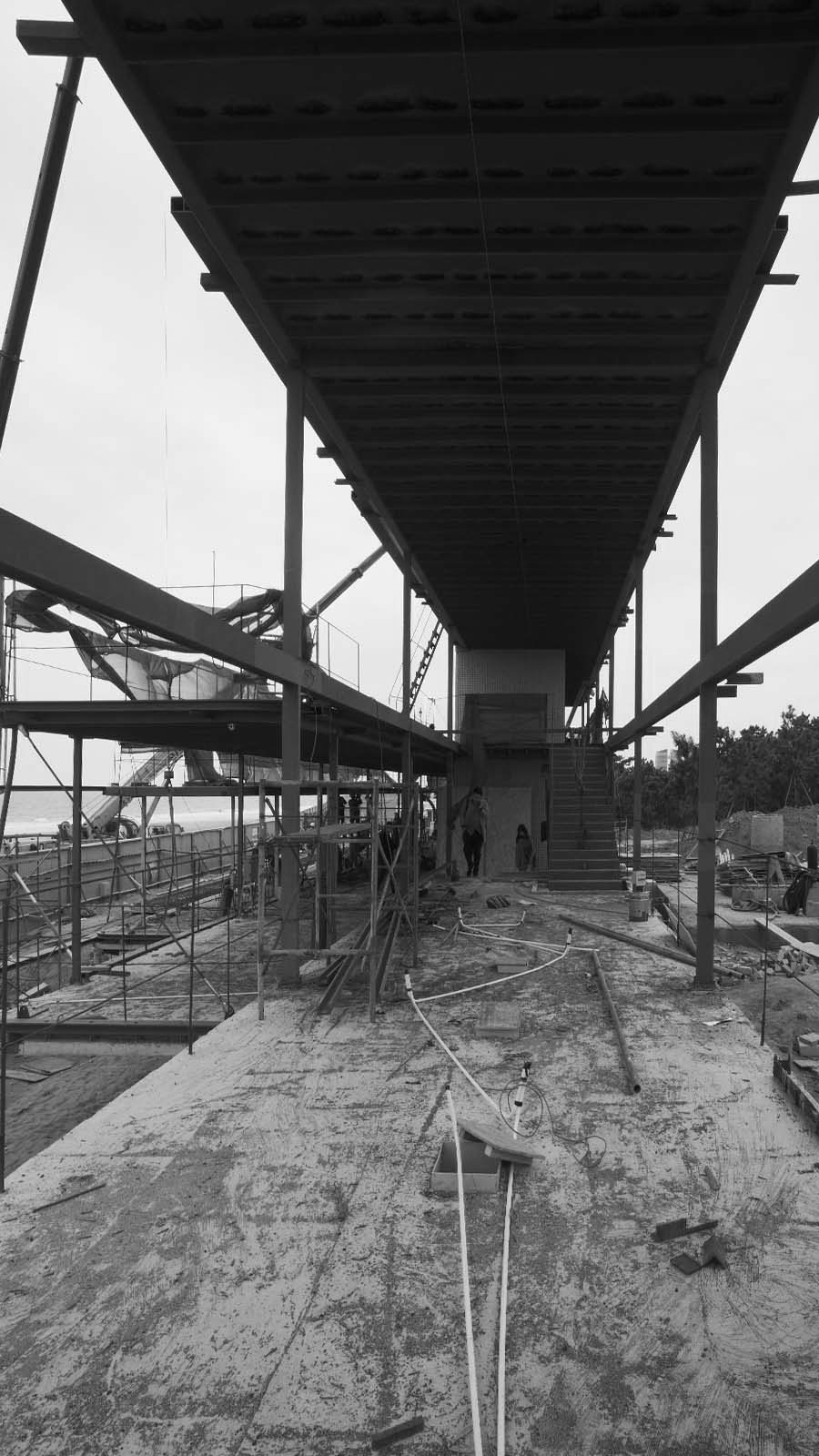

.JPG)

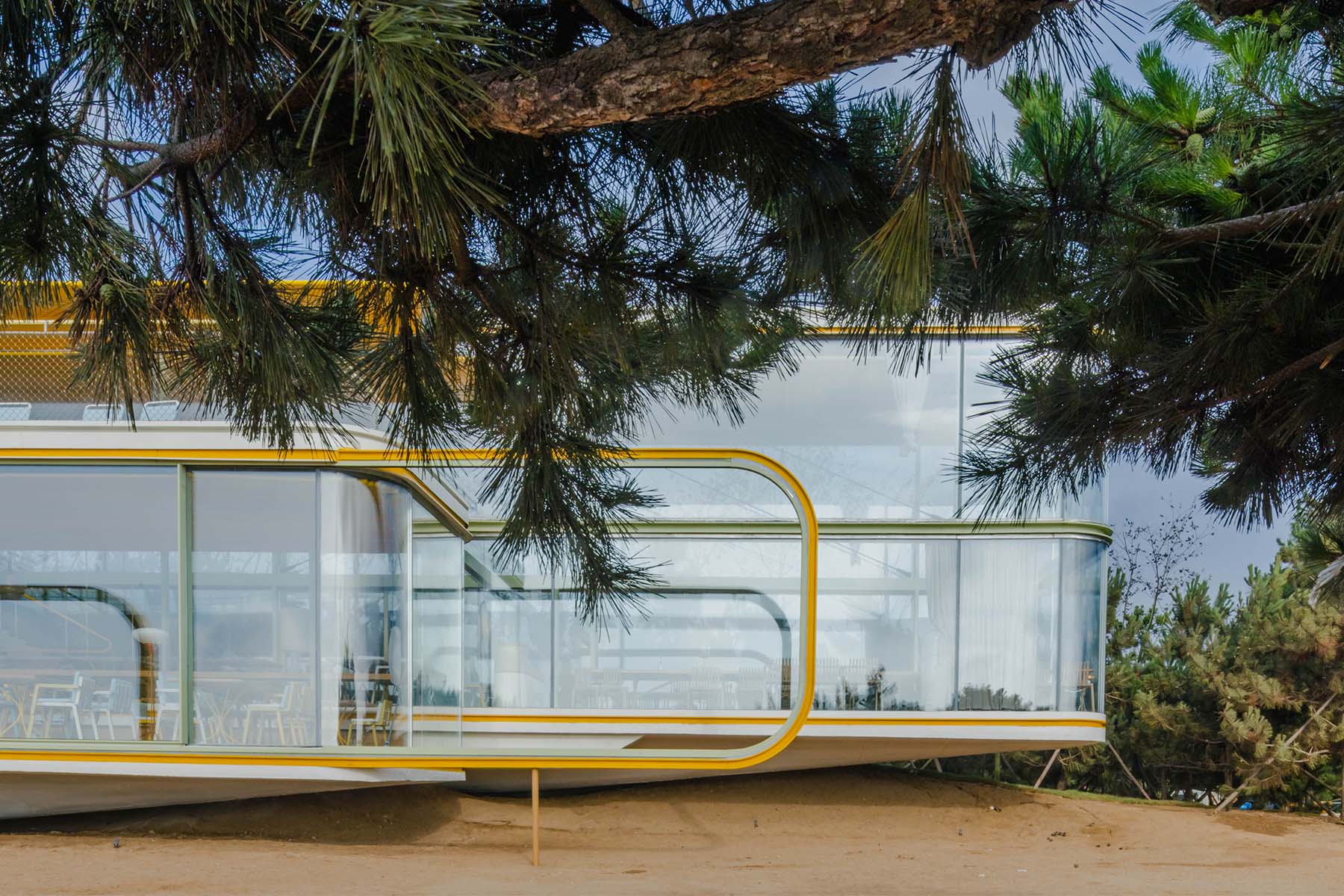

.jpg)



