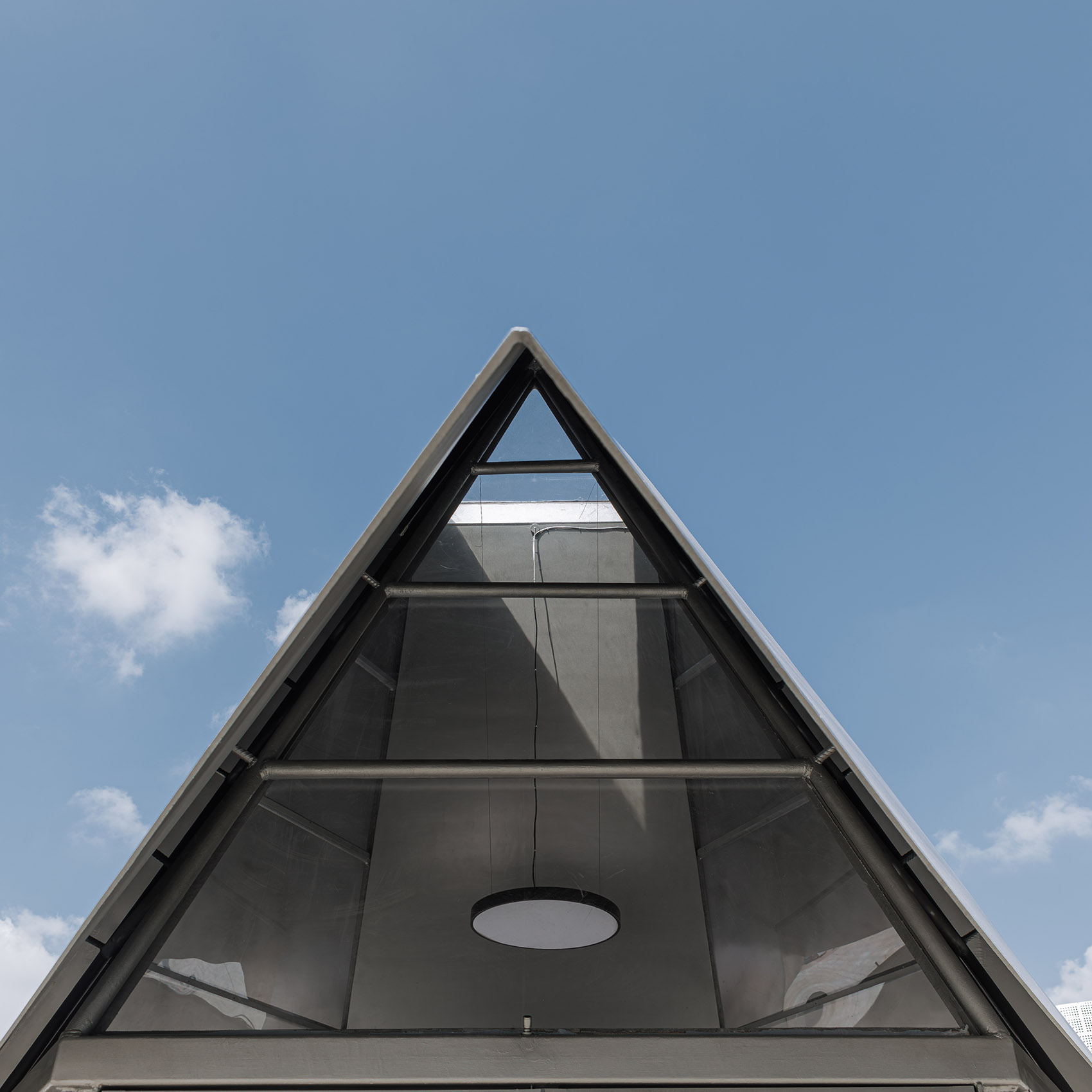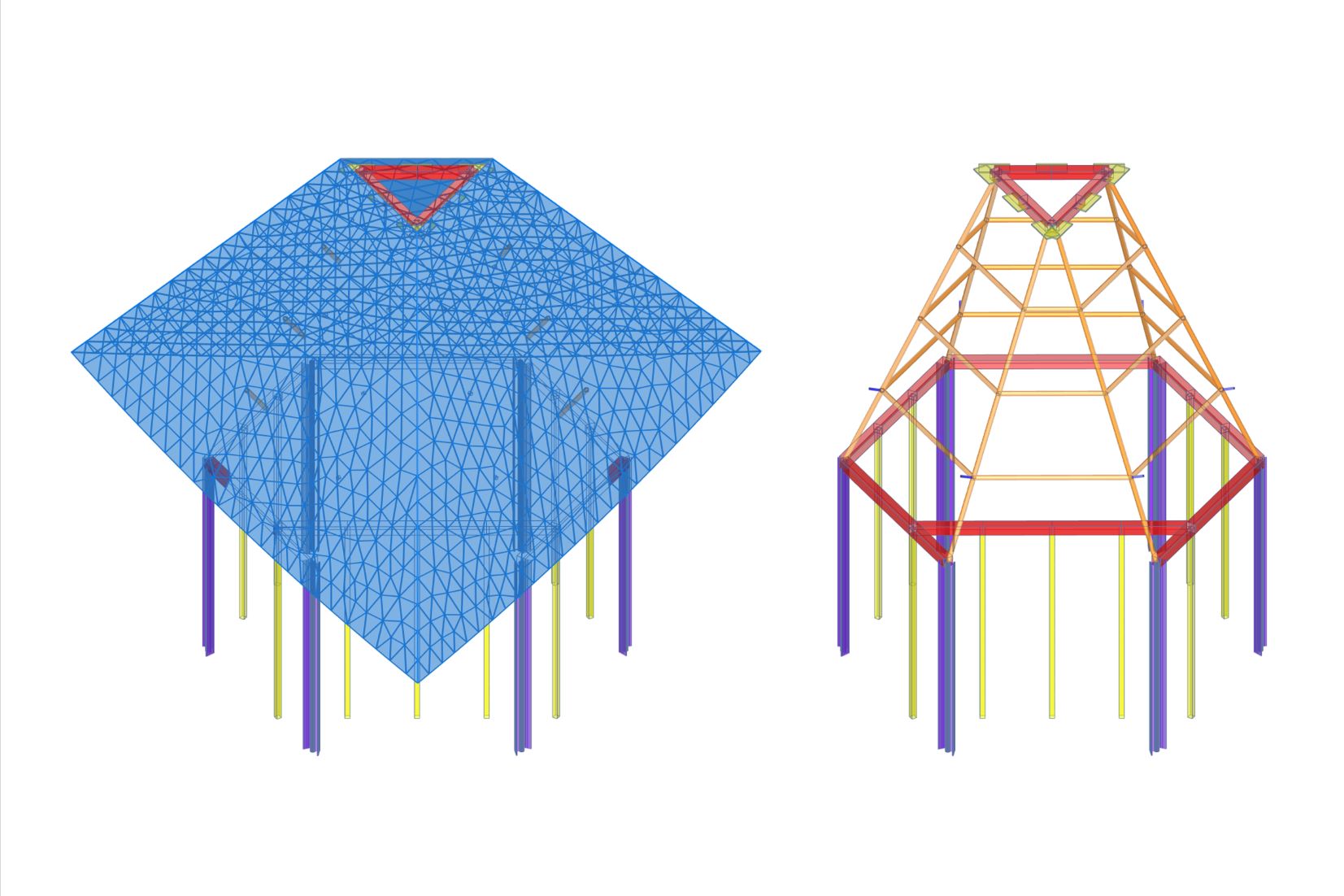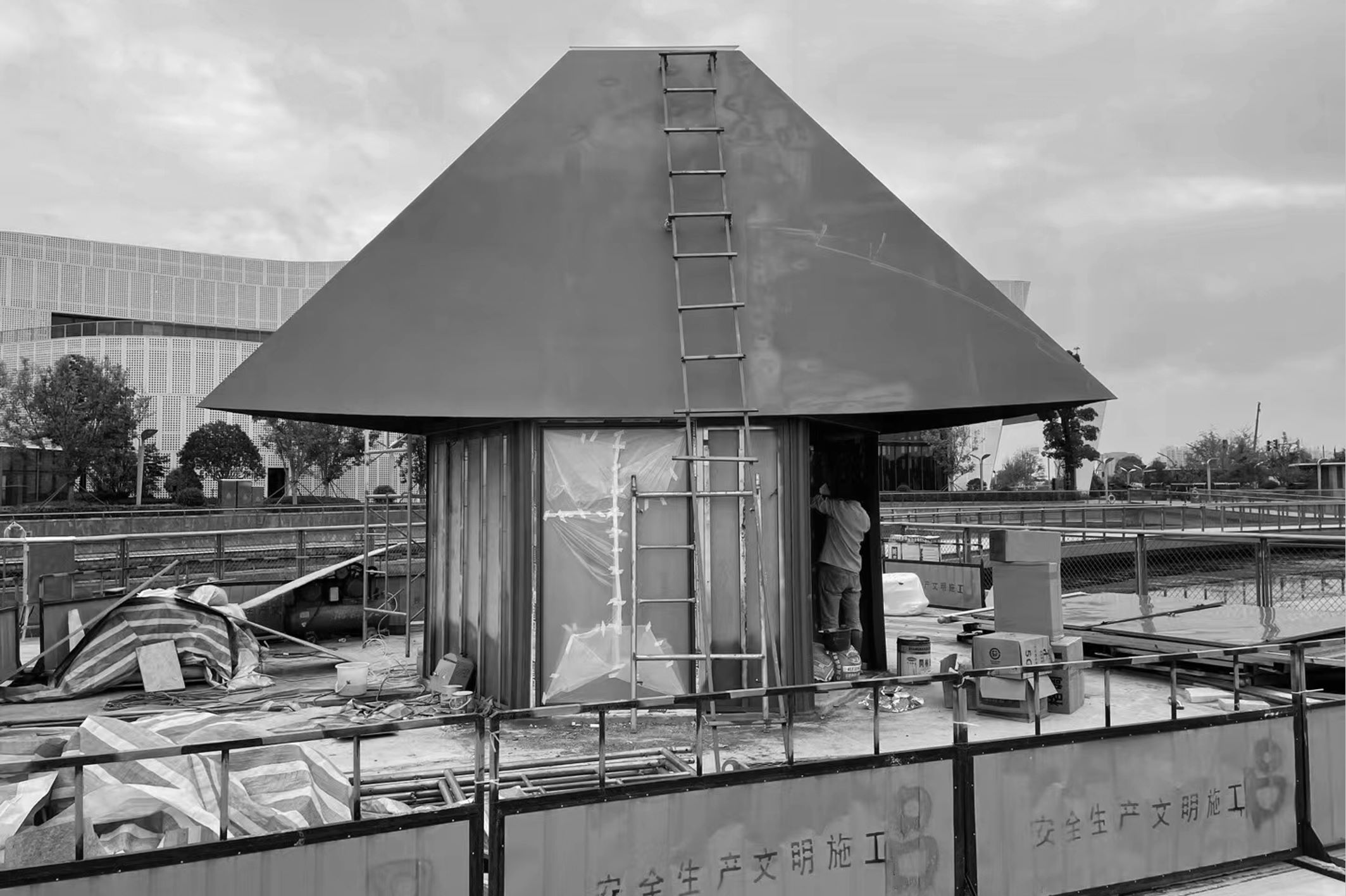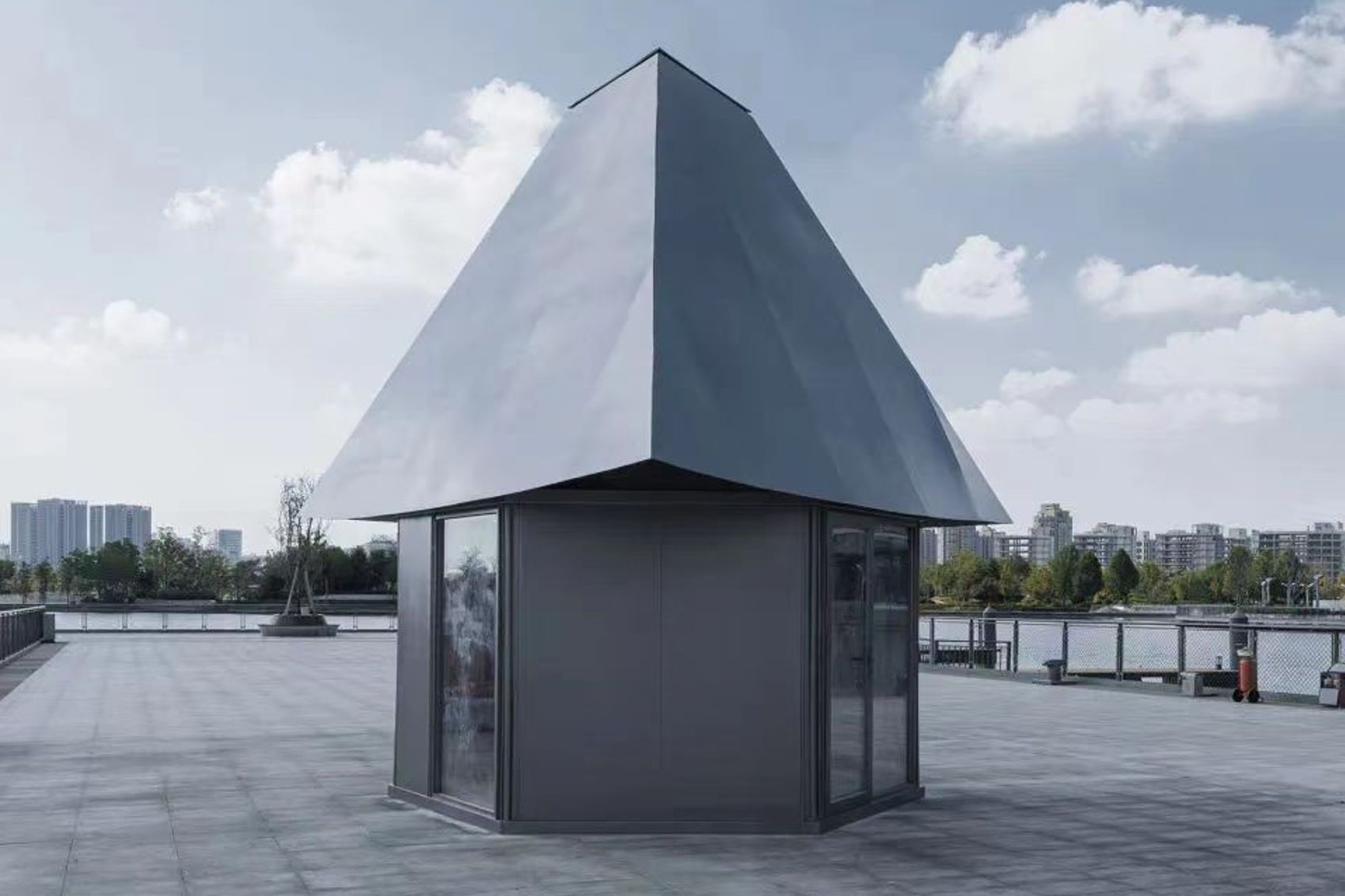
This is a pier management building, using pin-supported steel plates as the overhead roof, with an air layer for ventilation between the steel plates and the glass roof. The columns use a section profile combined by common shapes to increase structural stiffness and simplify building construction nodes.





