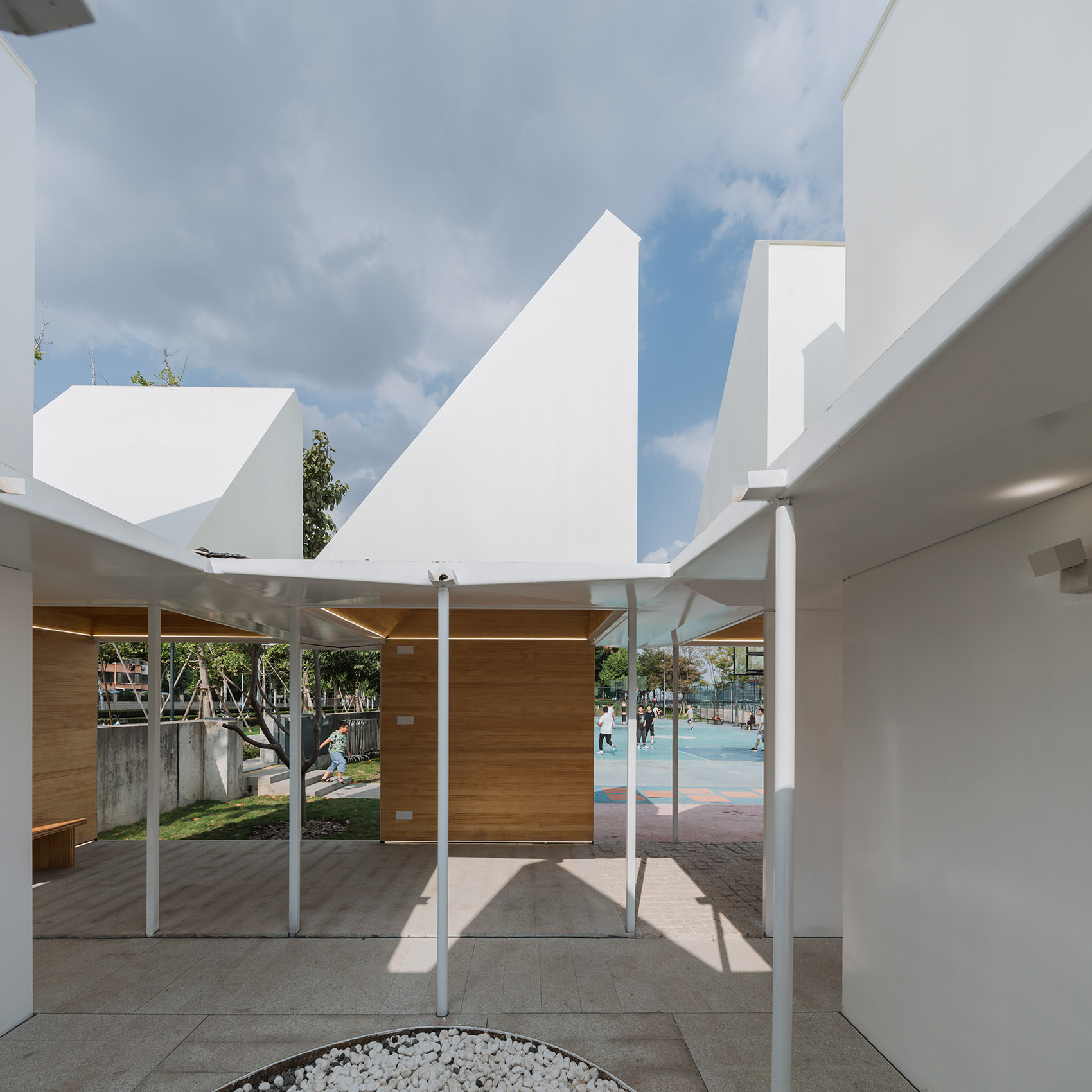
The frame made of solid steel columns is laterally stabilized by thin steel plate walls, the sloping roof uses ribbed steel plates and wood veneer, and the flat roof relies on the stiffness of the slightly curved steel plate to bear the load, also serving as the gutter system directly.

.jpg)



.jpg)