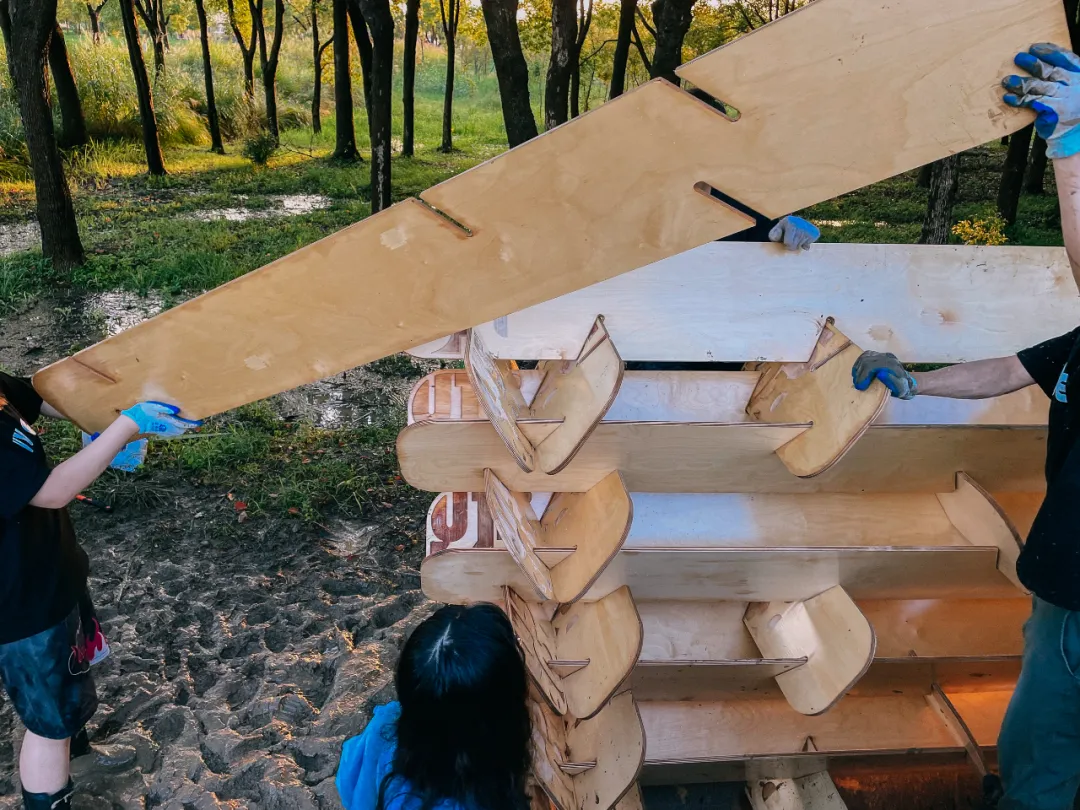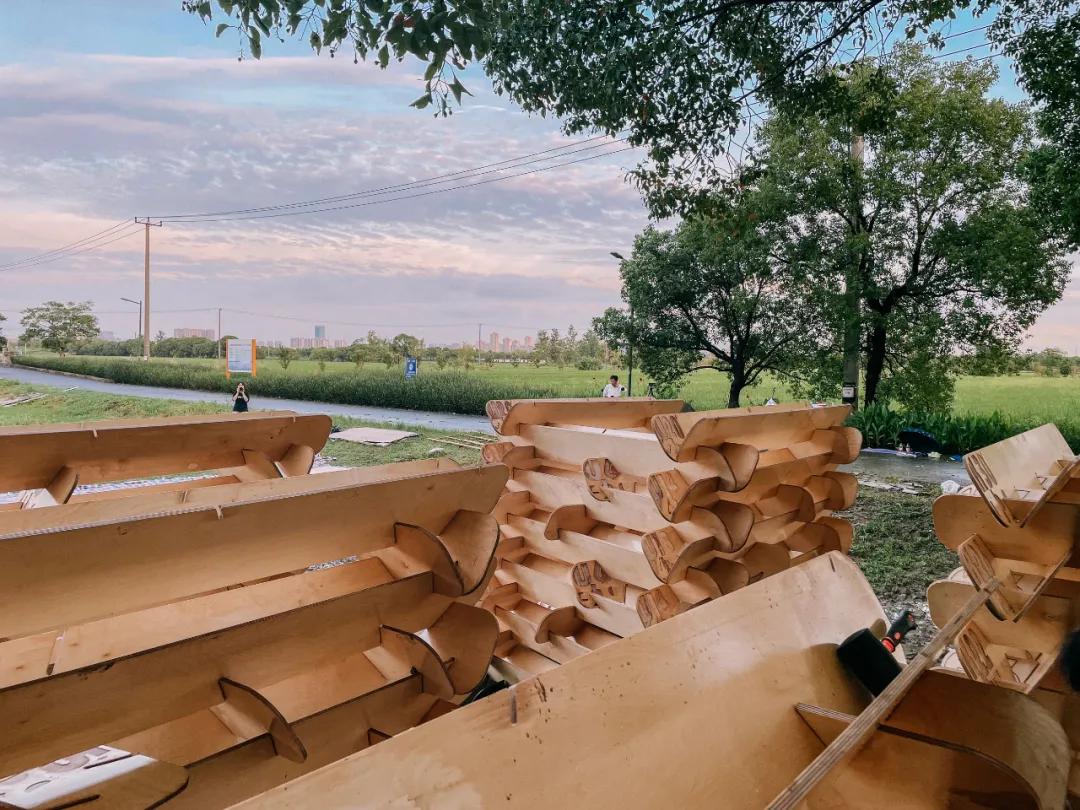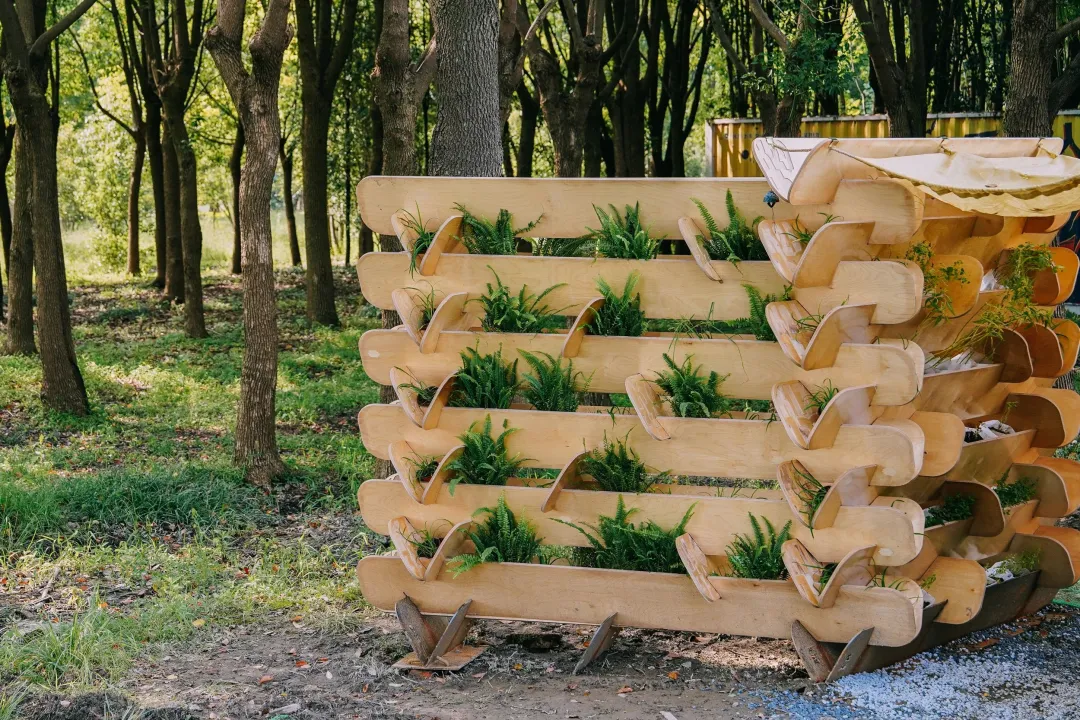
The VVE Plant Pavilion is the title of a design proposal that reimagines the interaction between the visitors of the Jiabei Country Park in Jiading District. Designed by a CUHK-affiliated design team, including Chen Jun, Pedram Ghelichi, and Han Man, this design proposal introduces an innovative lightweight construction system for vertical farming. This proposal facilitates the assembly of the pavilion and fosters an engaging vertical farming and participatory gardening experience for families. Also, with a strong emphasis on adaptive reuse, this pavilion transcends its initial purpose and extends its impact beyond the exhibition. There are three key design innovations worth discussing.
Wooden modular architectural landscape pieces, connected through a plug-in method, without the need for nails or glue. This allows for the structures to be adaptively reused after the exhibition, repurposed for urban furniture and other uses.





