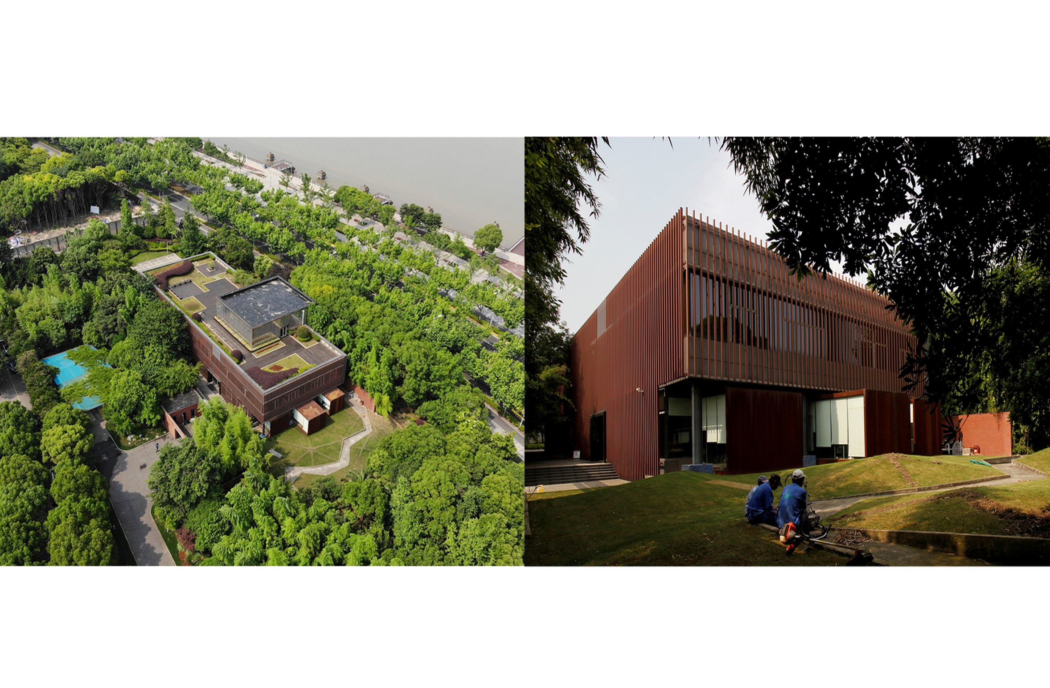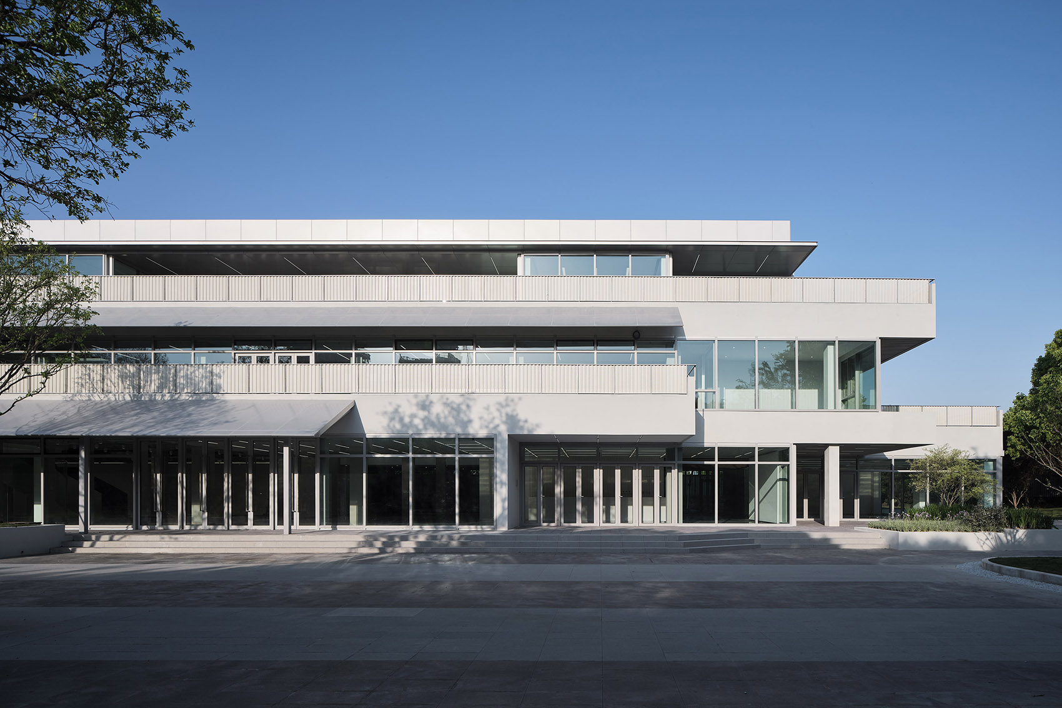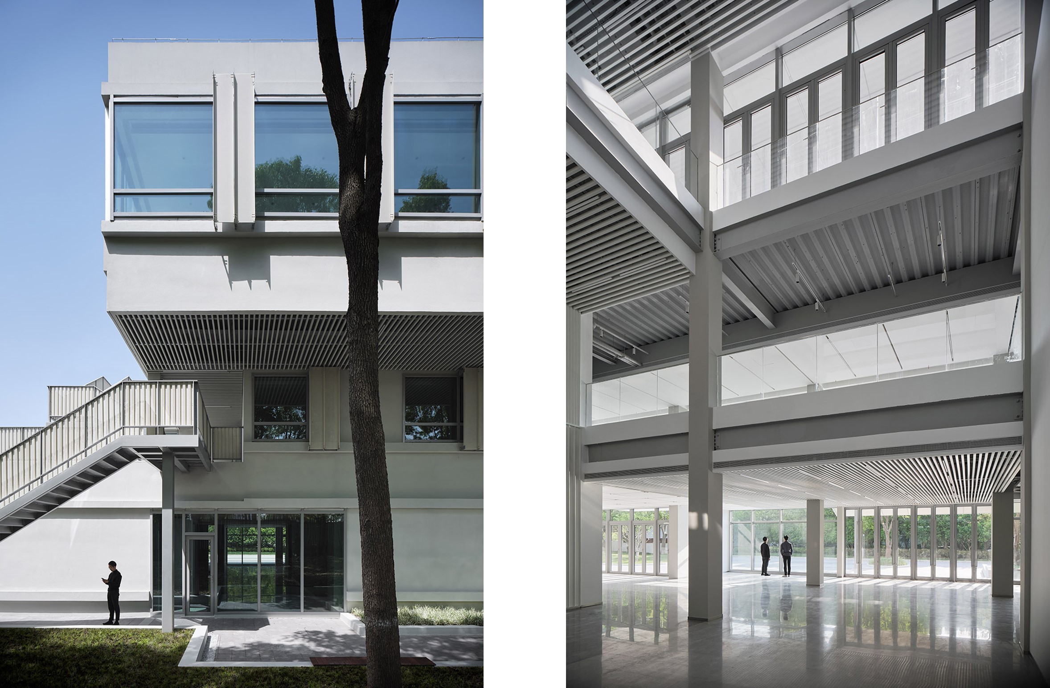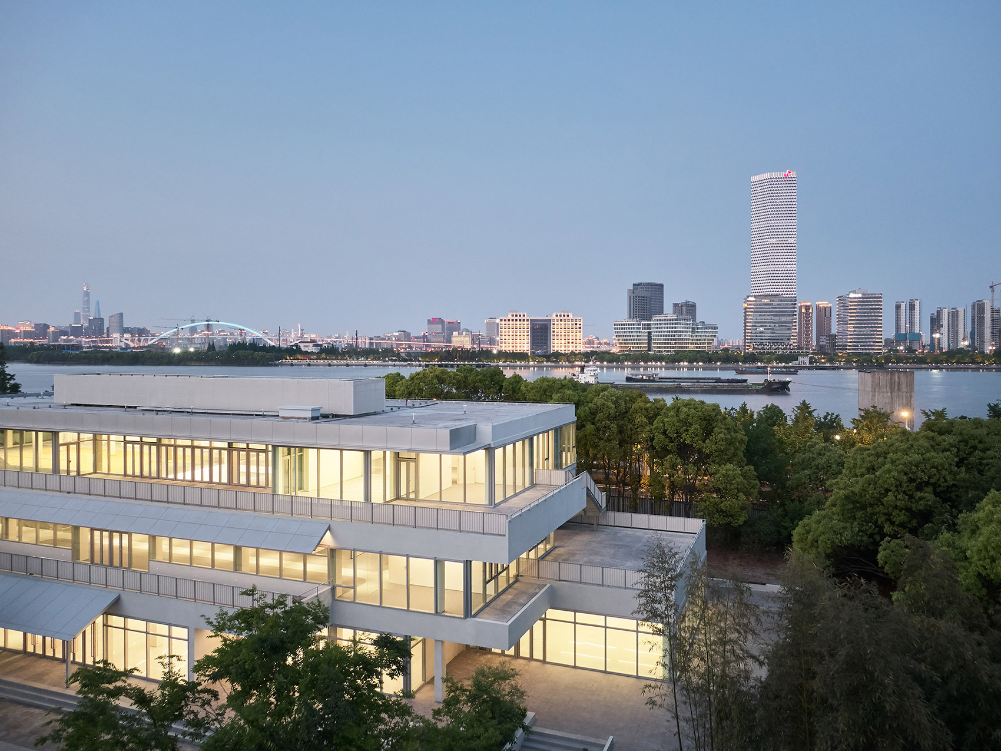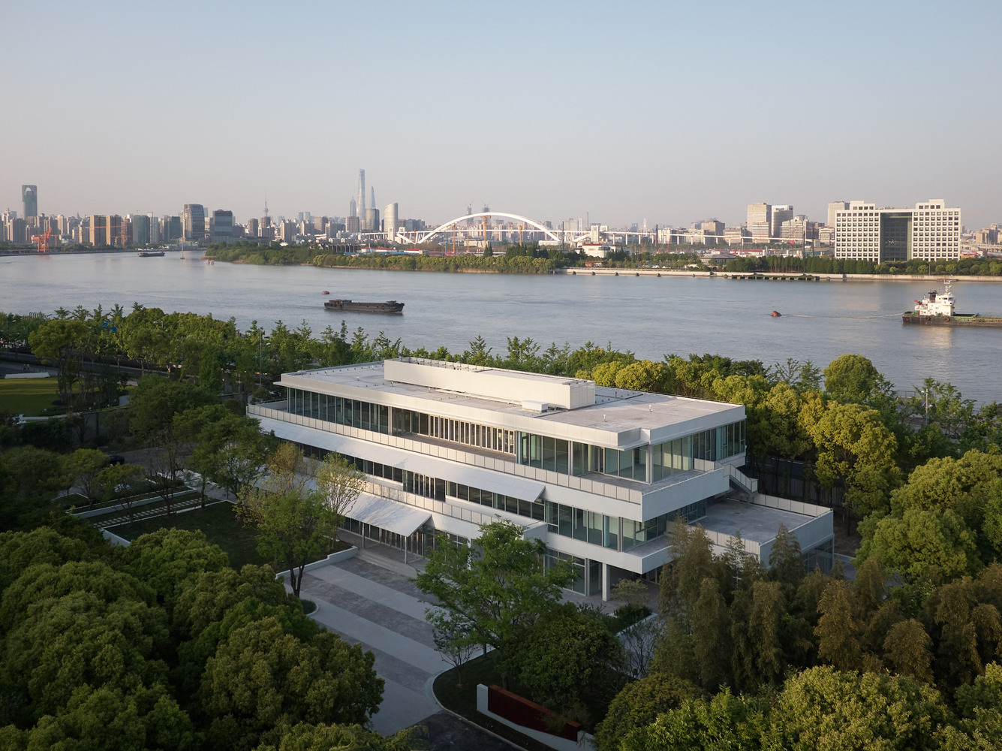
The Shanghai WESTBUND office building,located in the riverside area of Xuhui, is only one way from the Huangpu River. The office building was built in 2008, steel frame structure with two floors above the ground and three floors locally. The original architectural image and indoor space can no longer meet the use needs of today's headquarters, so it is urgent to strengthen, transform and increase the use area. After multiple rounds of comparison in the concept stage, architects and owners choose forming a scheme similar to the stacking of three-layer transparent boxes.With the increase of Area/Loads/Number of floors, strengthening and reconstruction was needed for the following aspects - the housing foundation, frame sections and structural details and fire prevention of the refurbished structures.

