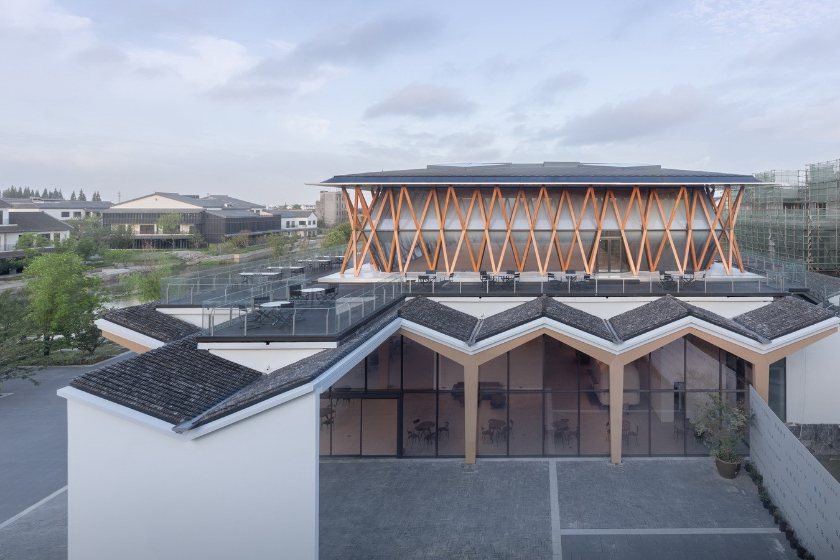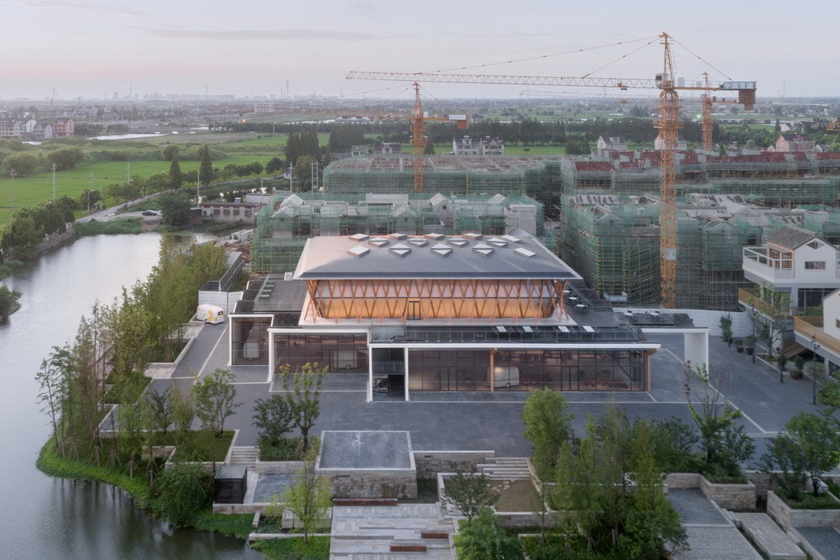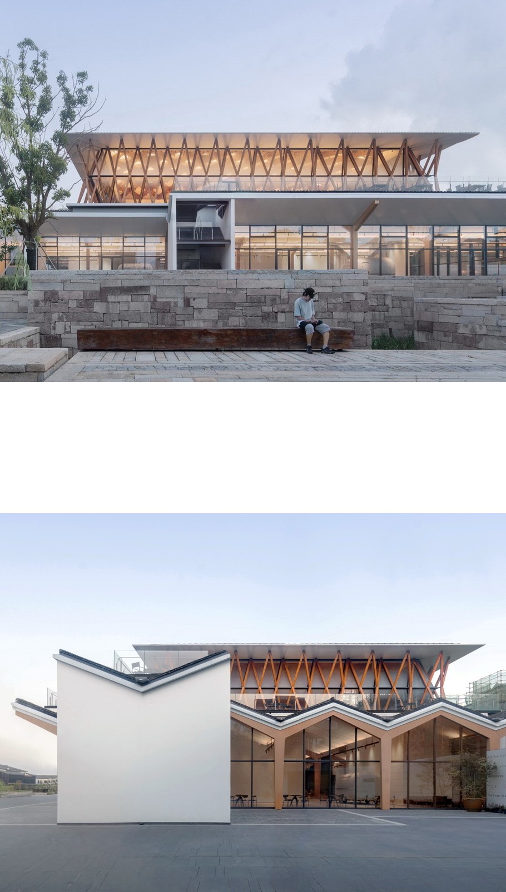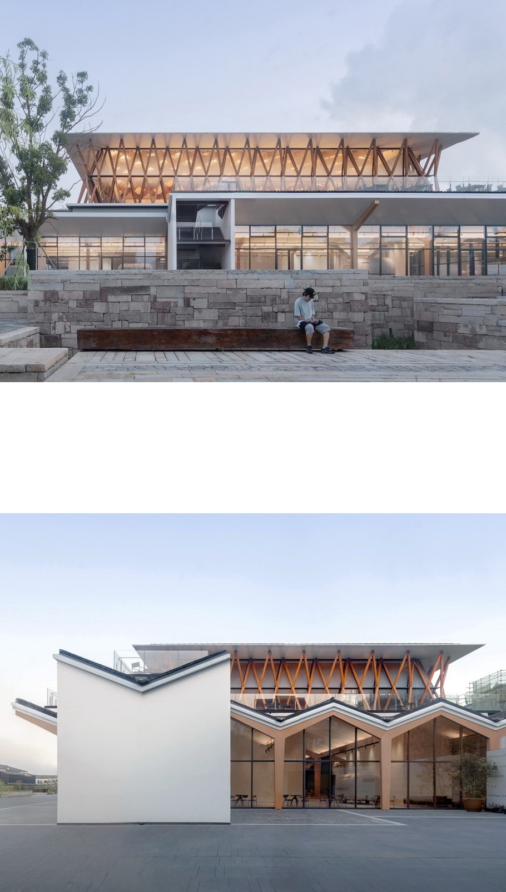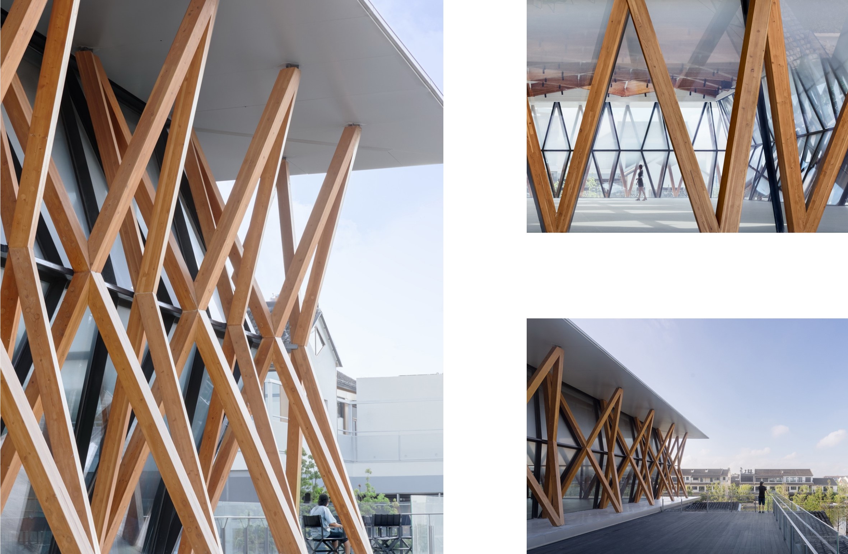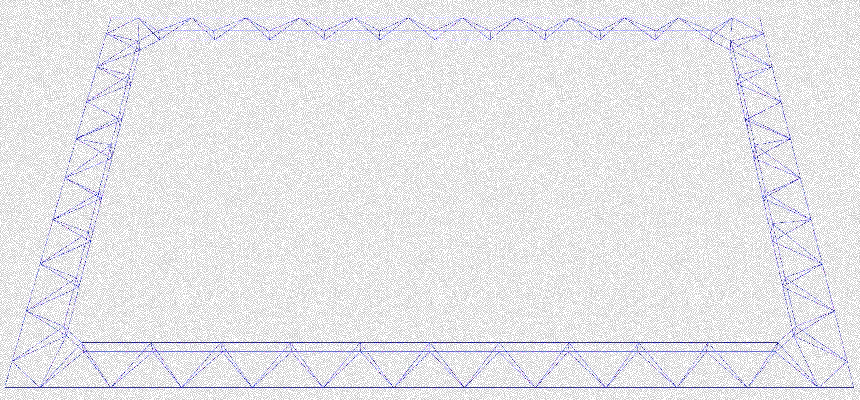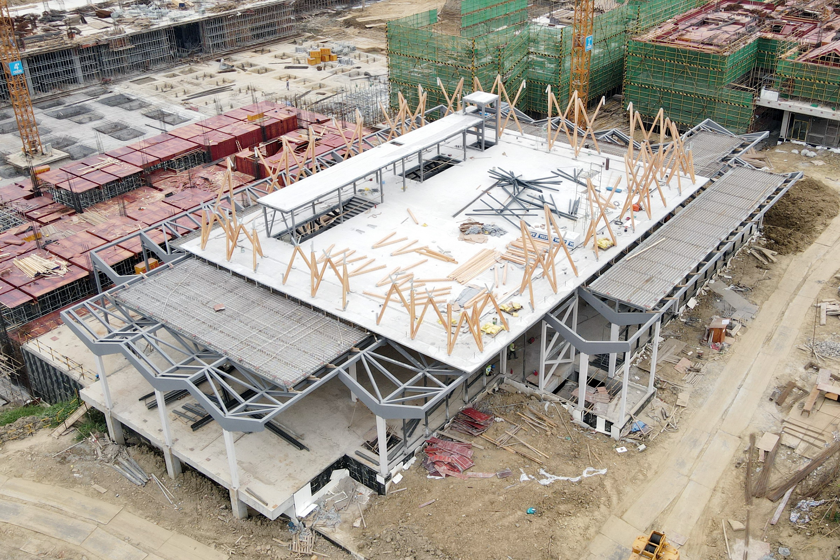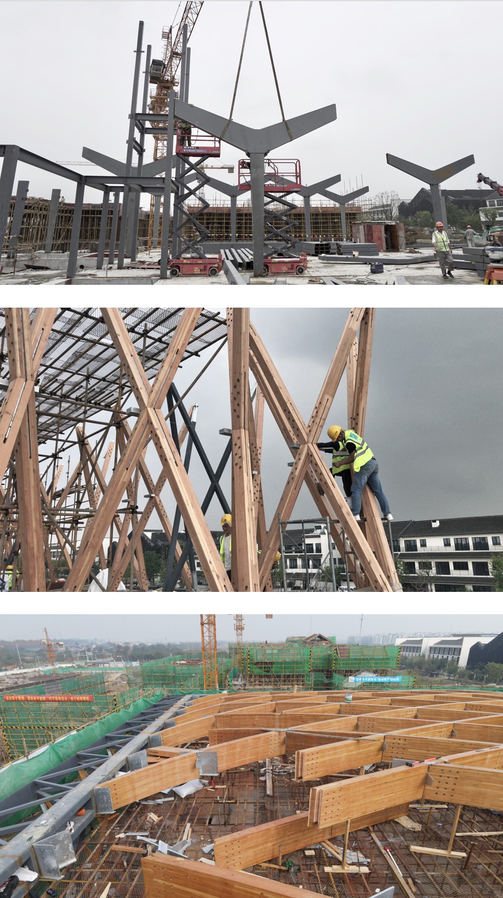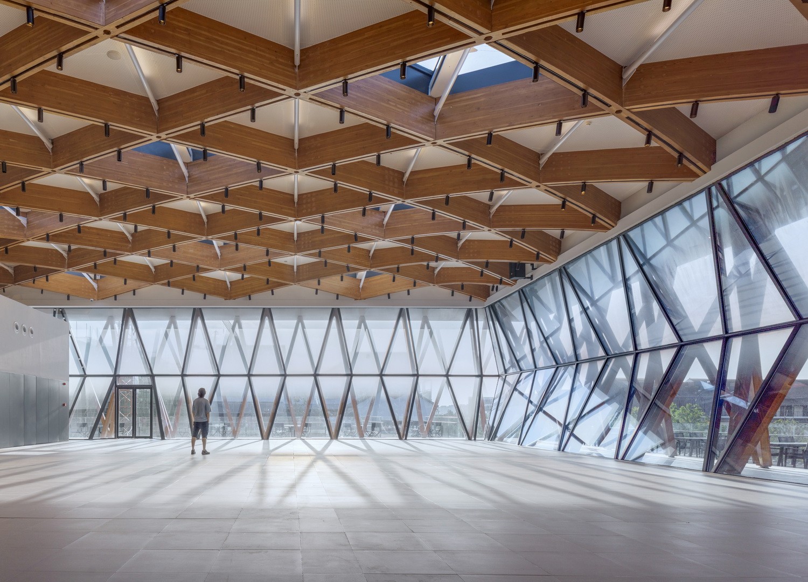
The Xitang East Area under construction is an eastward expansion of Xitang Old Town. Building 1 is located at the featuring SW corner of the site, serving mixed-use purpose with first floor opened for street market and second floor for multi-function art gallery.
Y columns on first floor were designed to support inverted truss beams, providing the flexibility for architectural layouts and a hiding space for MEP units. On the second floor, timber-steel composite X bracings are juxtaposed with consideration of the gravity load bearing and force flow change under fire. Mutually cross-braced timber roof was assembled with small pieces prefabricated, spanning over the floor without columns.

