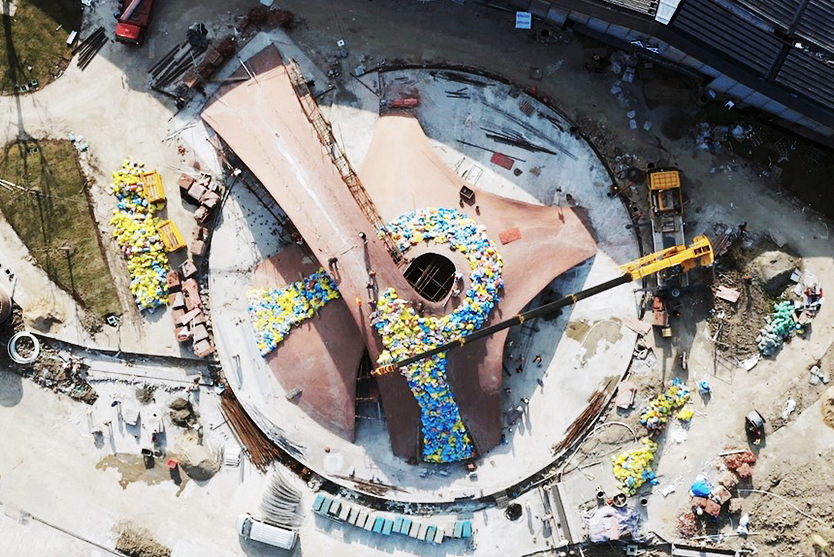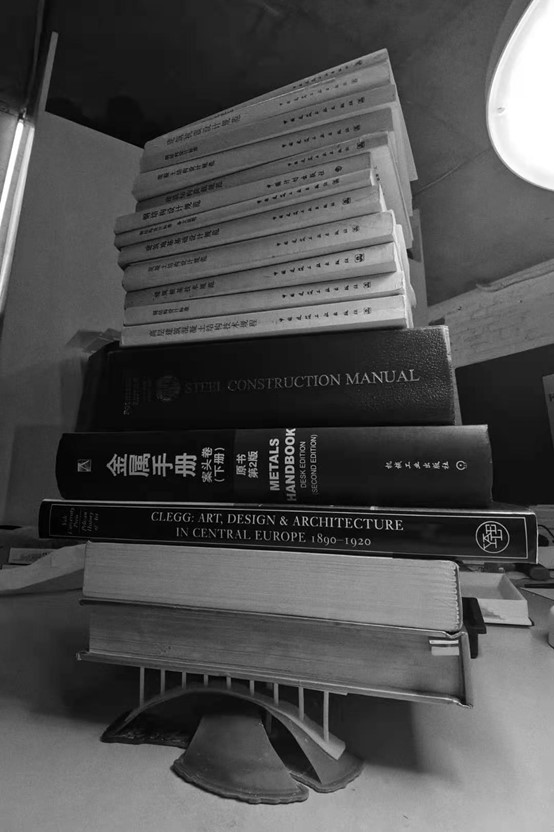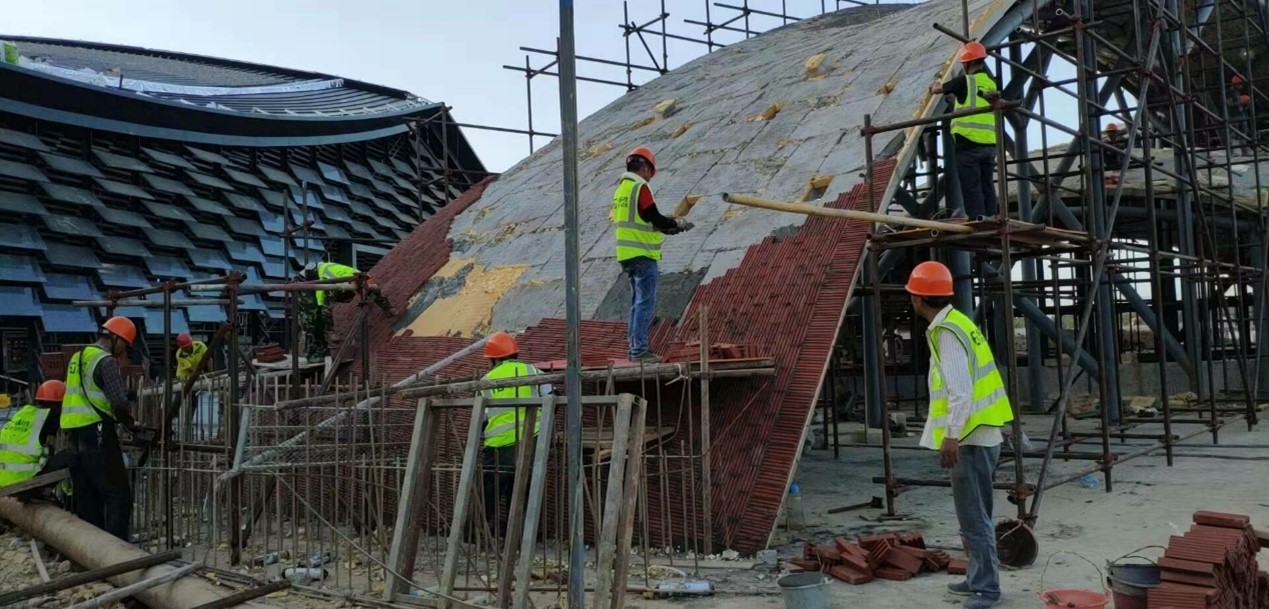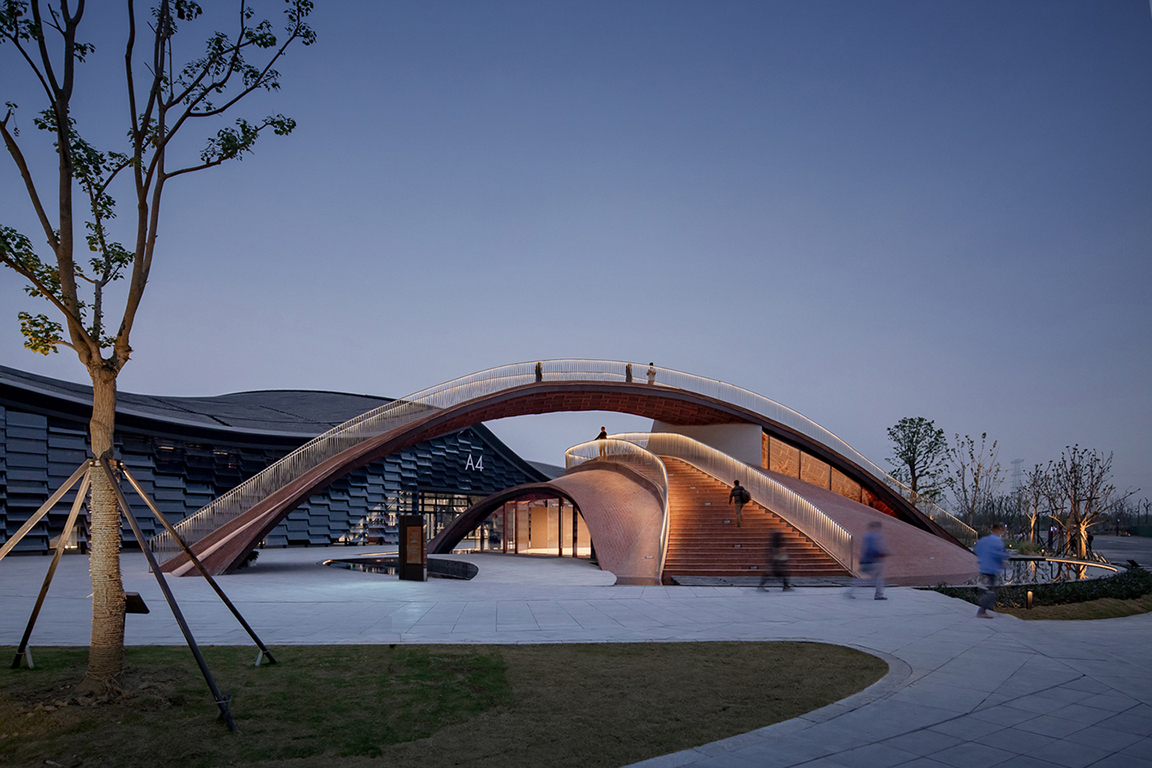
The structure adopts a free-form surface reinforced masonry shell, with a thickness of 170 mm to achieve a span of about 40 meters. The geometry of the shell is obtained through digital form-finding, and the form integrates the architectural flow and space requirements. The construction process adopts the reciprocal curved-surface formwork 3D printing system realized by digital processing, and the construction accuracy is tracked through 3D scanning.















