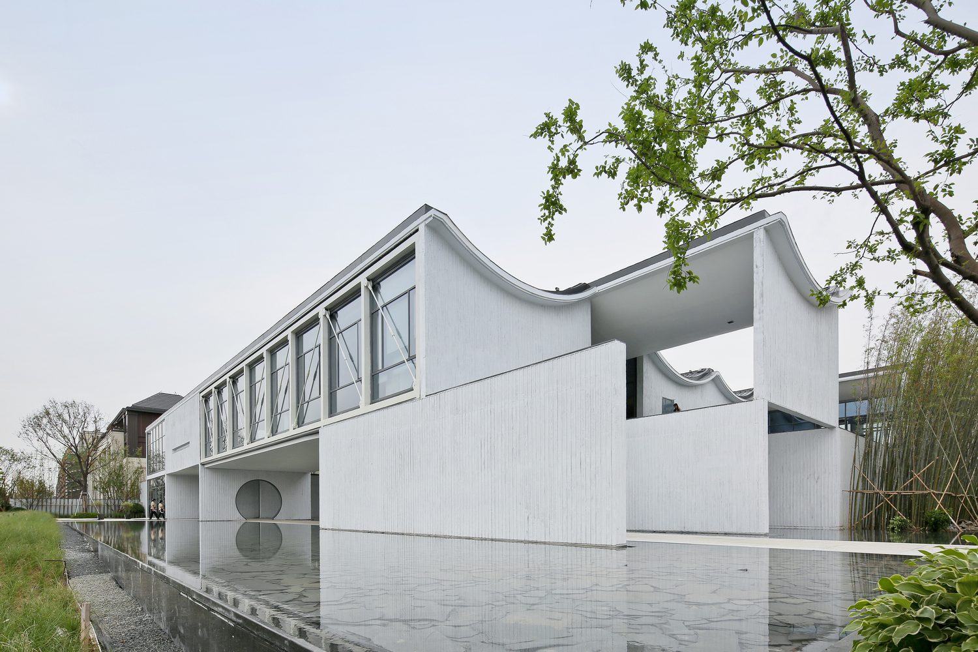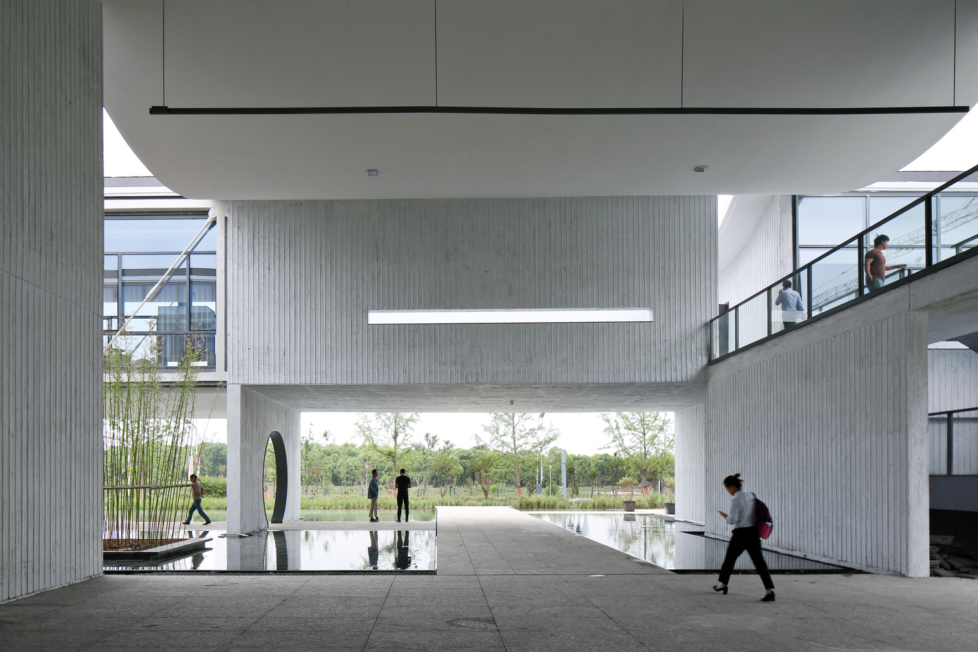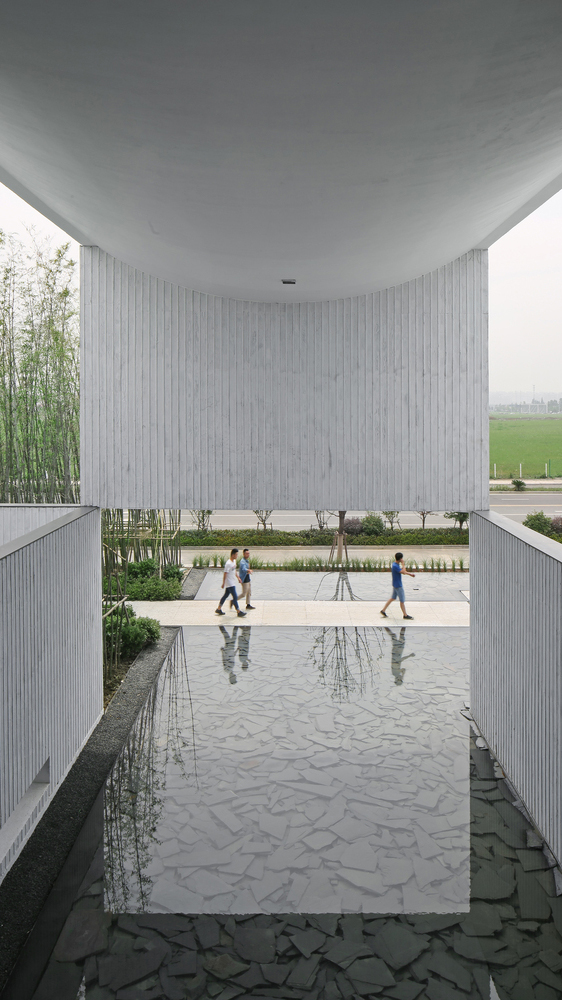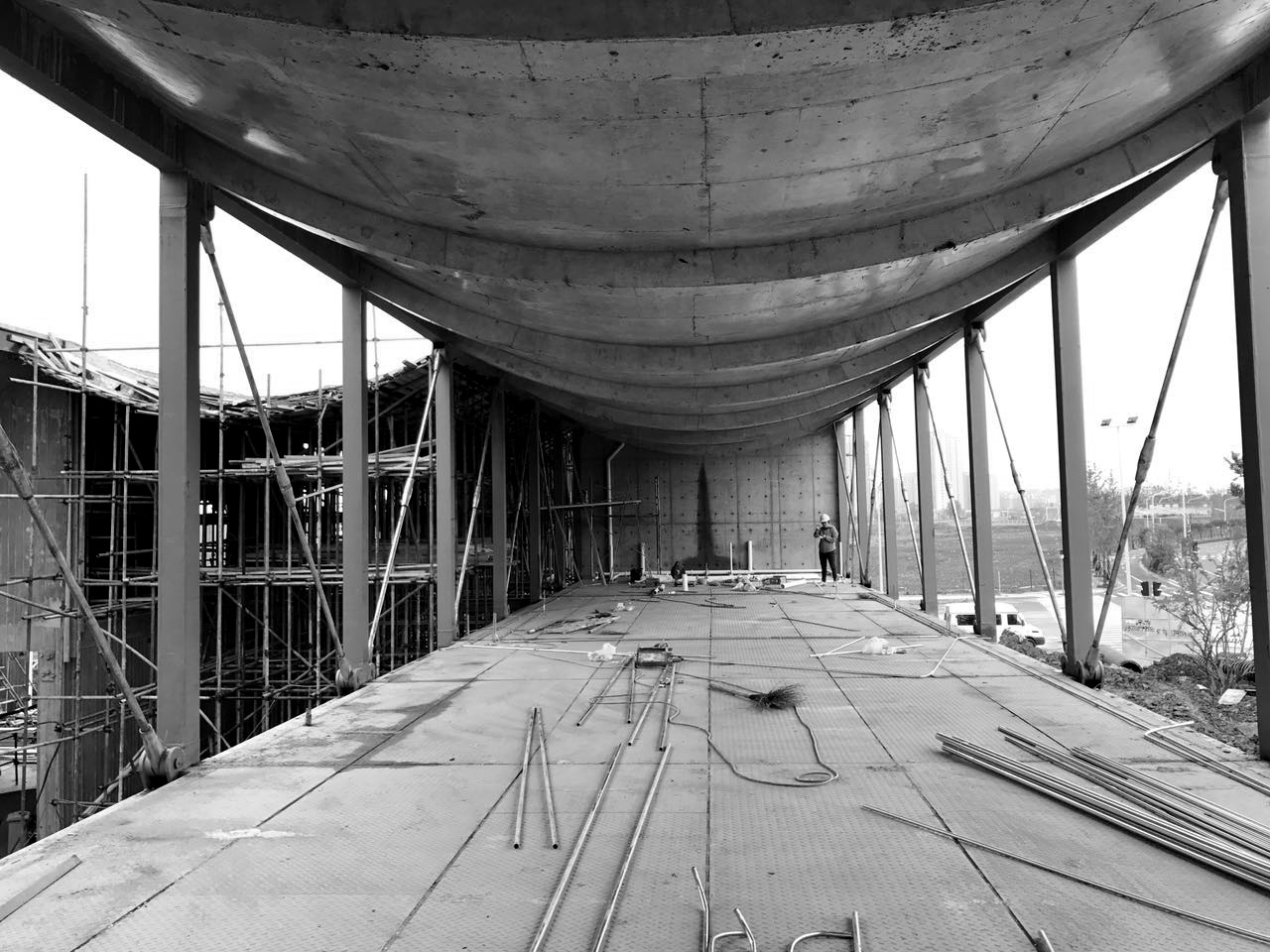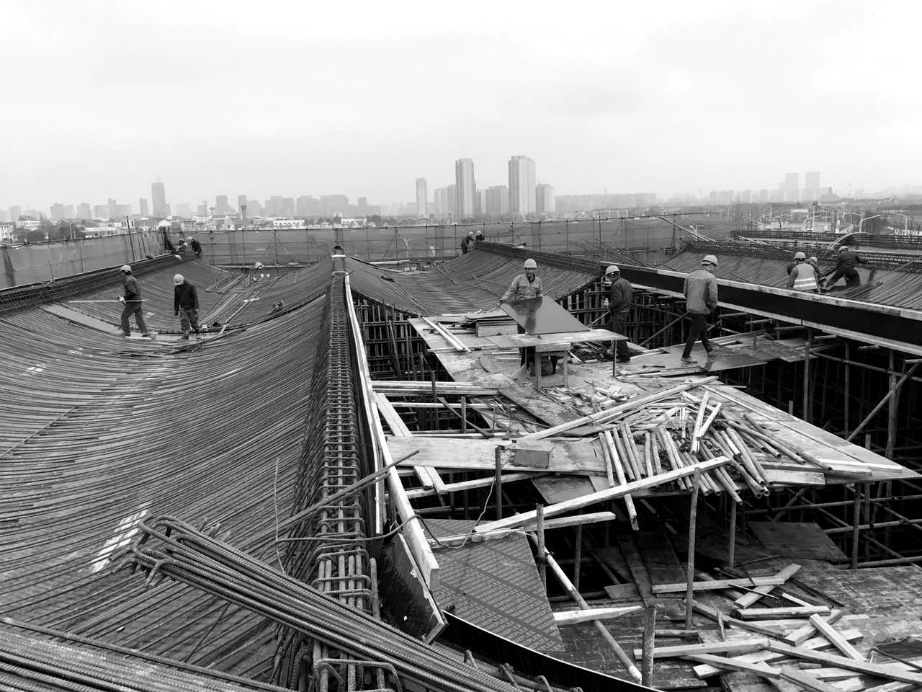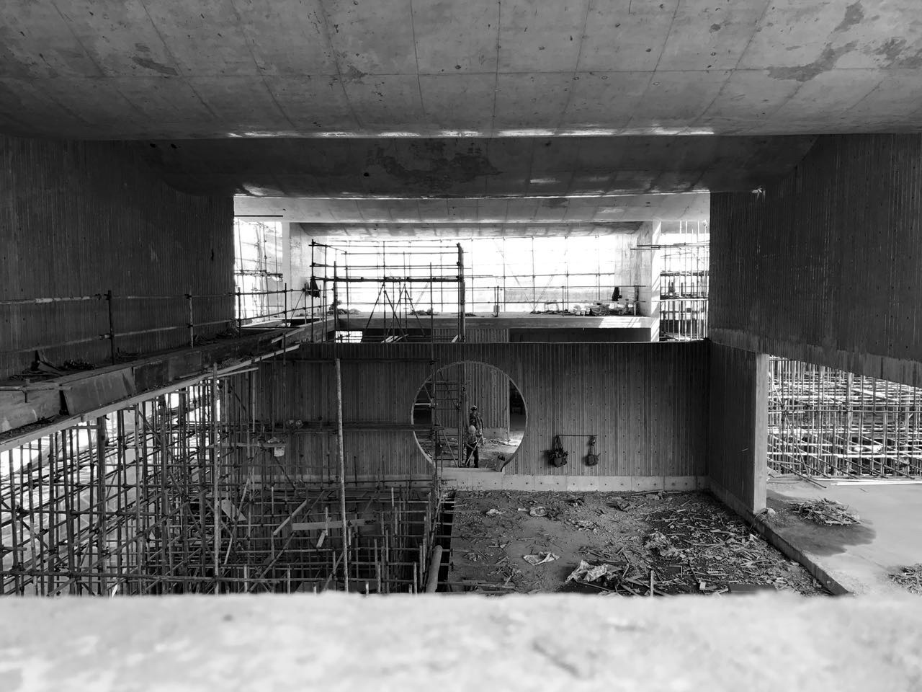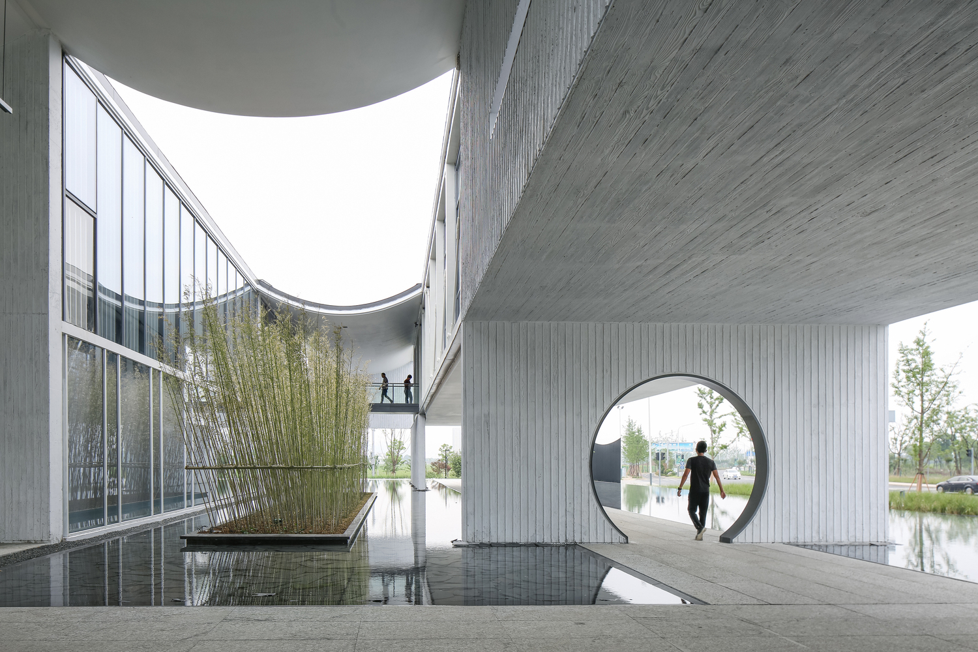
The layered orthogonal shear wall is the main structural system of this project. Part of the wall is also used as a deep beam. On the basis of maintaining the logic of overlapping force transmission, a small amount of walls are placed to improve the balance of lateral resistance, and part of the wall is replaced by a steel truss in order to obtain openness and local large span. The roof is a combination of concrete shell and catenary string slabs, and the specific layout is determined in accordance with the building space requirements.

