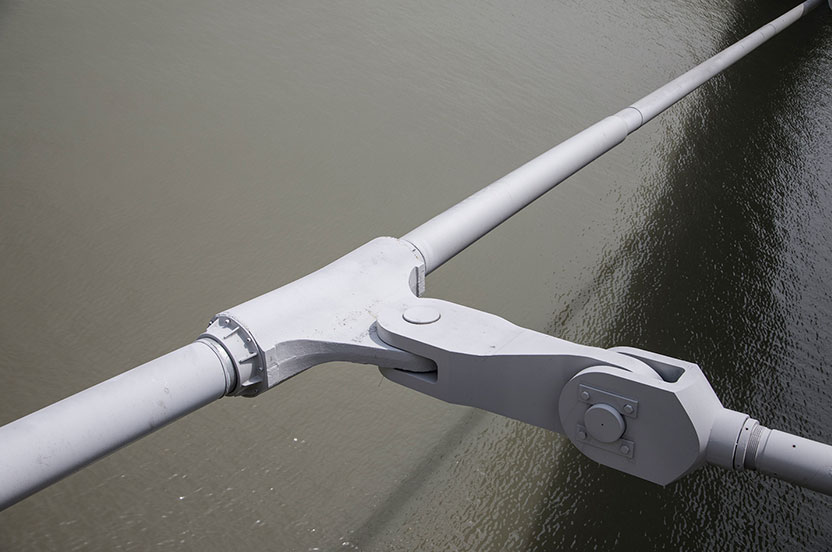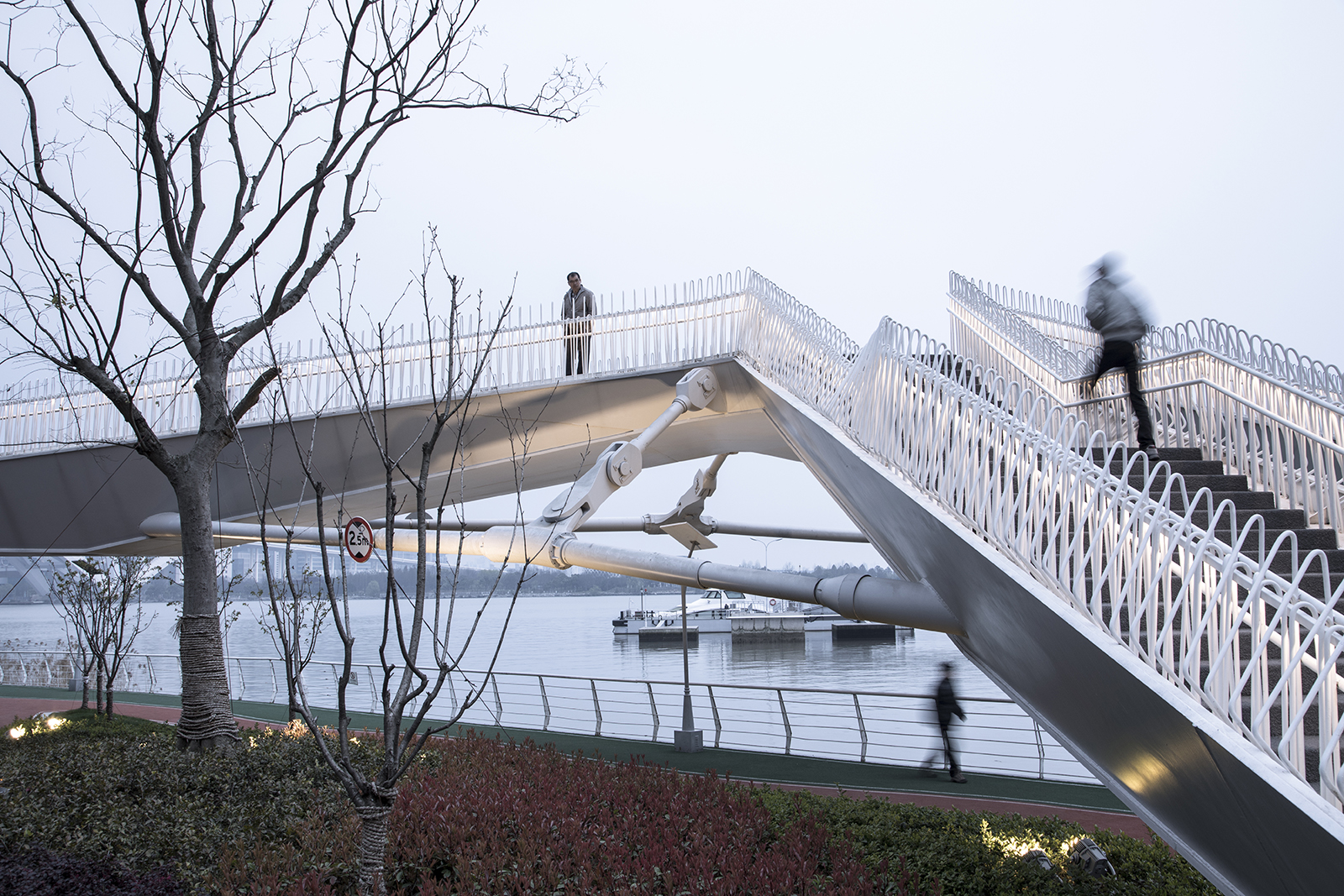
The project arrives at a Y-shaped string beam structure as its integrated solution. The Y-shaped plane of the bridge adapts to the three interface positions of different elevations, and realizes the structural spanning and passage between multiple points in a simple form. Three wedge-shaped steel Hollow Structural Section (HHS) are connected and mutually supported at the triangular platform, in which the maximum beam height is 1.9 m. Three groups of cables connect the steel beams in the middle of the span to resist the thrust of the dead load. During construction, the connection nodes of HSS and the abutment are converted, so that the thrust of the live load at the abutment can be shared by the pile foundation and the cables. The bridge is equipped with TMD dampers to control the vertical acceleration of pedestrians.

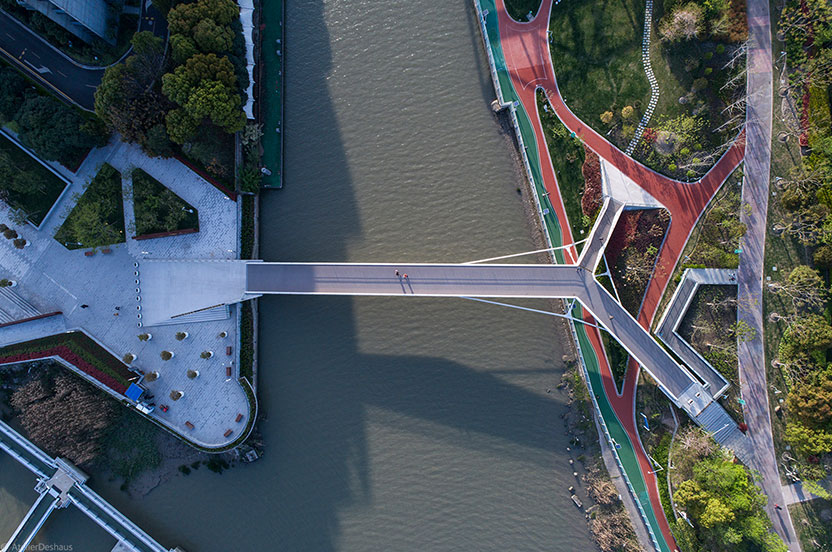

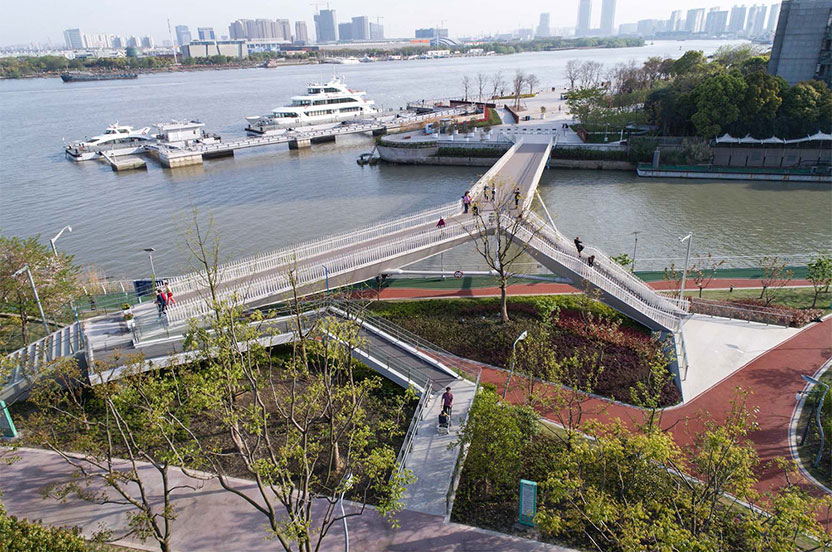

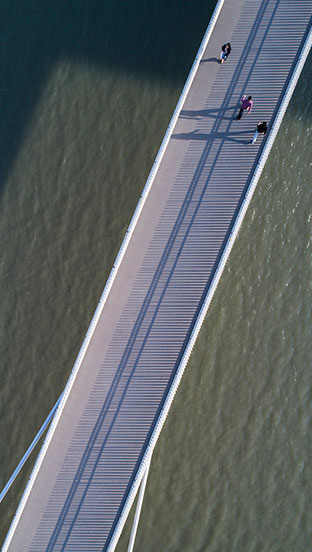

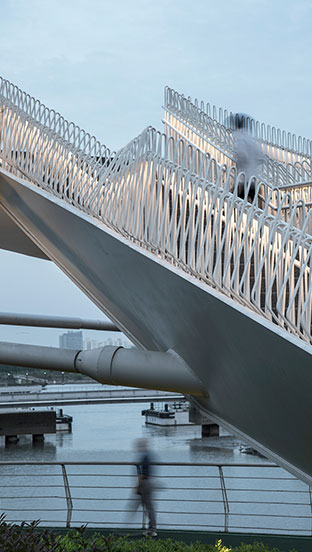

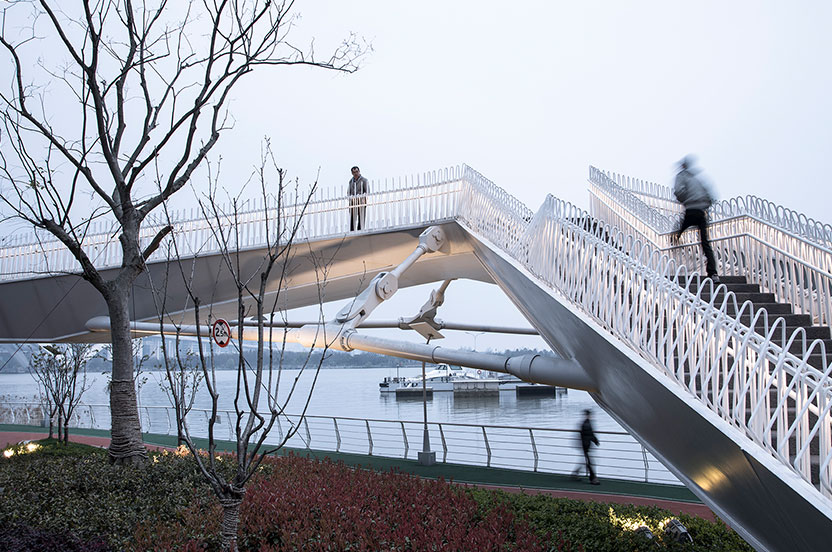

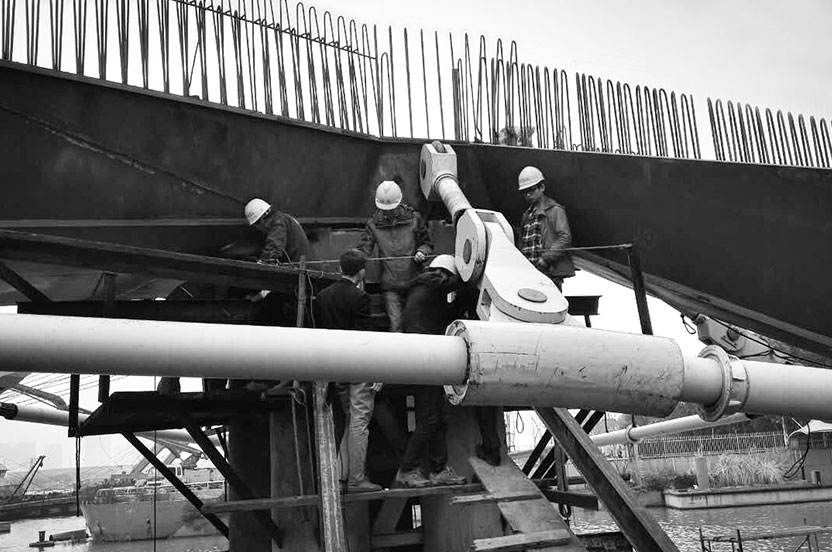

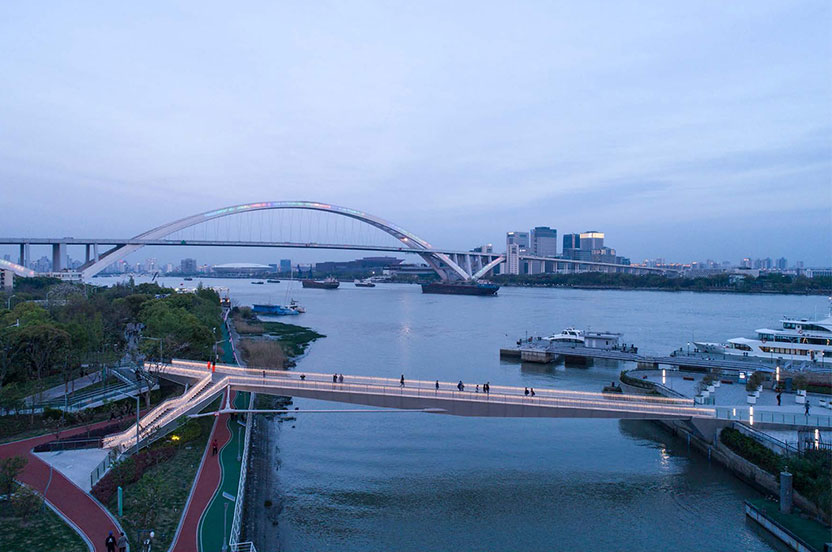

.png)

