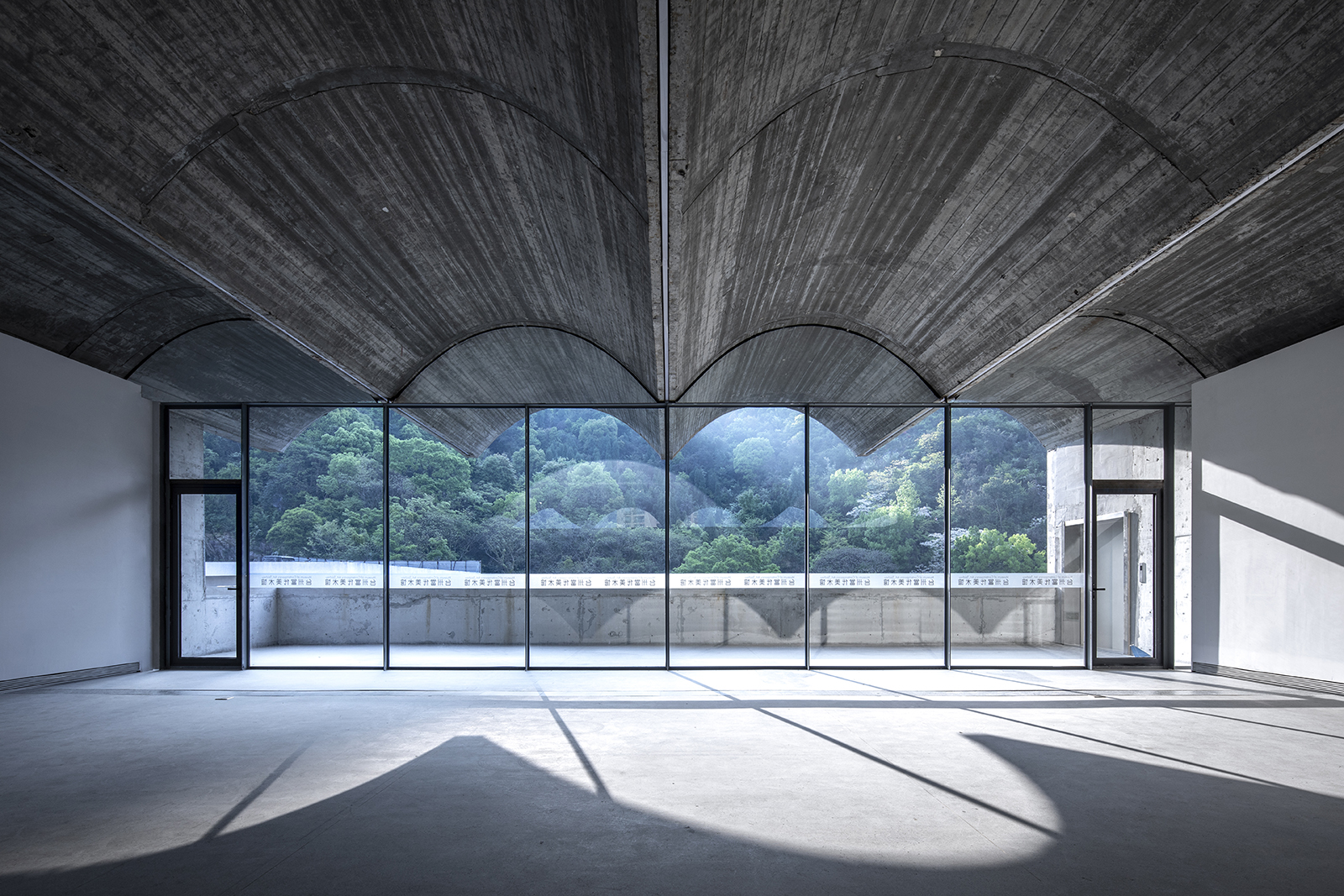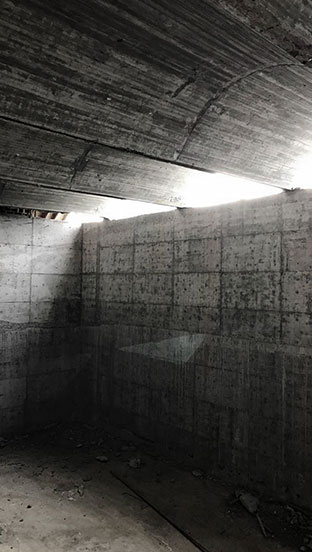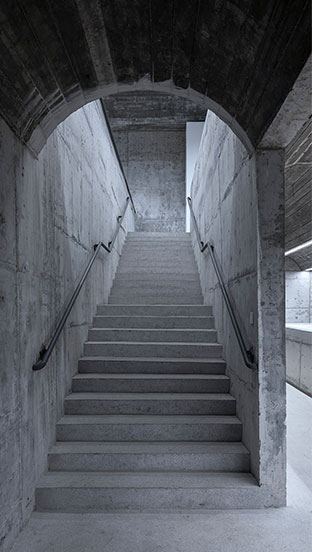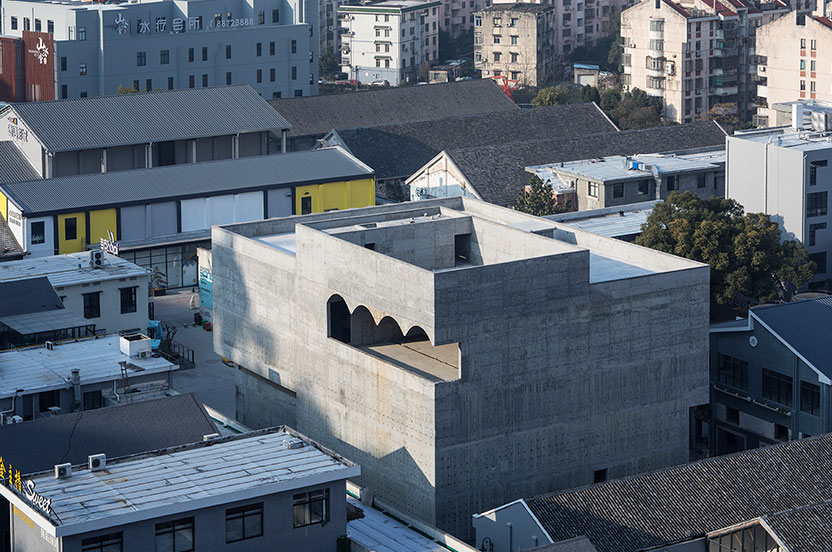
This project makes an overlapped shear wall structural system. In order to respond to the needs of the building façade and internal space, the walls partially function as beams, which are actually deep beams of the entire floor. These deep beam components support or hang down the floor so that the force transmission path of the structure is no longer singular, and the reinforcement design of the wall is manifested in conjunction with the flow of force. The transformation and transfer of this structure also corresponds to the dislocation of the building's form and space. The multi-arch floor is not subjected to arch forces. The forces are actually transferred by unidirectional pre-stressed rib beams. The difference between this structural form and the real force also supports the special look and feel of the building.

















