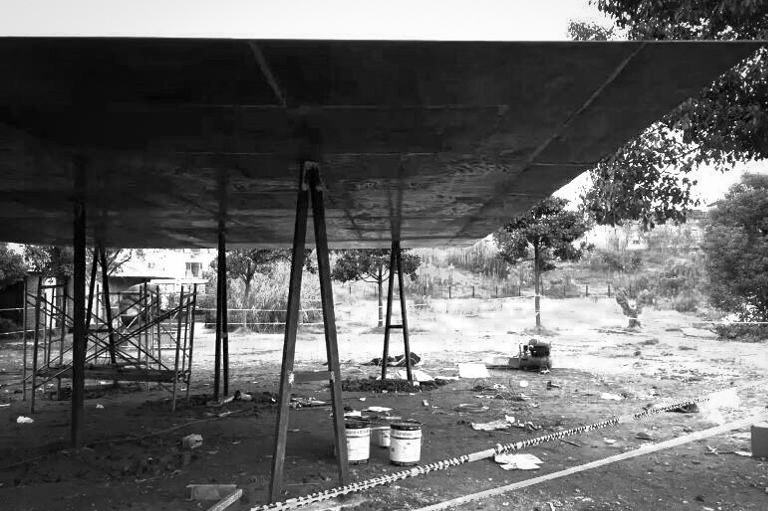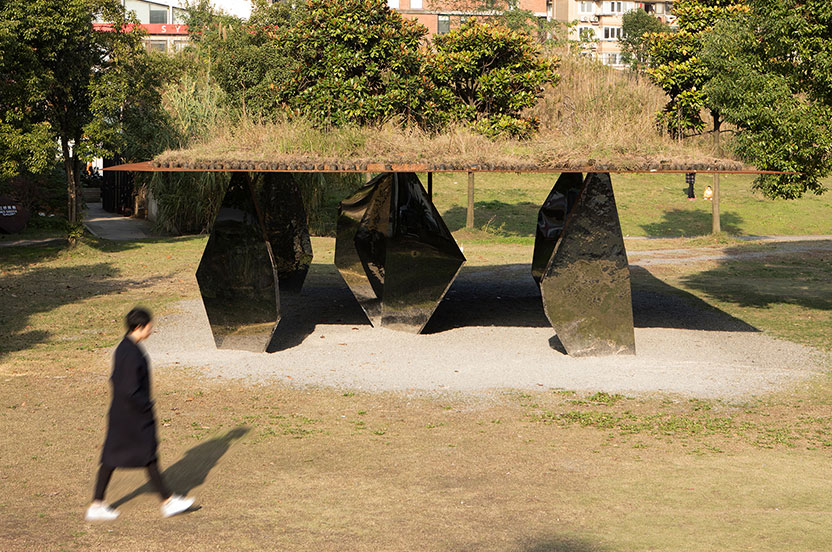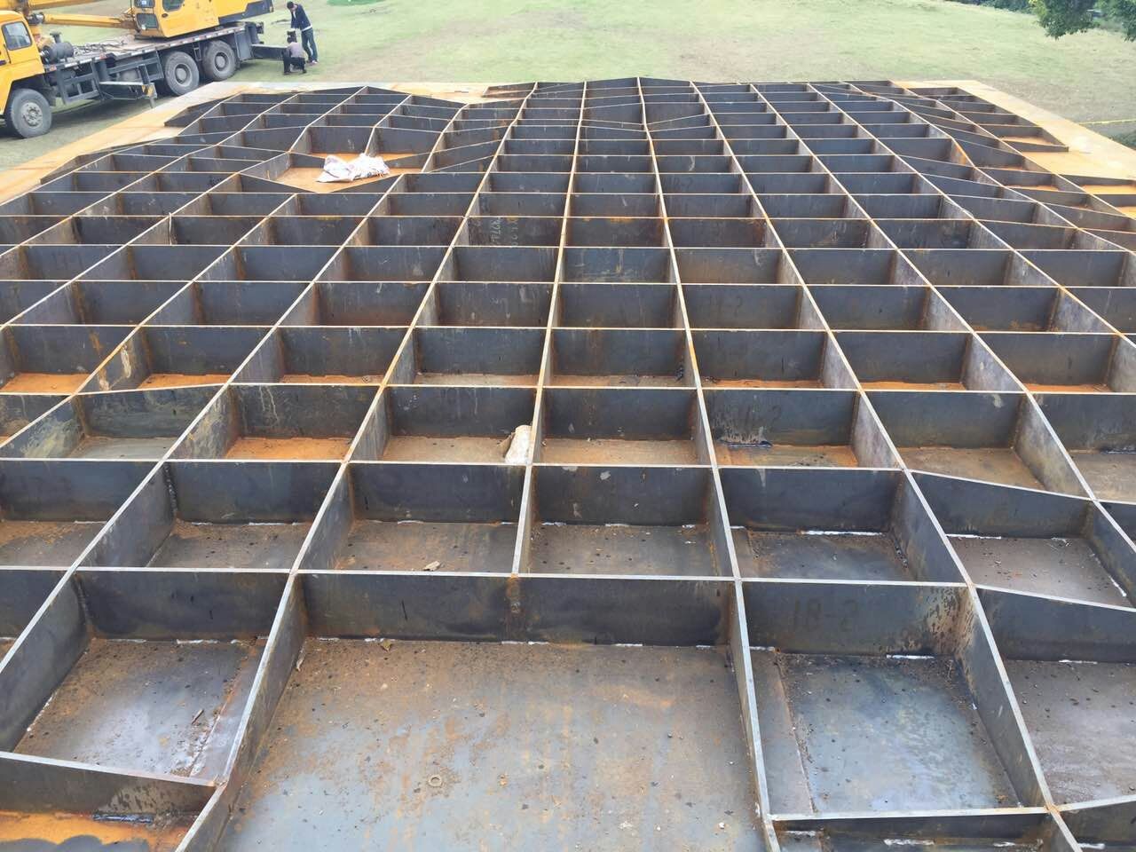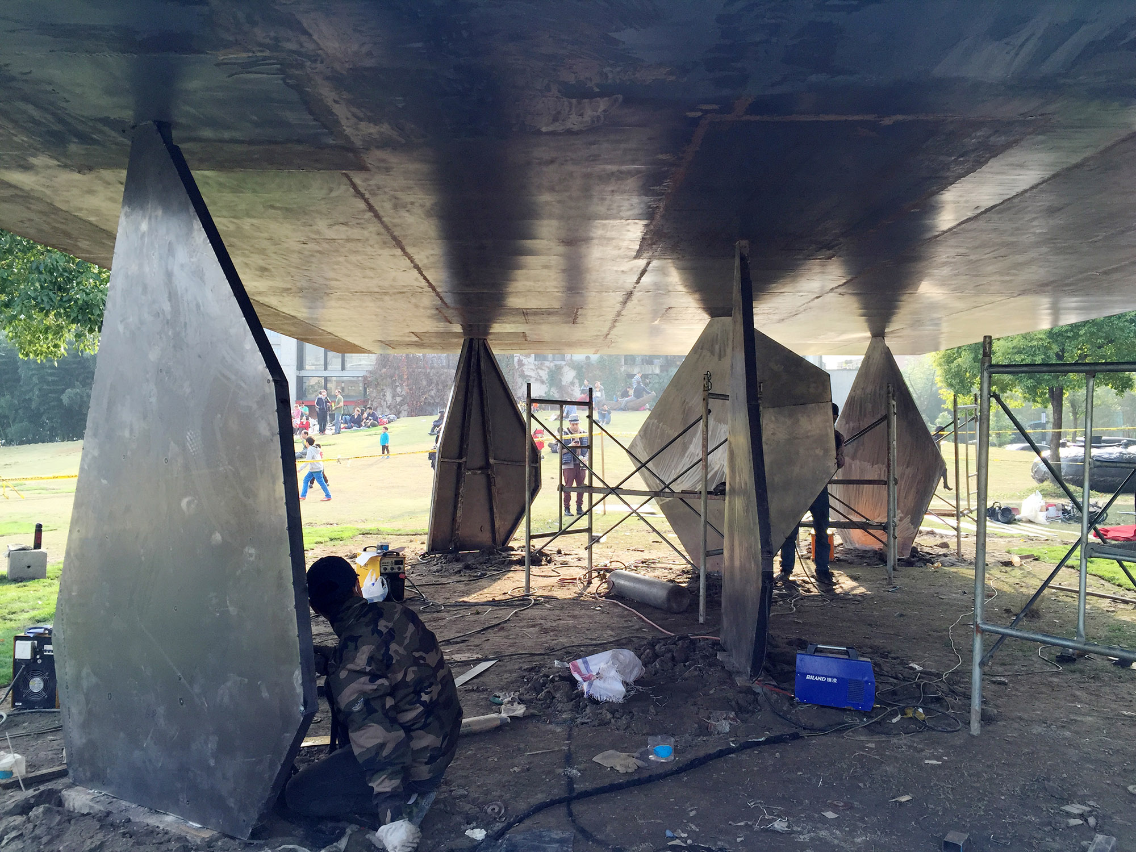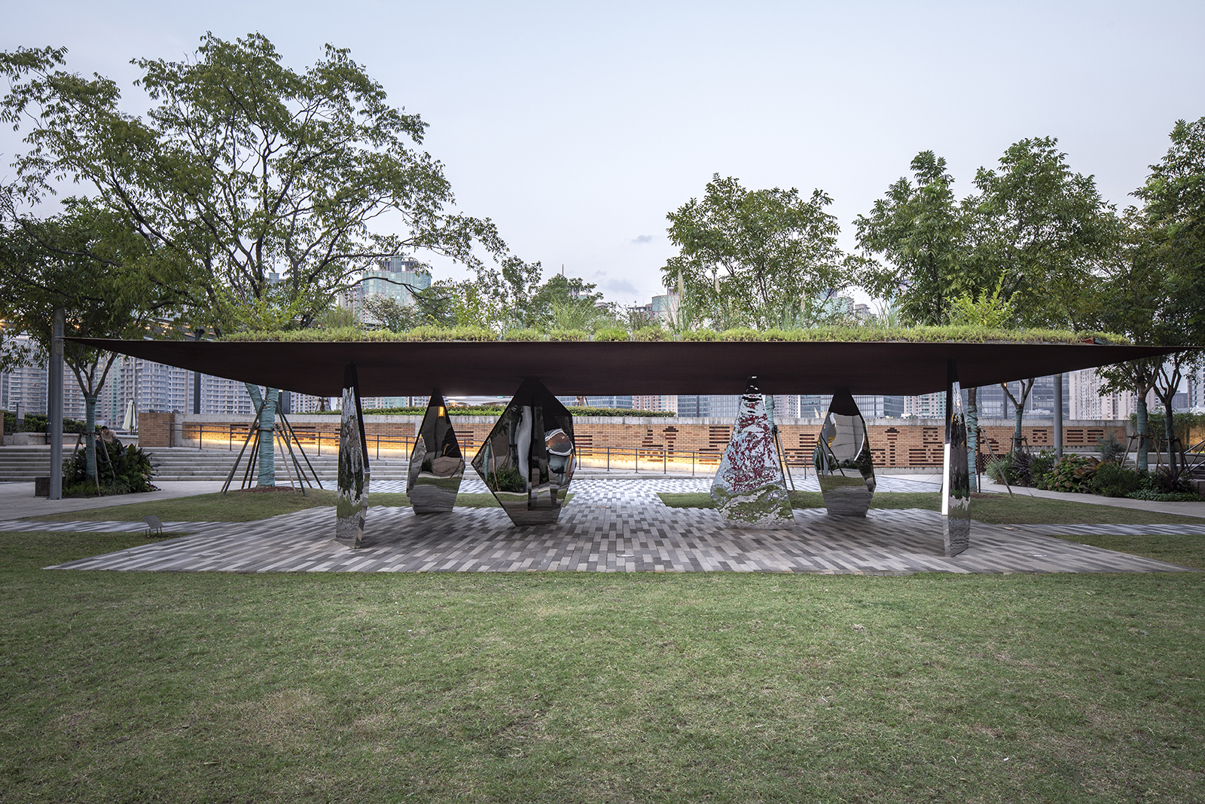
The project adopts cloud-shaped ribbed steel roof and ʌ-shaped pillars for support. The distribution and height of the orthogonal reversed ribs are determined by the force-finding, and their heights are combined with the planting micro-topography of the roof. The arrangement of the columns not only takes into account the purpose of space enclosure, but also takes into account the uniformity of structural resistance.







