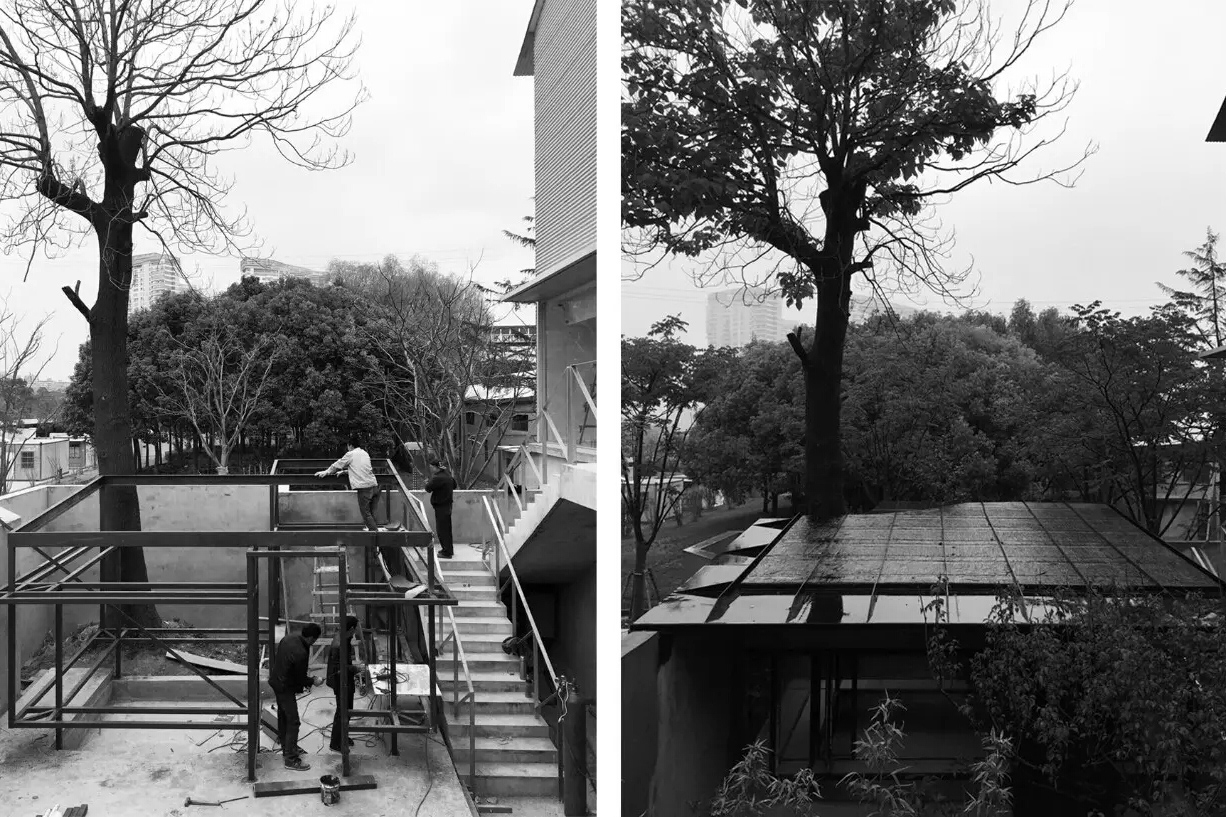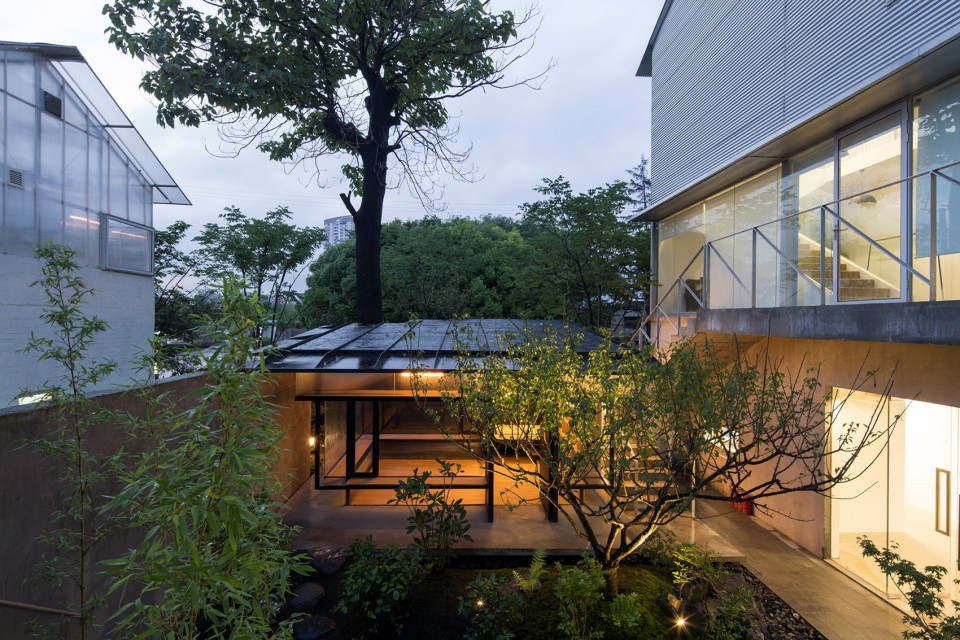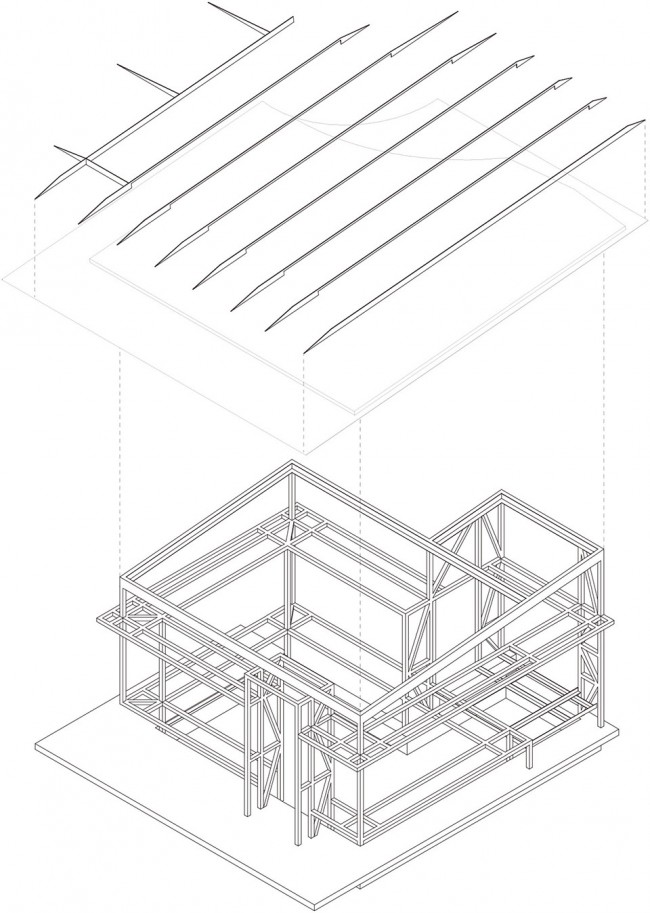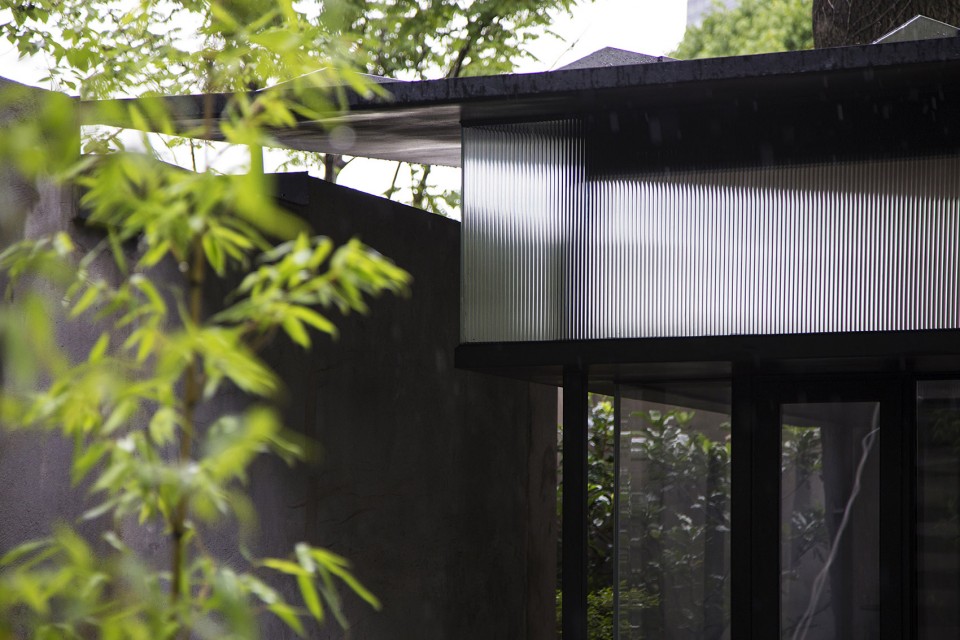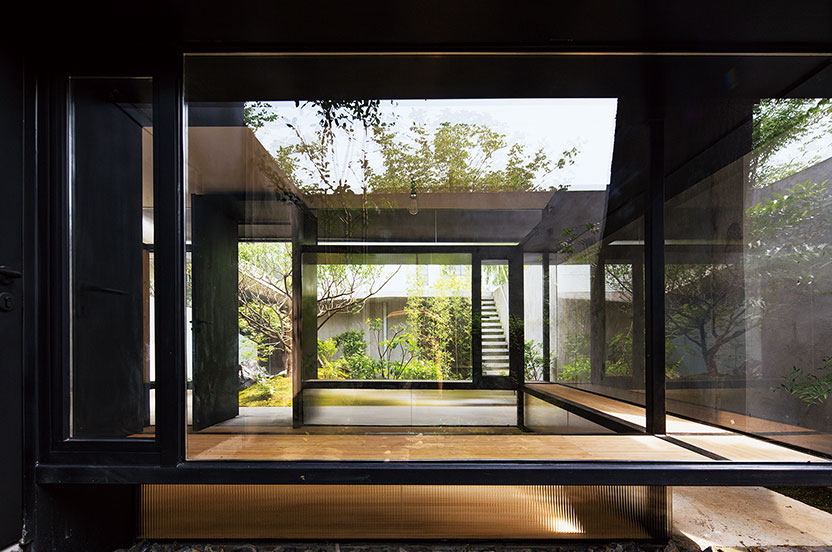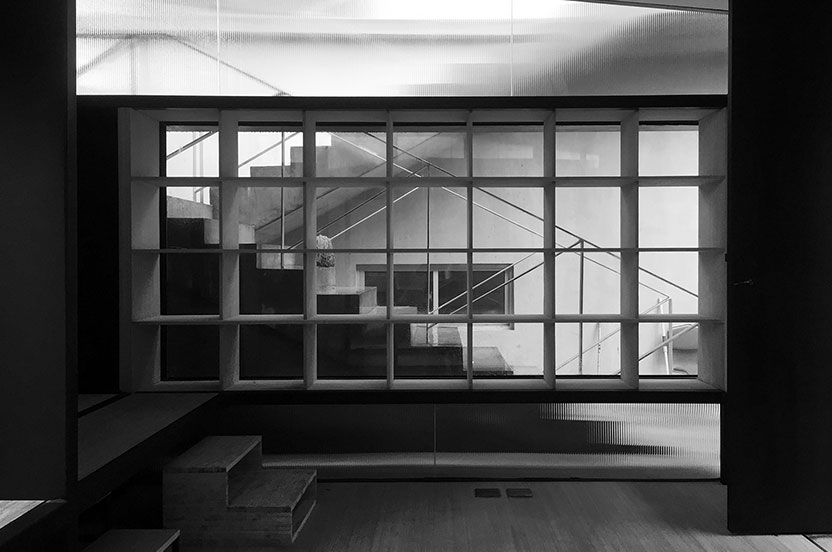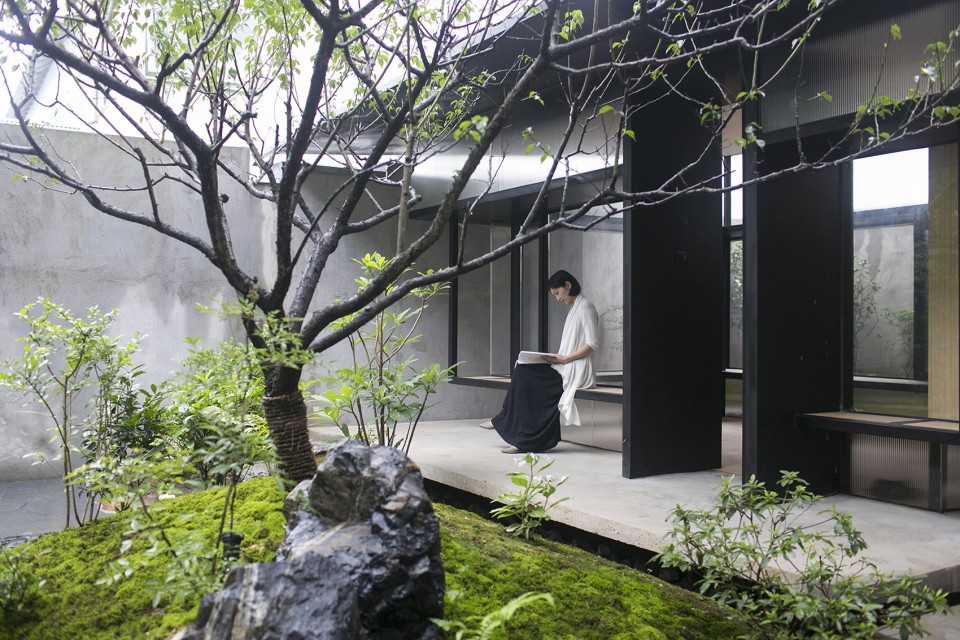
A steel frame with triple-cantilevers and turning/offset columns is realized in this single-stoery teahouse. There is a close connection between structural variations and the space and function of the building. The structural components of uniform size strengthen the abstractness of the structure, emphasize its architectural significance and hide the structural physical feeling.

