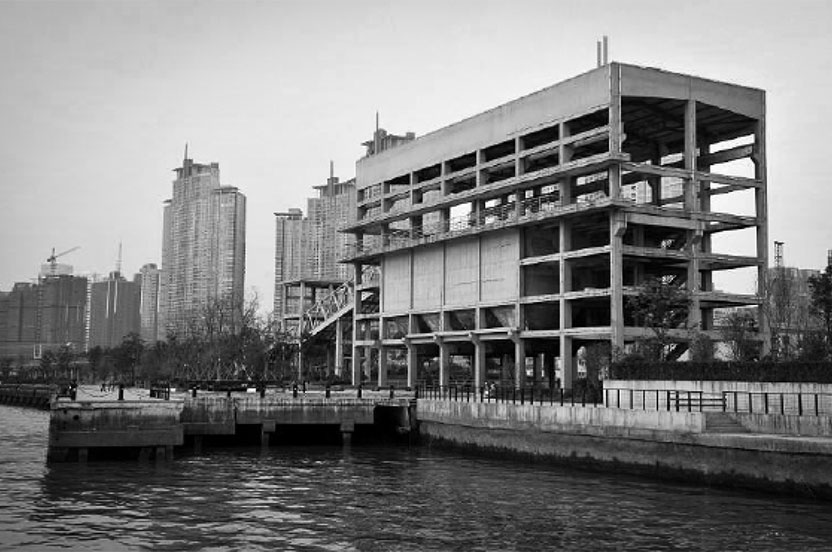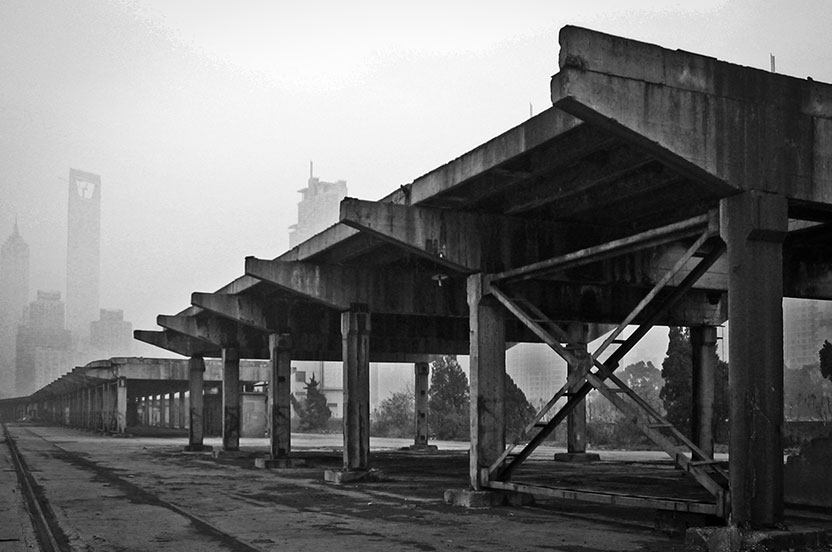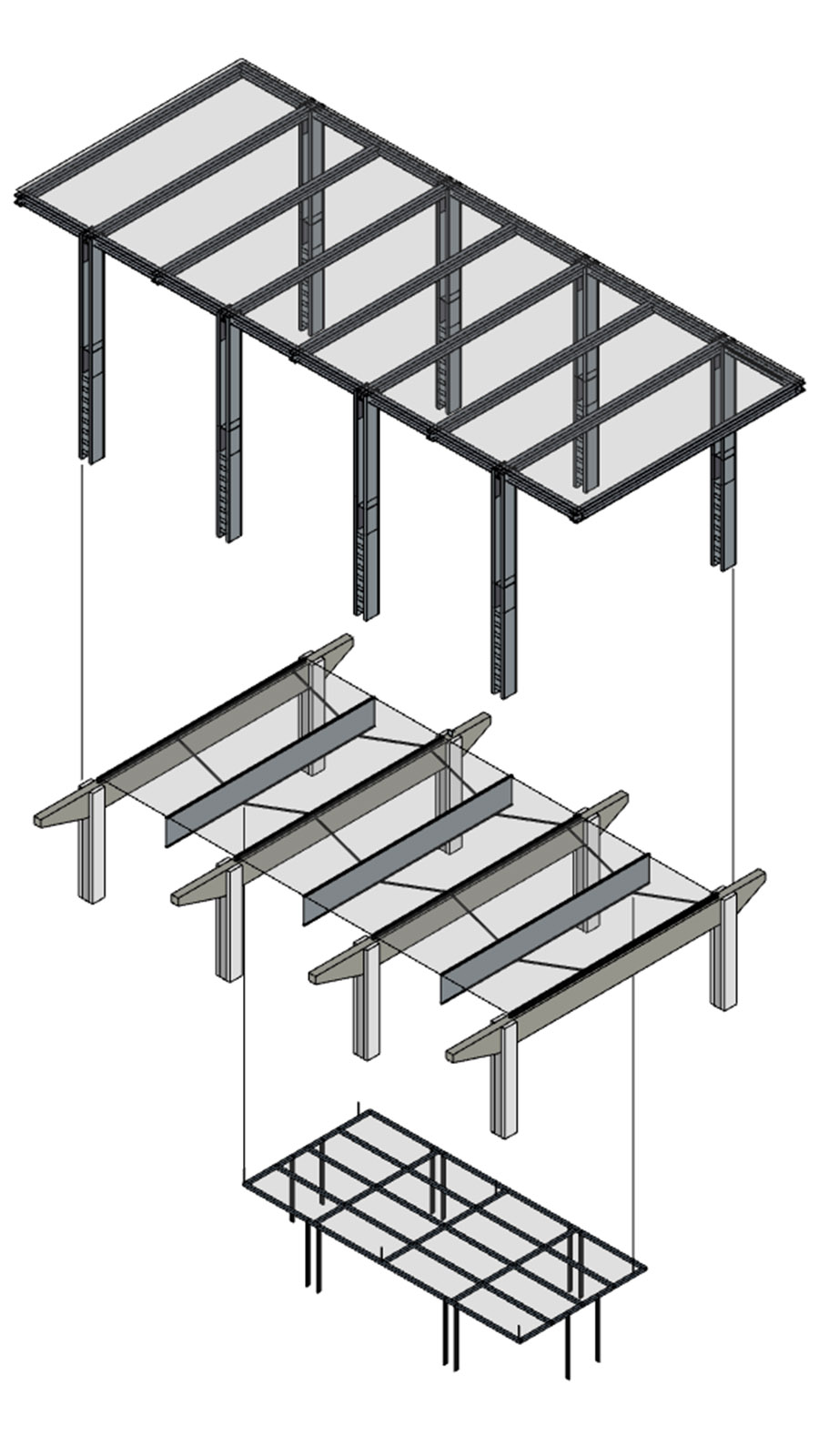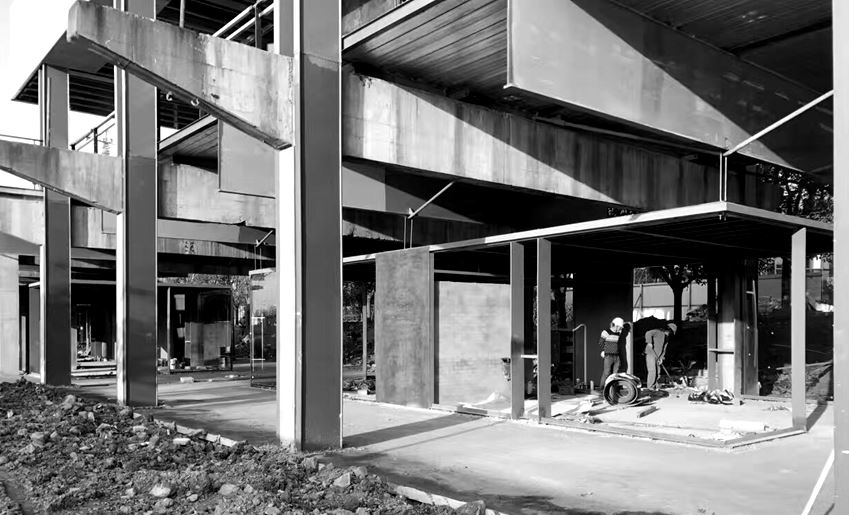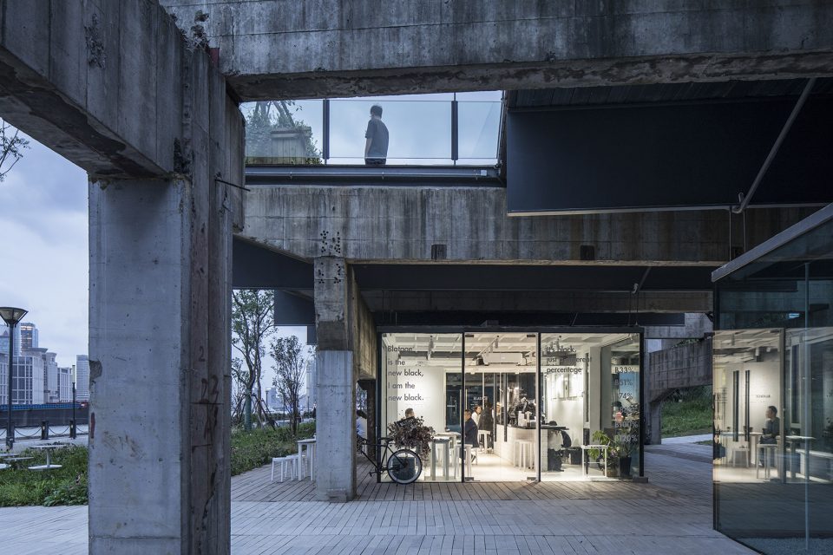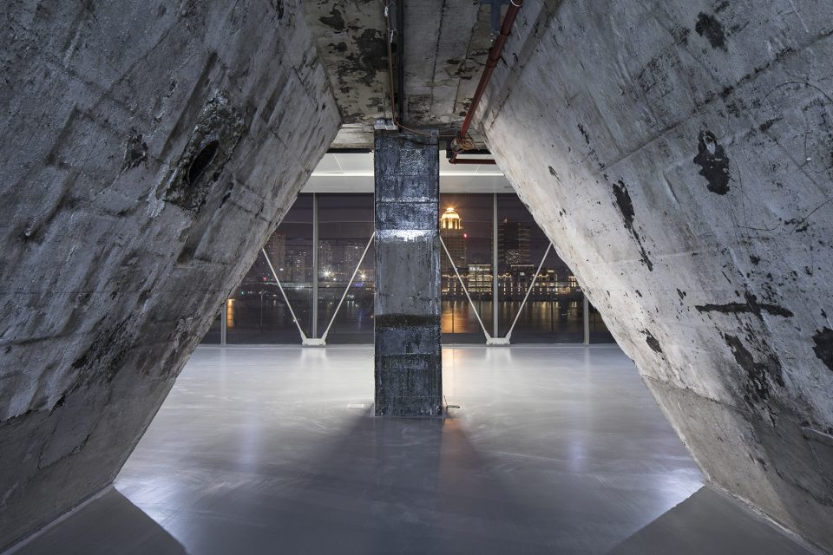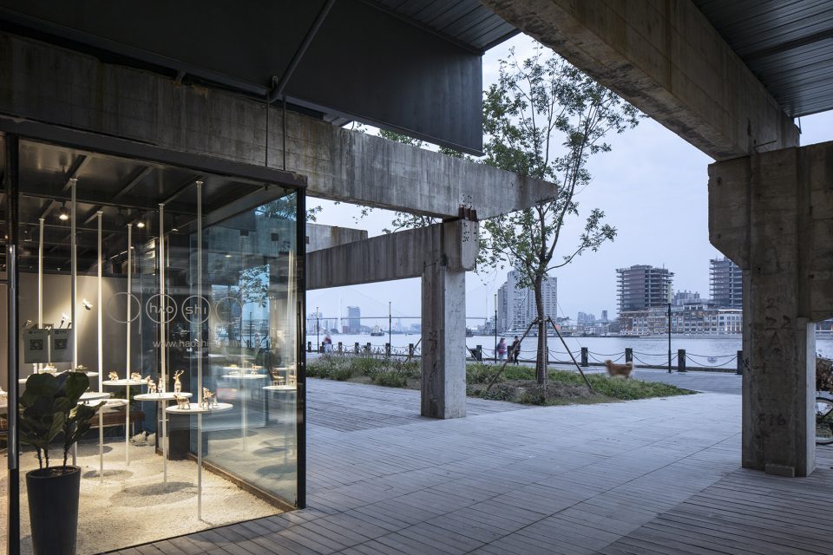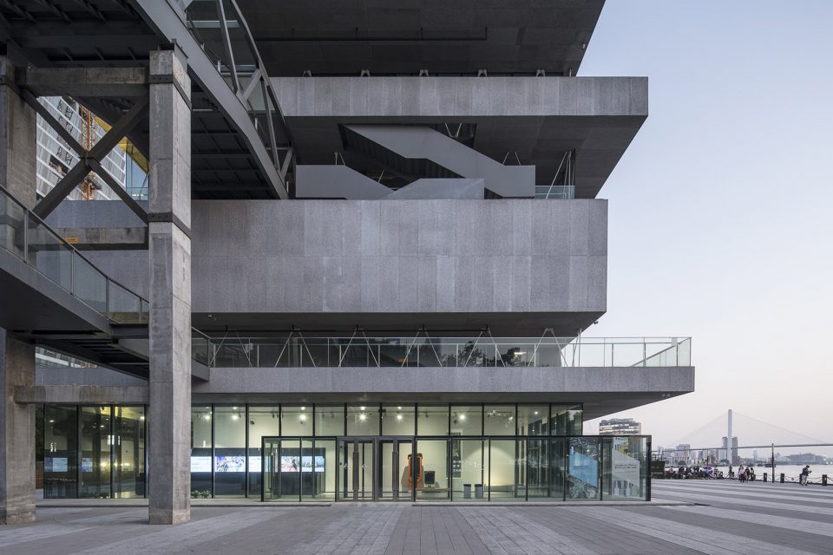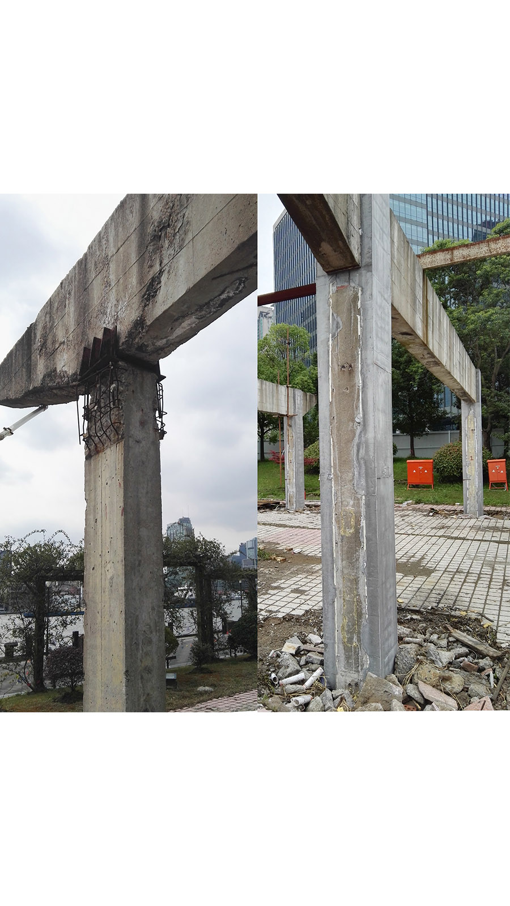
The combination of suspended steel structure and stringed slabs emphasizes the dialogue relationship between the old and new structures in the renovation design. In order to save space and avoid foundation reinforcement, the museum hangs each floors under the roof trusses for extension areas. The steel structure is used for all new construction, and the reinforcement of the original foundation is avoided by reducing its dead load. The “X”-shaped hanging cables on the facade strengthen the seismic resistance of the original structure and also avoid collapse when the some cables break accidentally. The old and new structures present a nested relationship. The reinforcement design of the walkways adopts a combination of concrete enlarged cross-section and double-sided reinforcement of steel plate.. The newly added steel structure and the original concrete occluding and nesting, combined with structural design language such as the stringed slab, which makes the logic of the structural system easier to identify, and retain and continue the force distribution of the original structure to the greatest extent.

