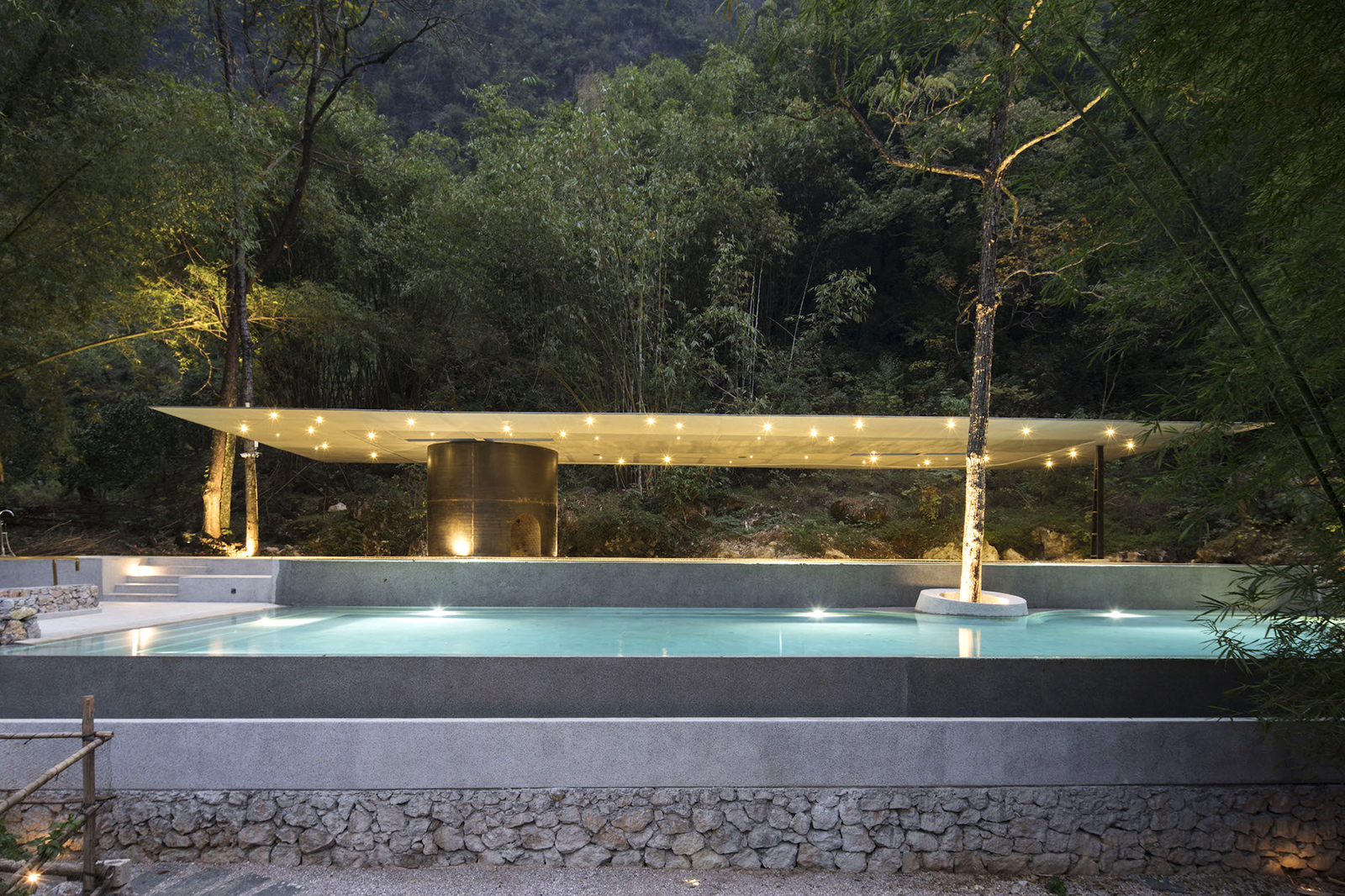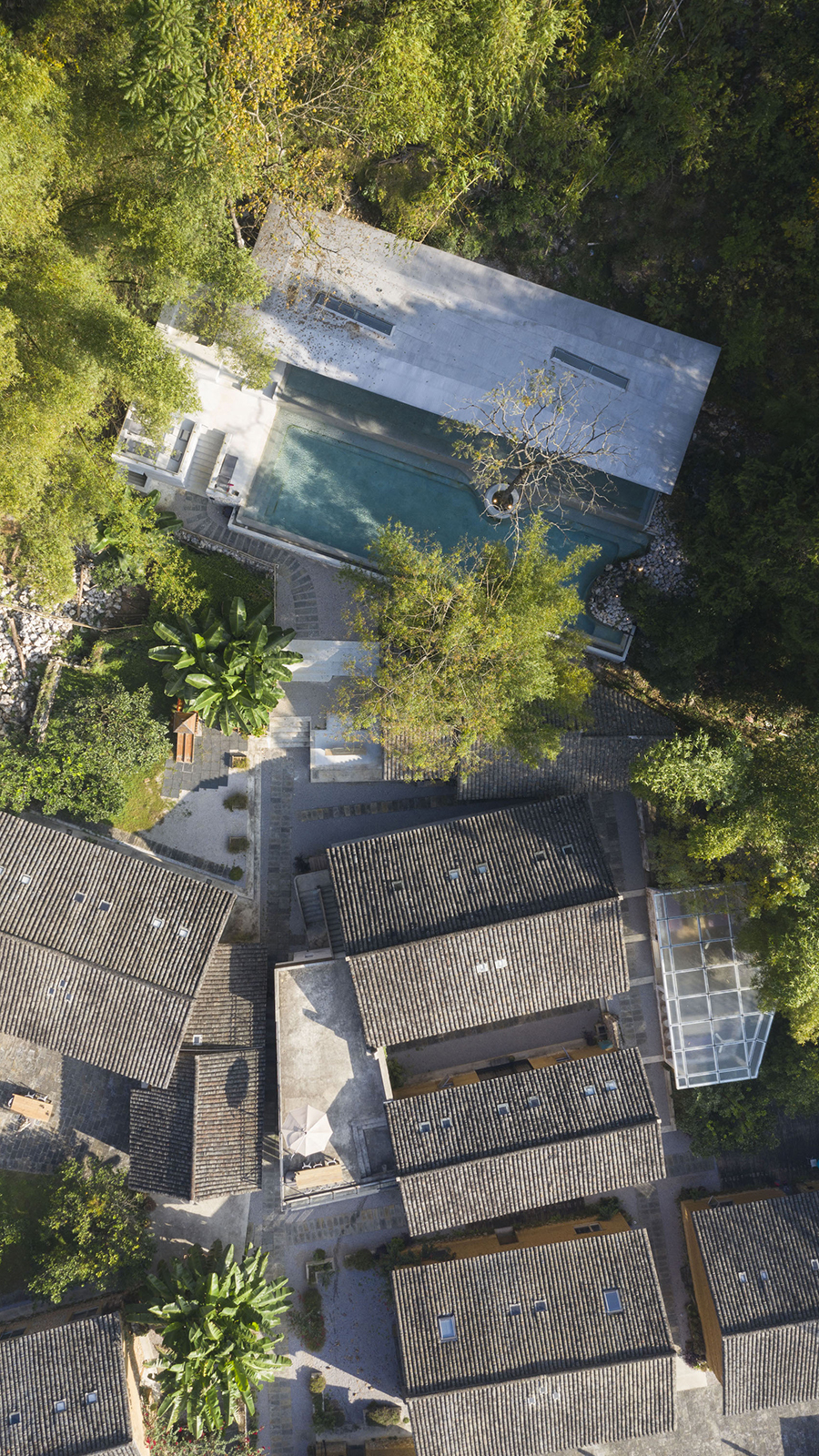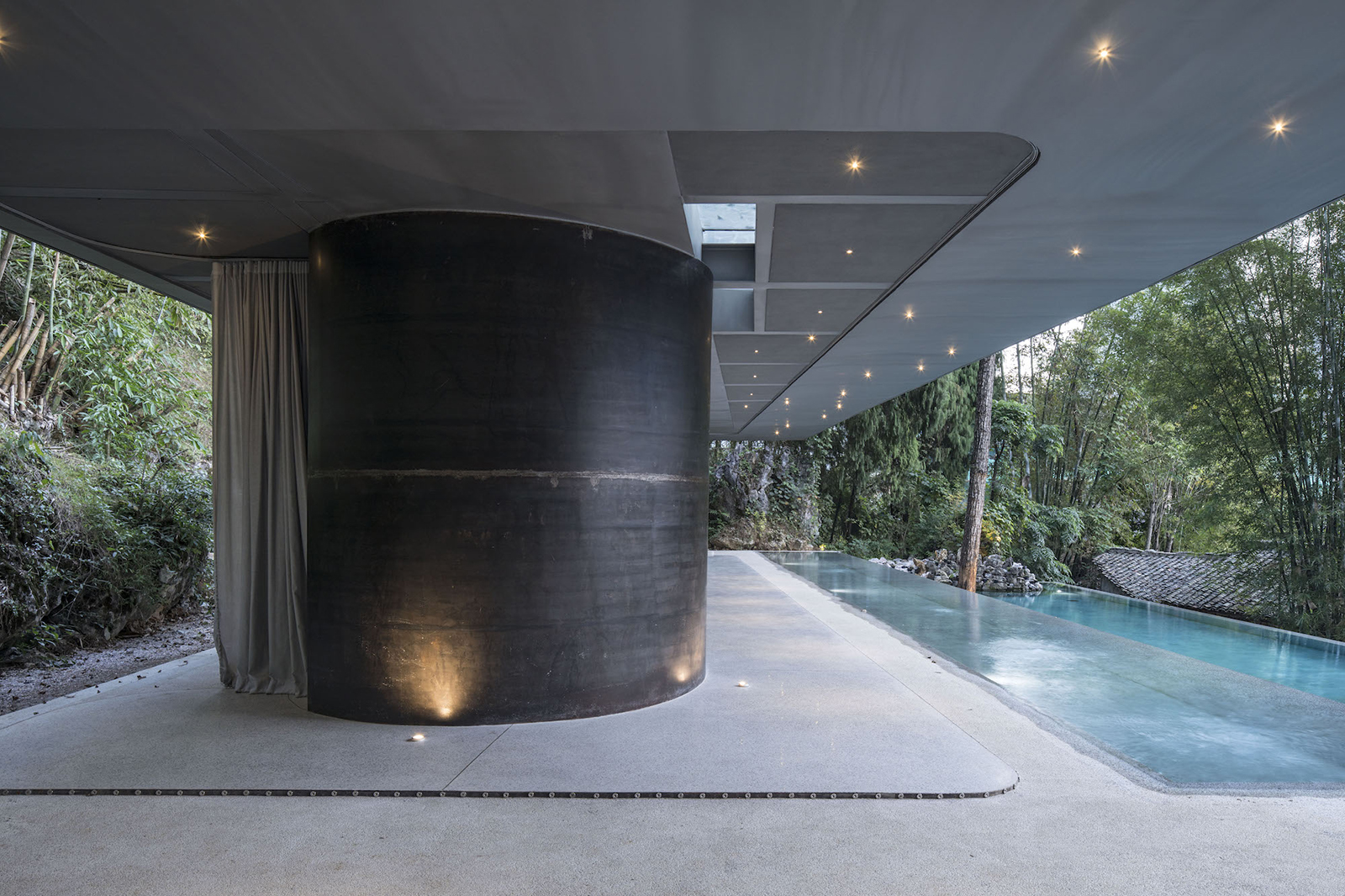
Only one wall and one A-shaped column, with the delicate arrangement of vertical components, enable the roof to achieve lightness and suspension in a fine balance, realizing the greatest openness to the natural environment. The crescent-shaped stiffened steel wall in the dressing area is used not only as the main structural system but also as furniture.

















(da).jpg)