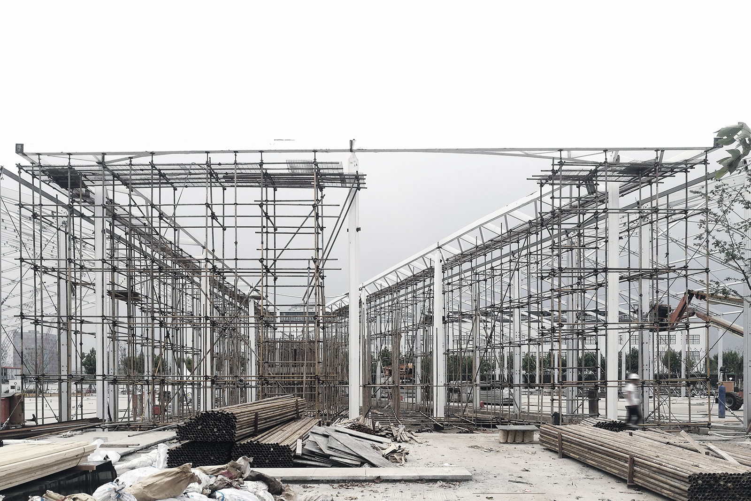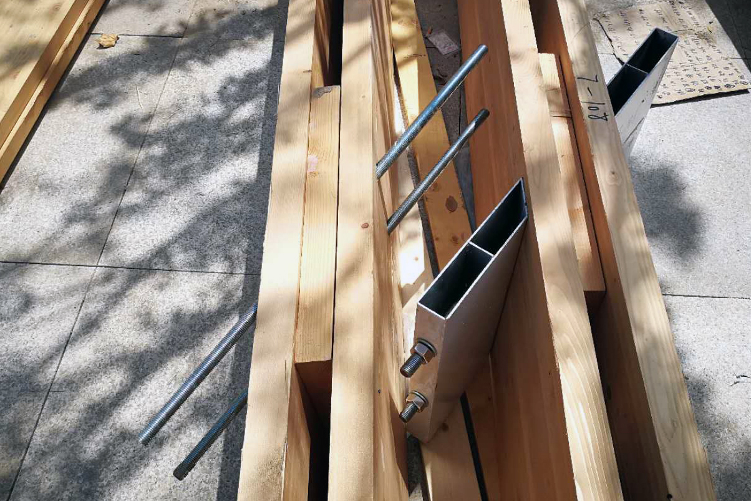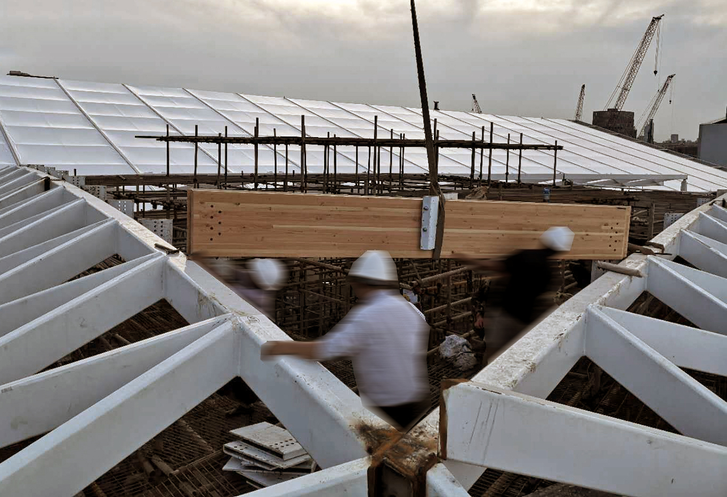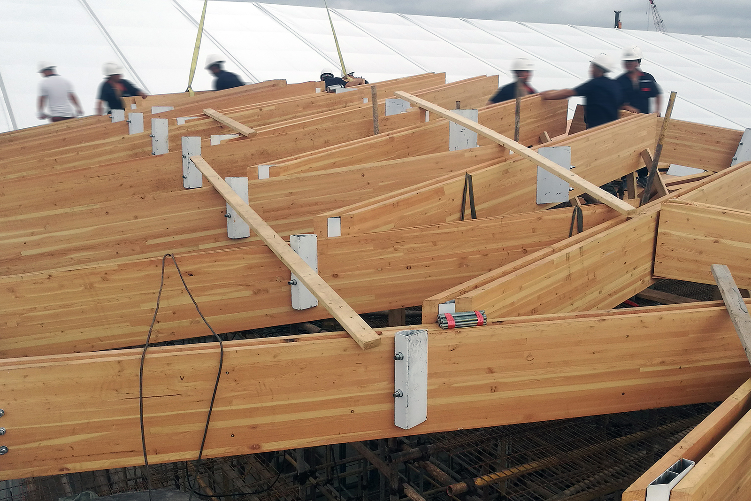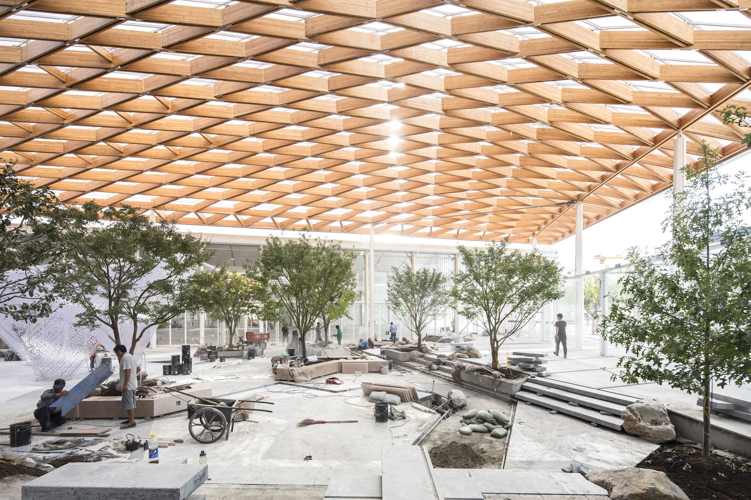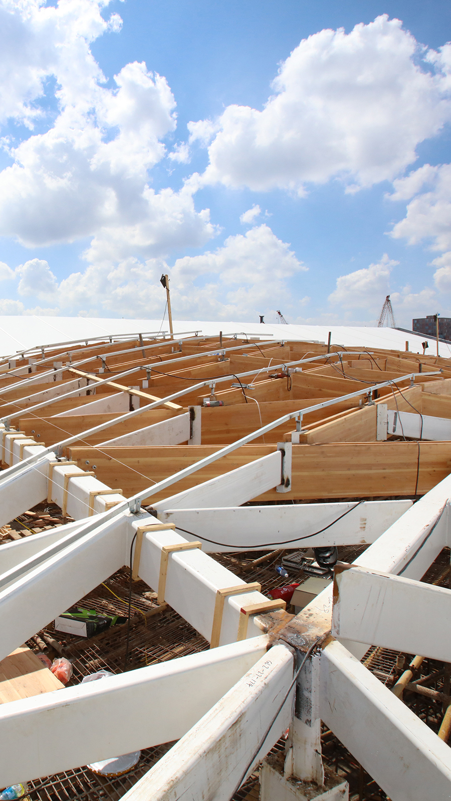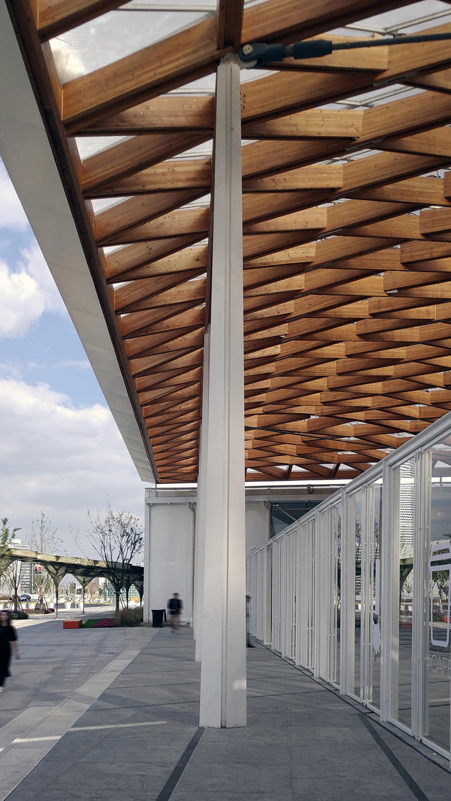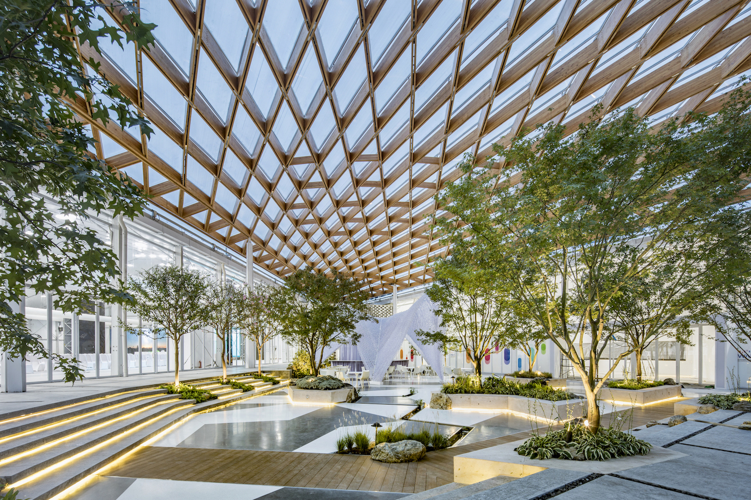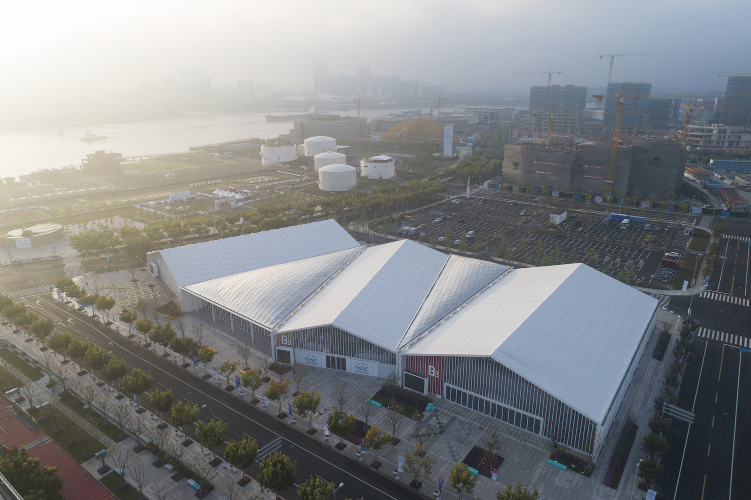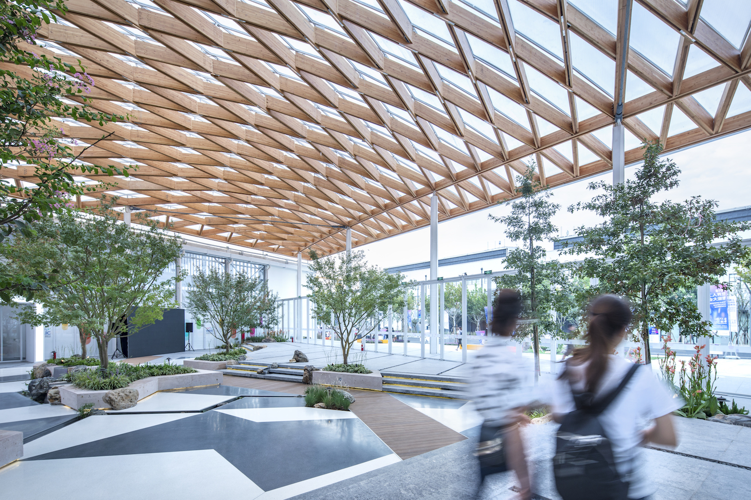
Reciprocal spatial curved steel-wood composite shallow shell, cantilever column frame and ables make the structure come together. The roof of the atrium adopts a combination of steel and wood, mutual supporting self-balancing shallow shell, and the roof is integrally supported on the top of a group of variable cross-section steel cantilever columns. Steel trusses and corner cables are installed around the roof to balance the thrust of the shell, and the diagonal cross-bearing grid in the middle area adopts specially designed interspersed nodes to improve the joint strength of the mutual support structure and effectively improve the force performance of the shallow shell. In the design, the linear wooden components and the cross-section are unified to facilitate processing and installation.

