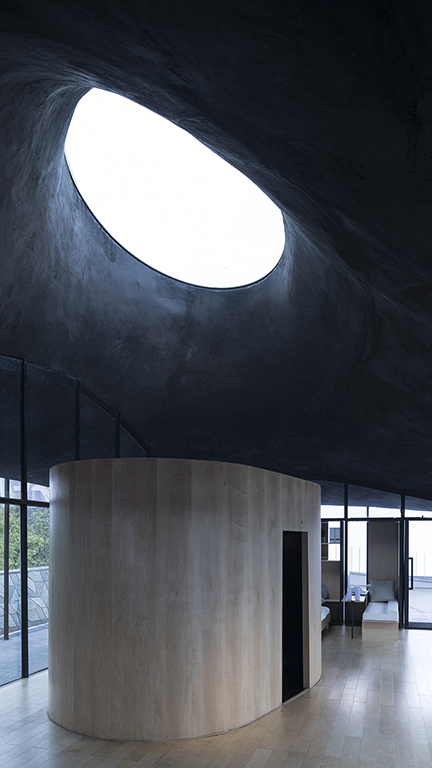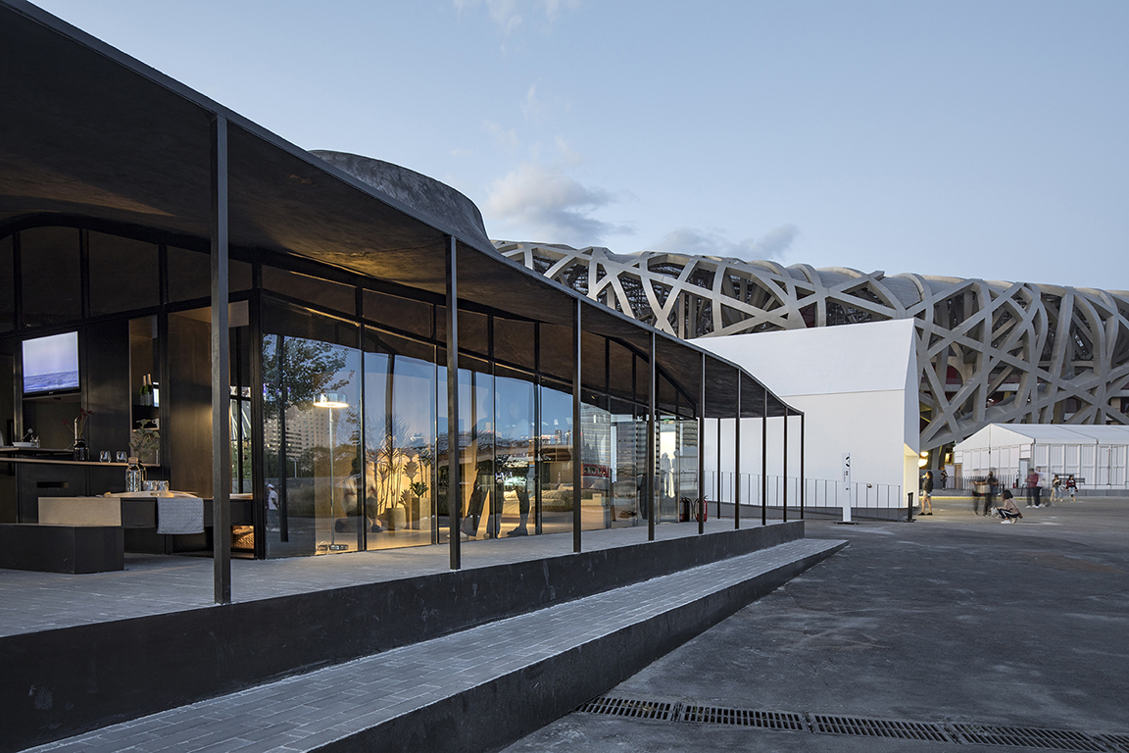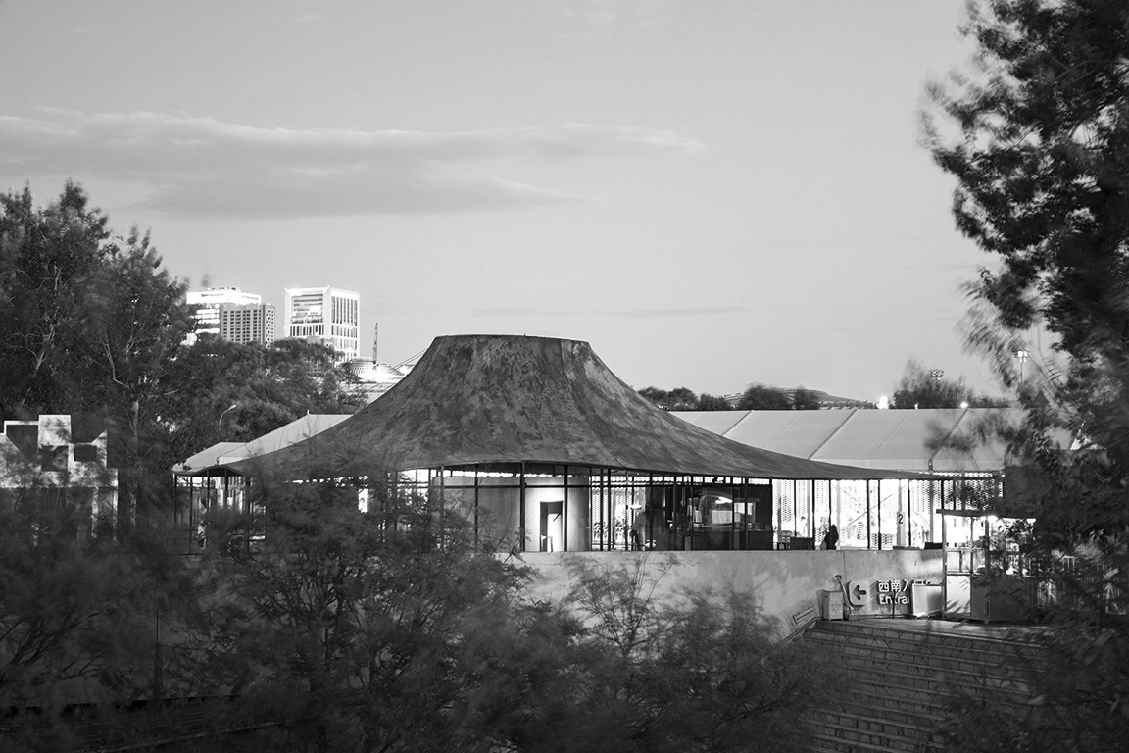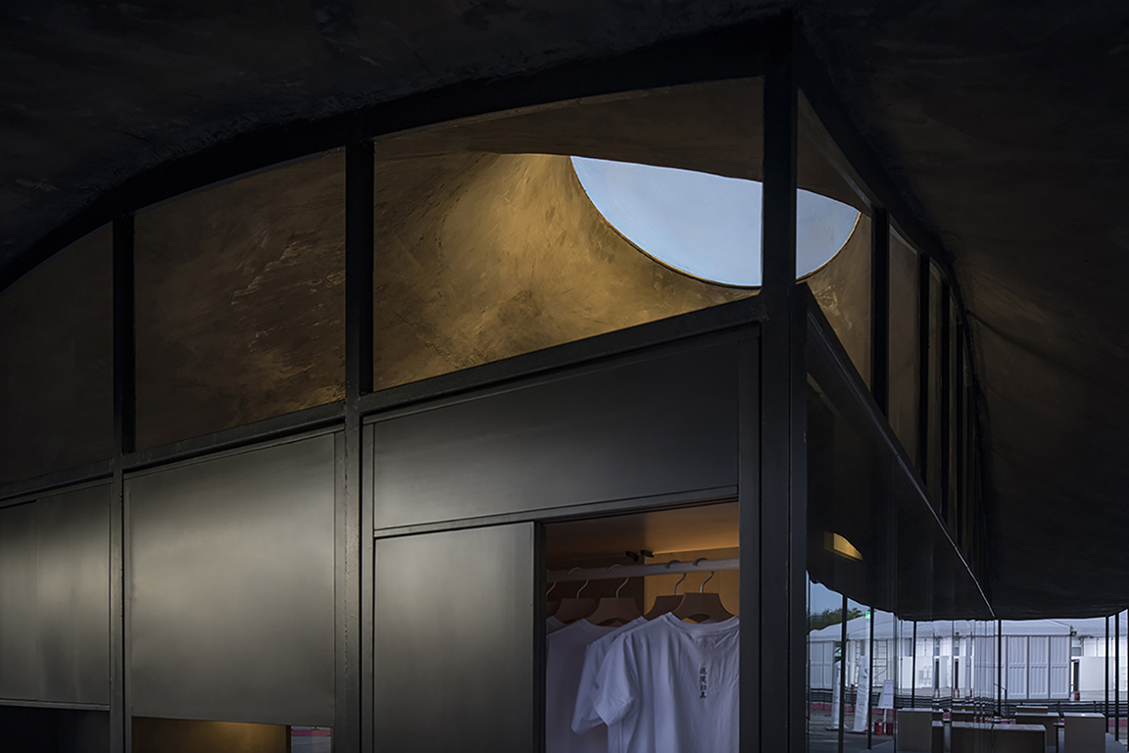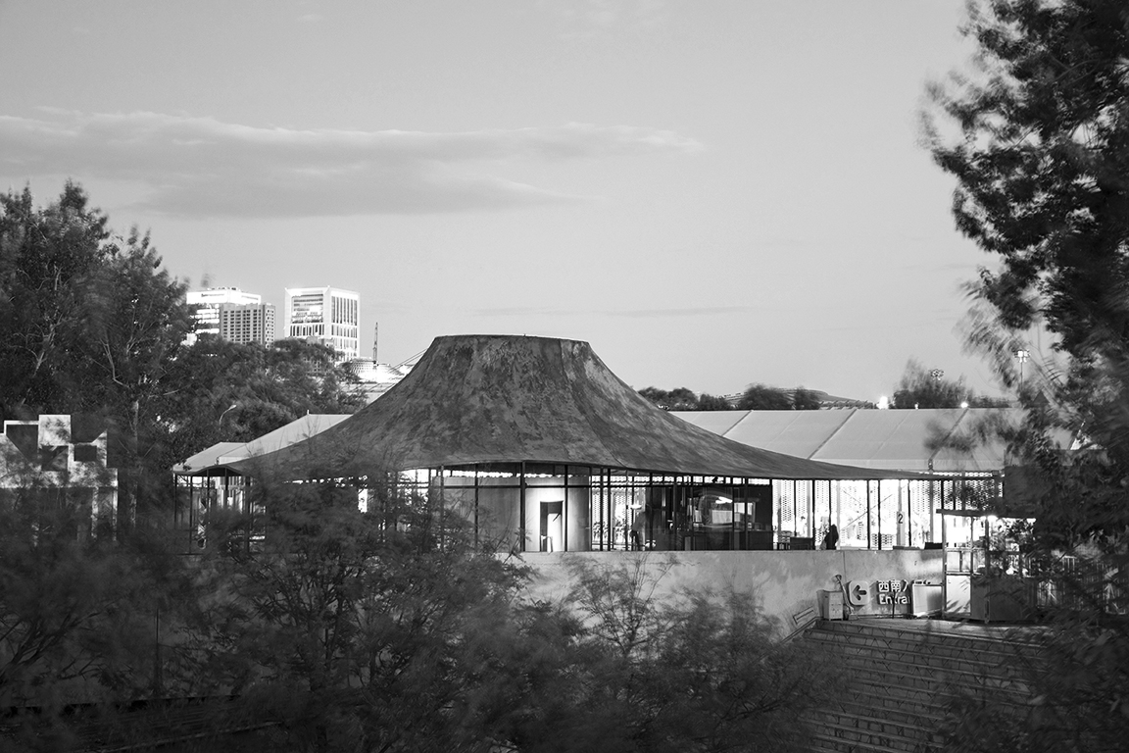
Special spatial shell and cantilever column frame are integrated as the main structure. The shell with a thickness of 50-70 mm achieves a complete coverage of 10.8 m by 20 m. Combined with the architectural aesthetics, the special-shaped shell roof has realized force finding. The finding is not solely based on the goal of minimum strain energy, but integrates the axial load bearing area and the bending load bearing area into a whole. Since it is temporary for the exhibition HOUSEVISION, it needs low cost and convenient construction methods to meet budgets and time, so the construction process of steel wire mesh polymer mortar is used to complete the special-shaped shell roof.

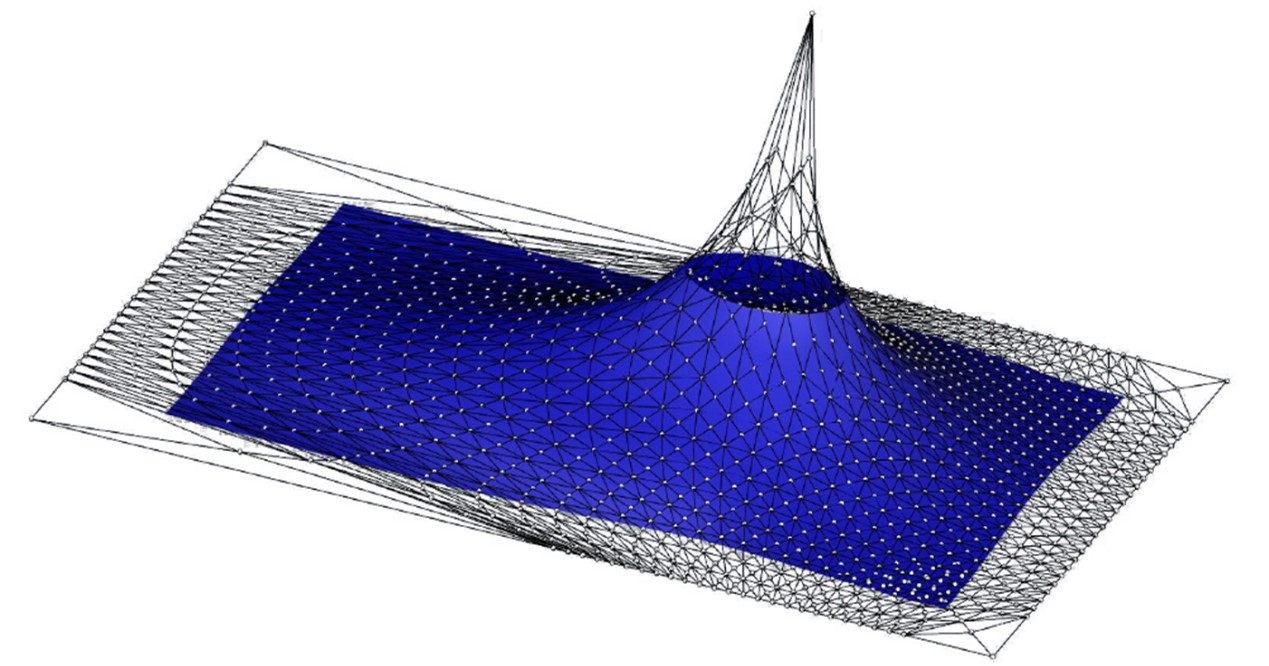

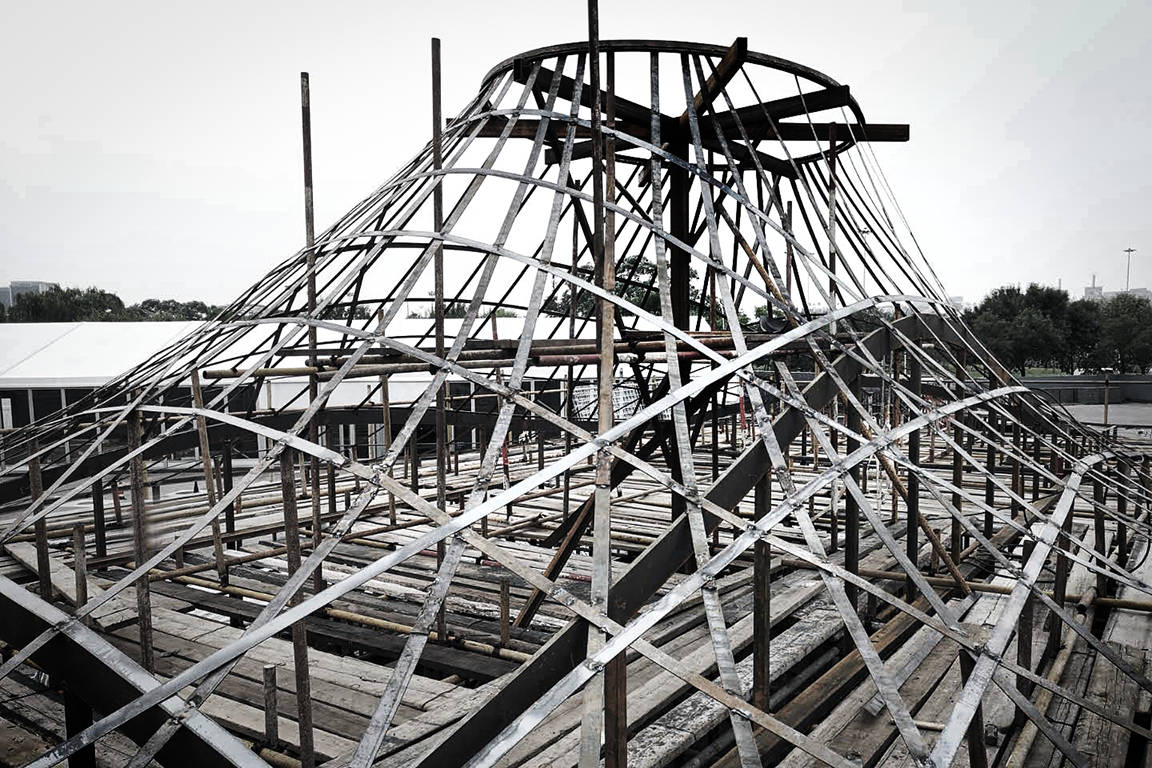

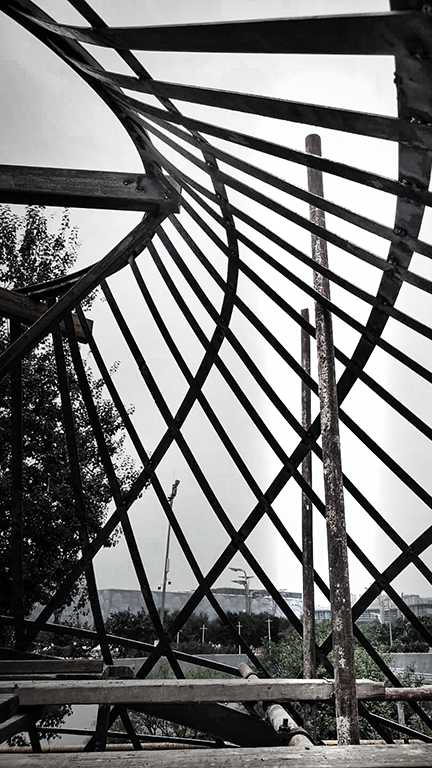



.jpg)

