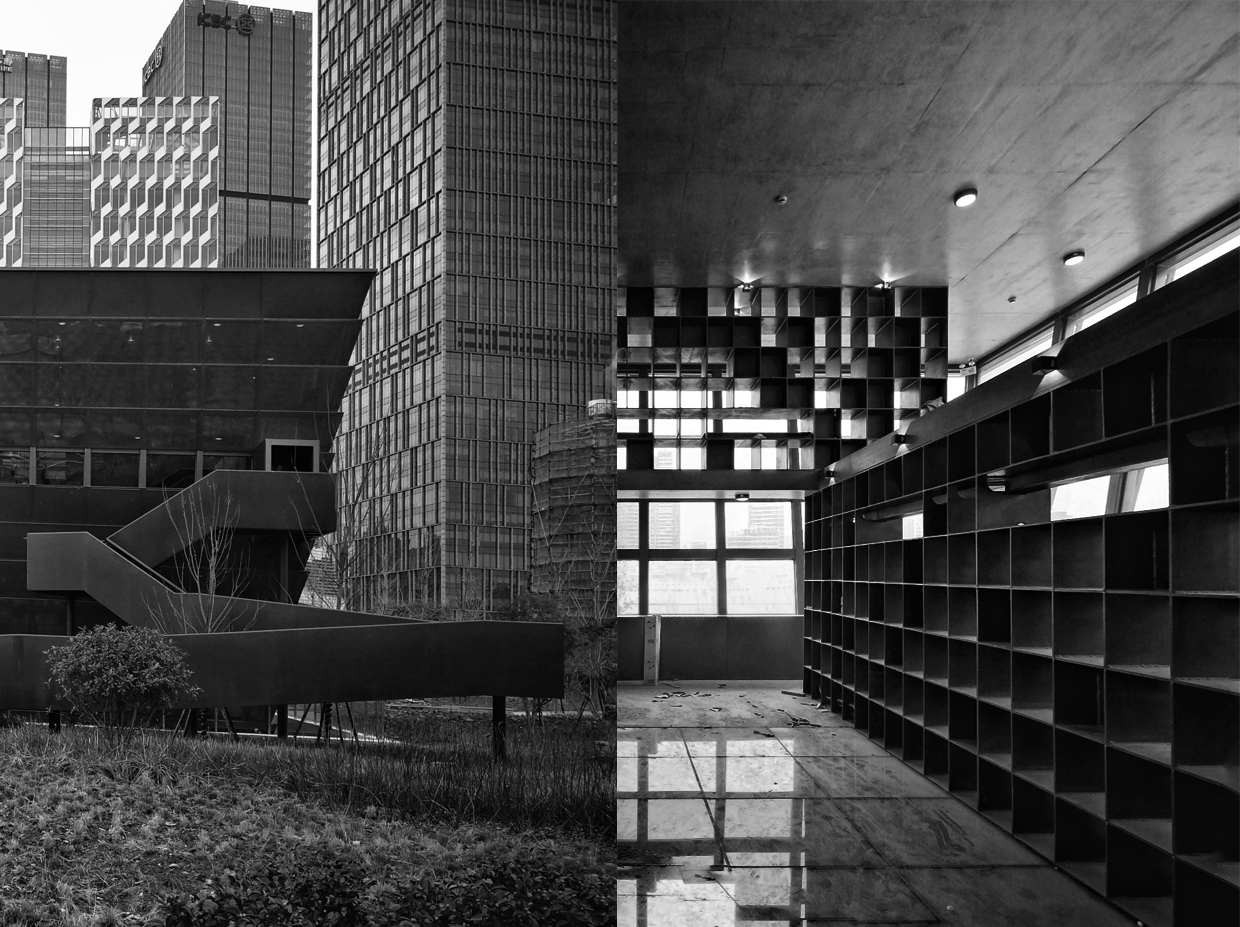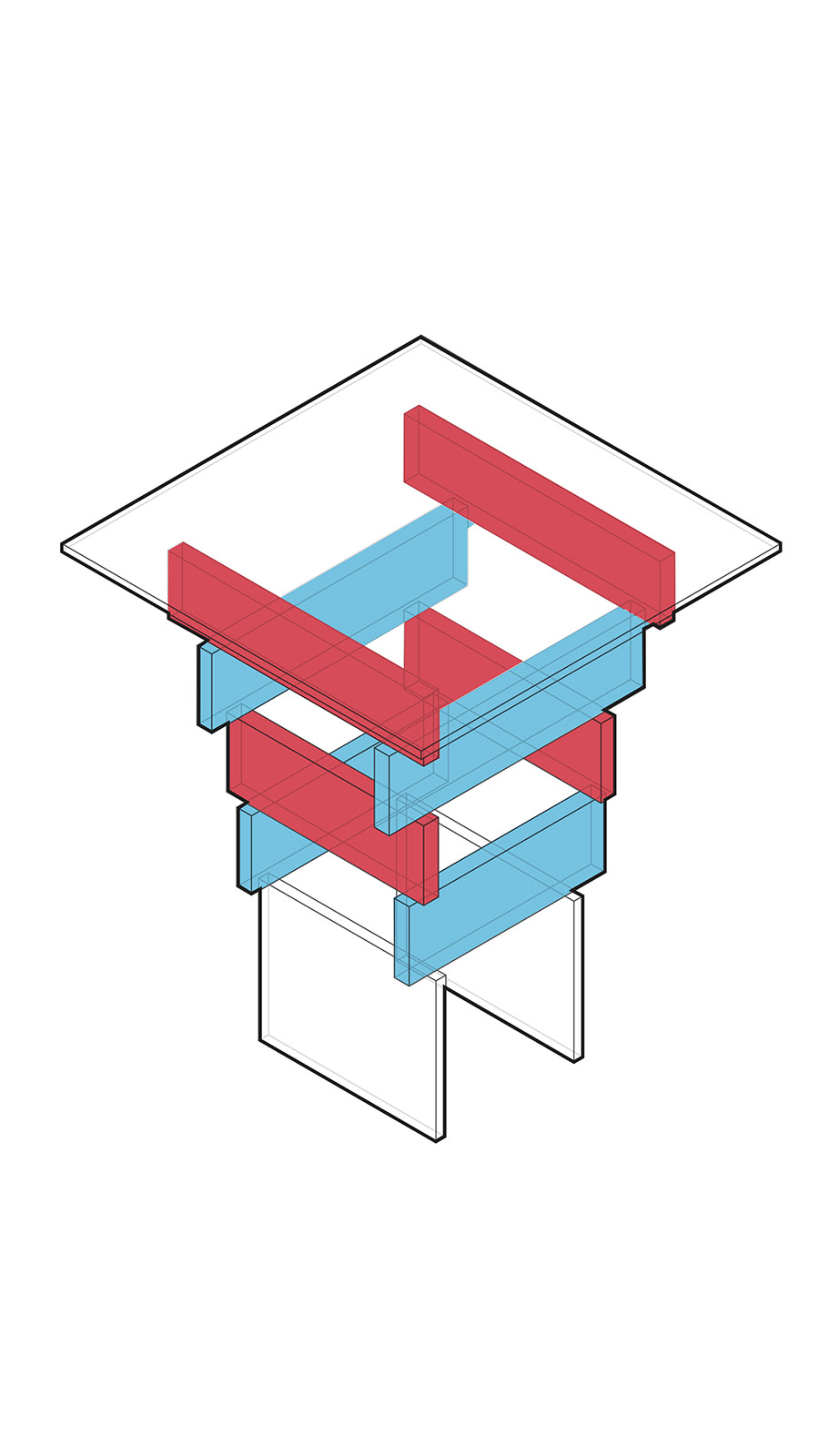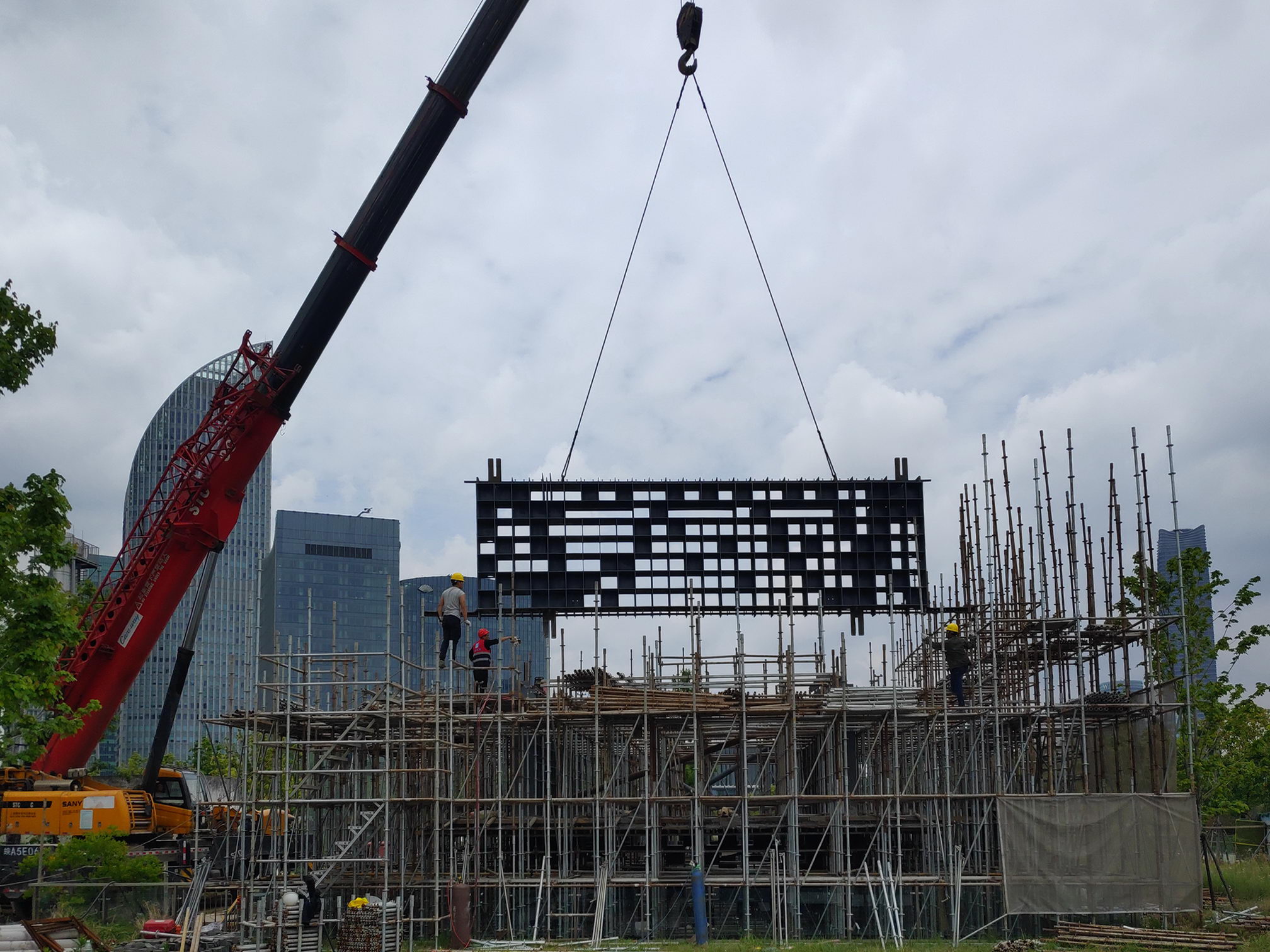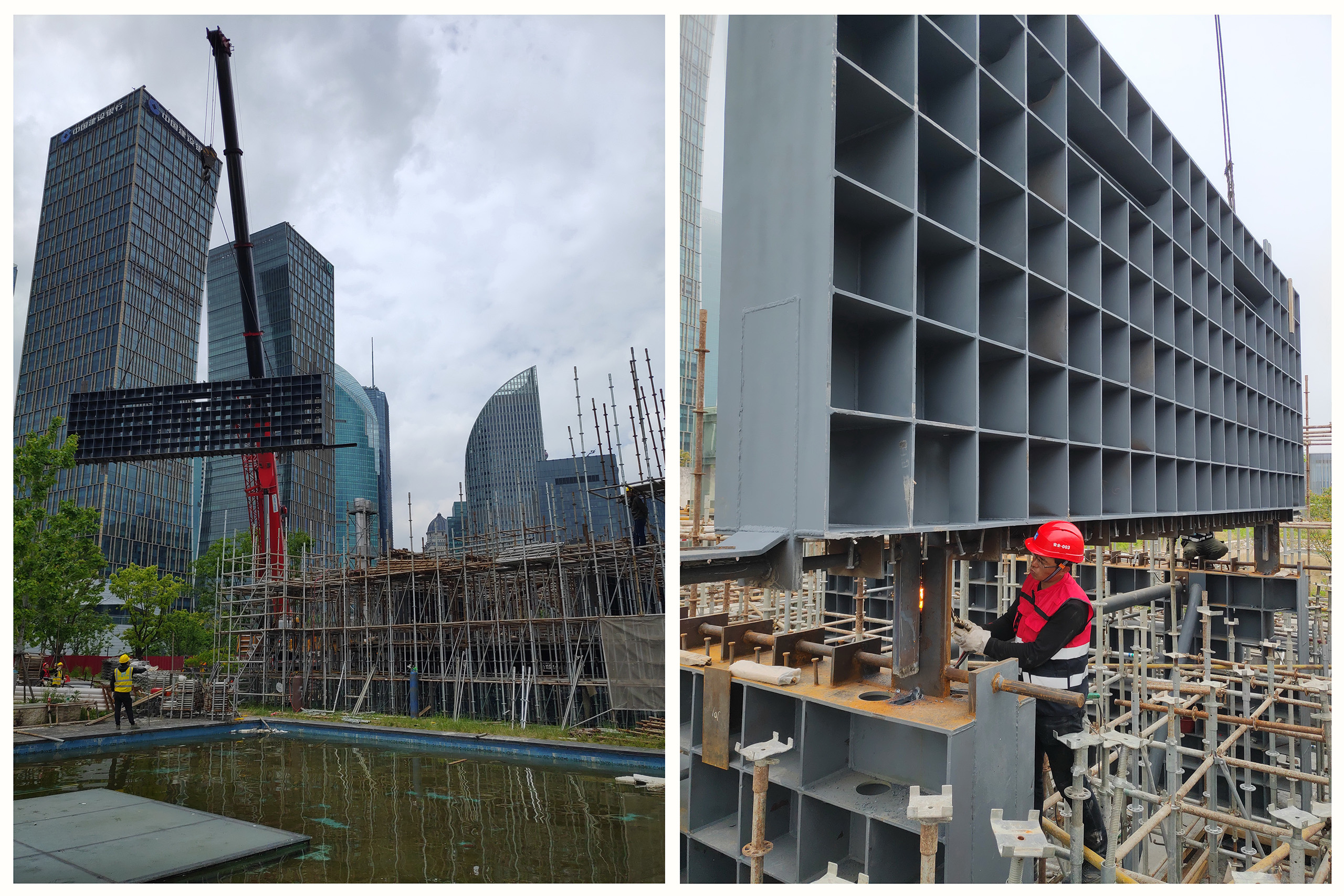
Eight pieces of stress-optimized bookshelf walls are staggered and stacked as the main structural system, and the elevator shaft is used to assist the side resistance. The filling of the partitions on the bookshelf wall is obtained by optimizing the structural force, so that the bookshelf wall not only has the ability to transmit vertical loads, but also has the necessary seismic performance. The project is built in the inner courtyard of the existing basement. The concept of bookshelves as a structure is related to the expected function of the building as a bookstore.





