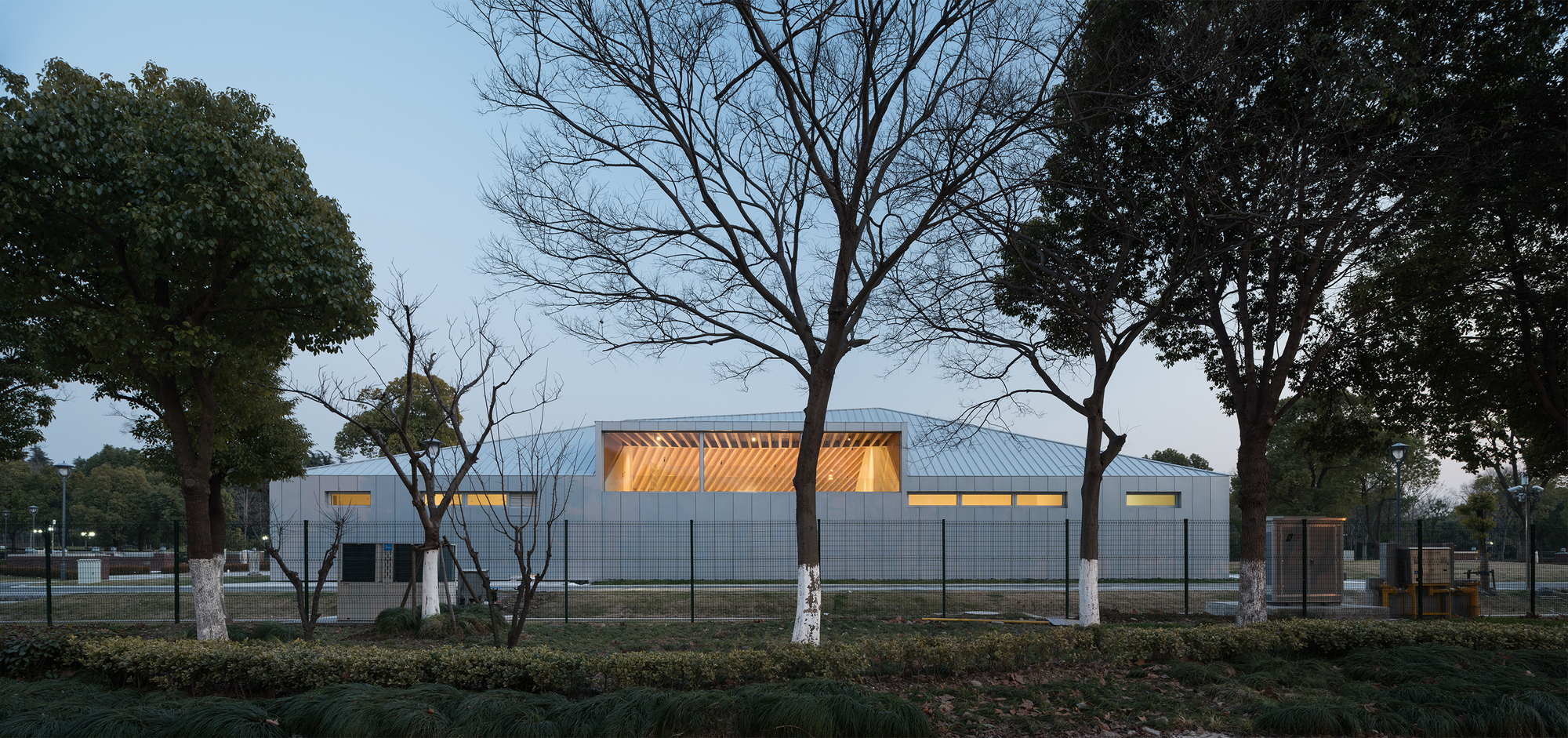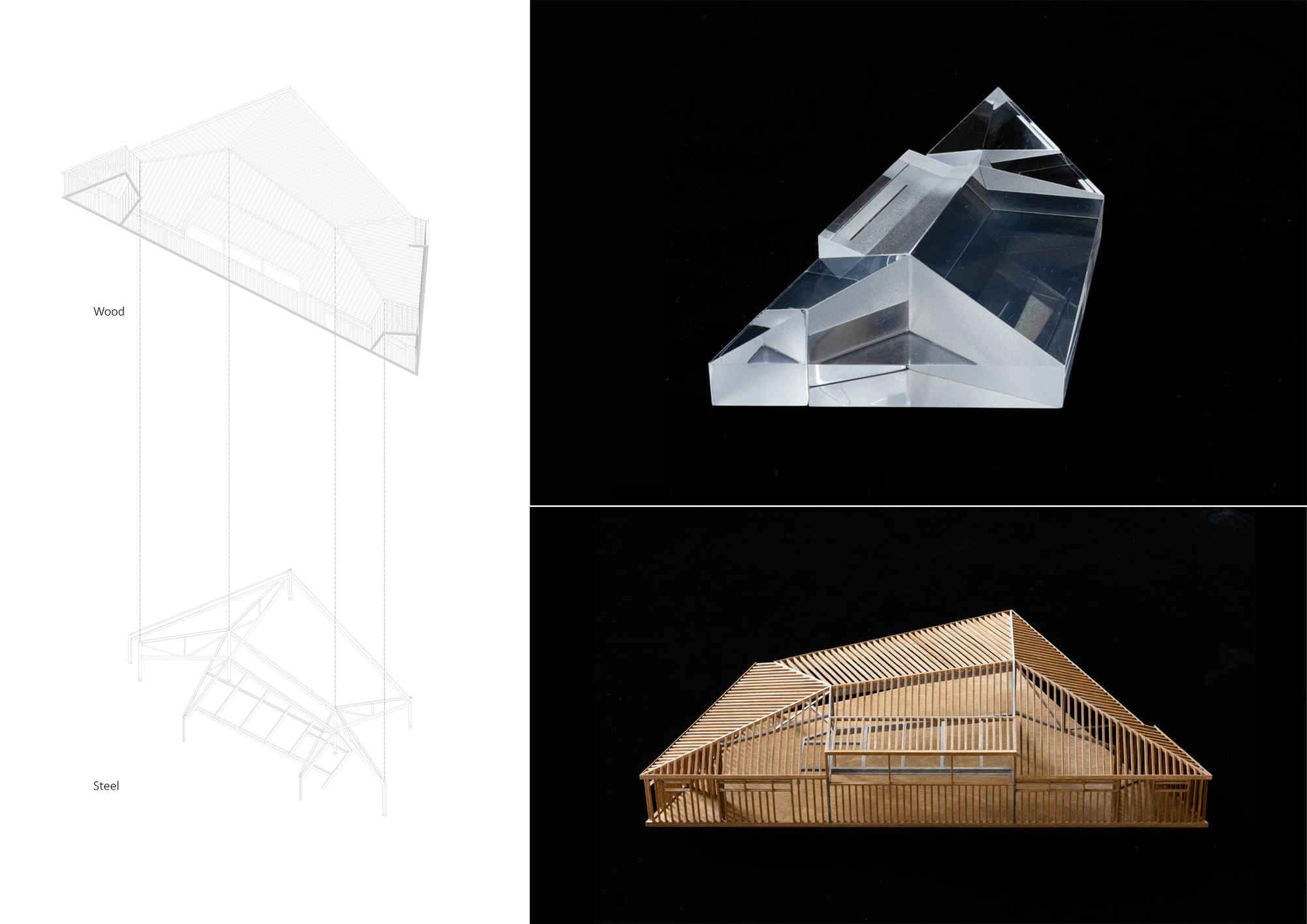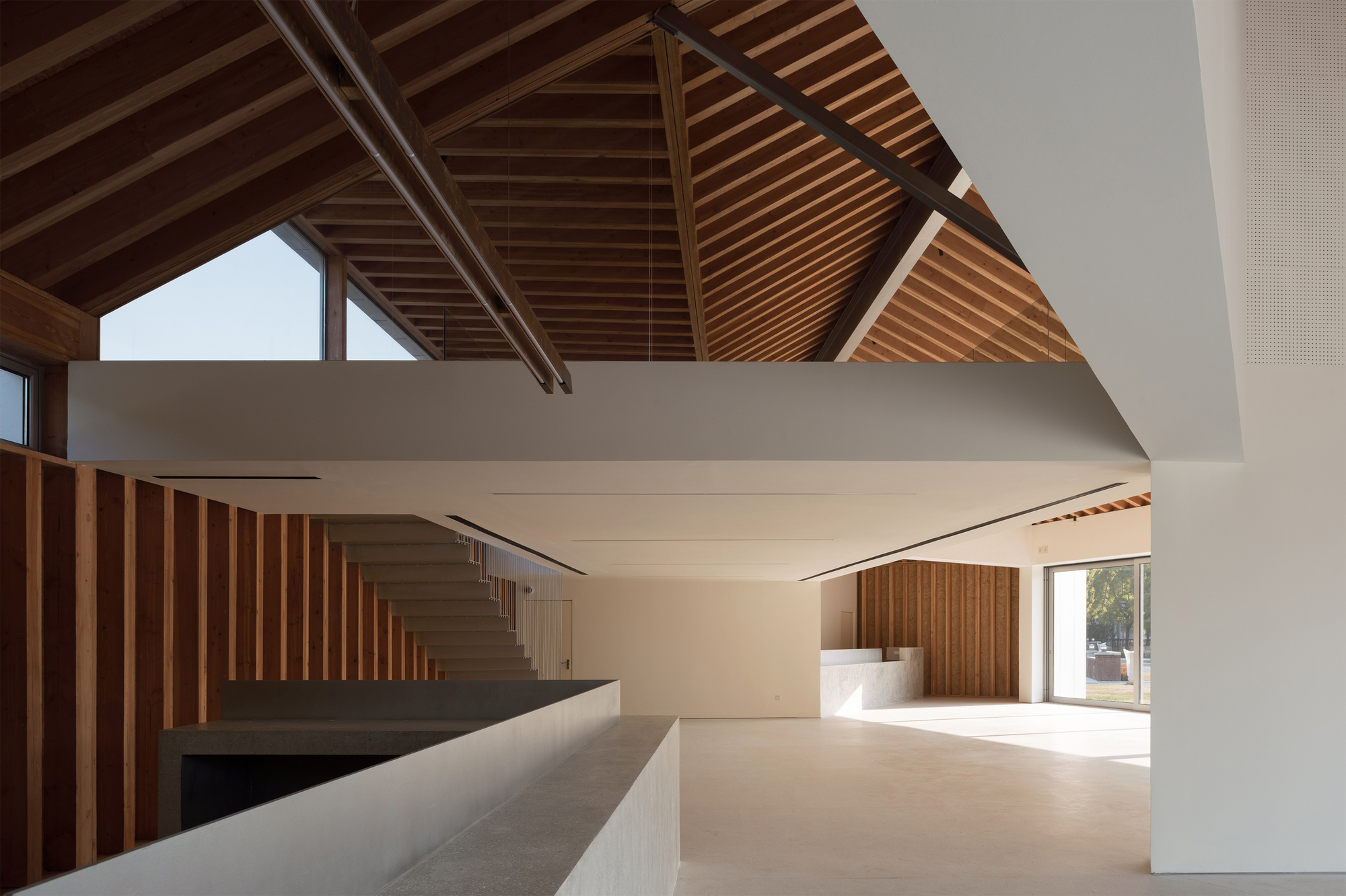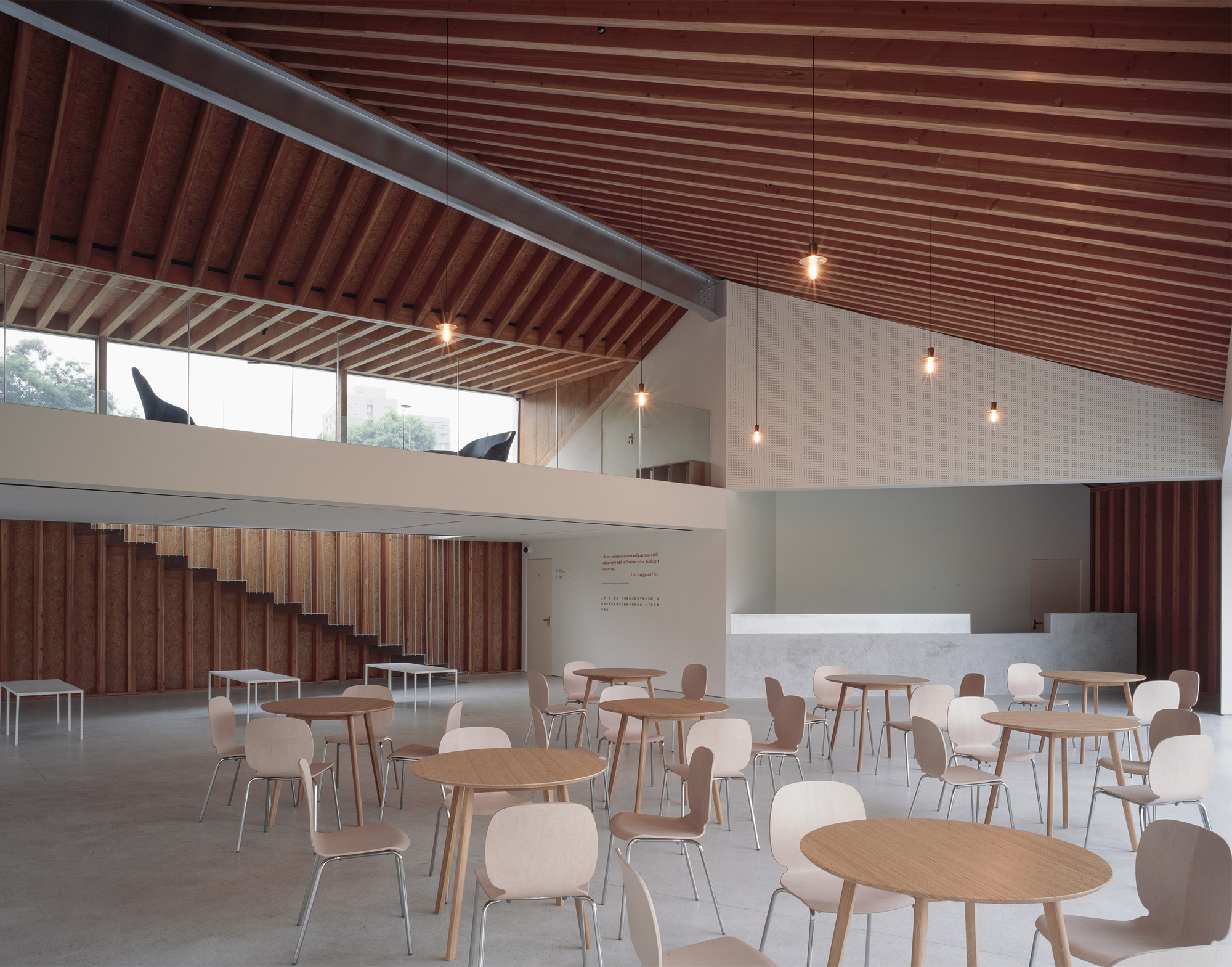
The structure system adopts OSB shear wall steel frame and wooden folded beam. The external slab wall provides enveloping resistance to wind and earthquake and has a good internal decoration effect; the internal steel frame plays a major supporting role, facilitating large-span spatial layout. The rational use of structural materials helps to balance cost and quality.



.jpg)

.png)

.png)



