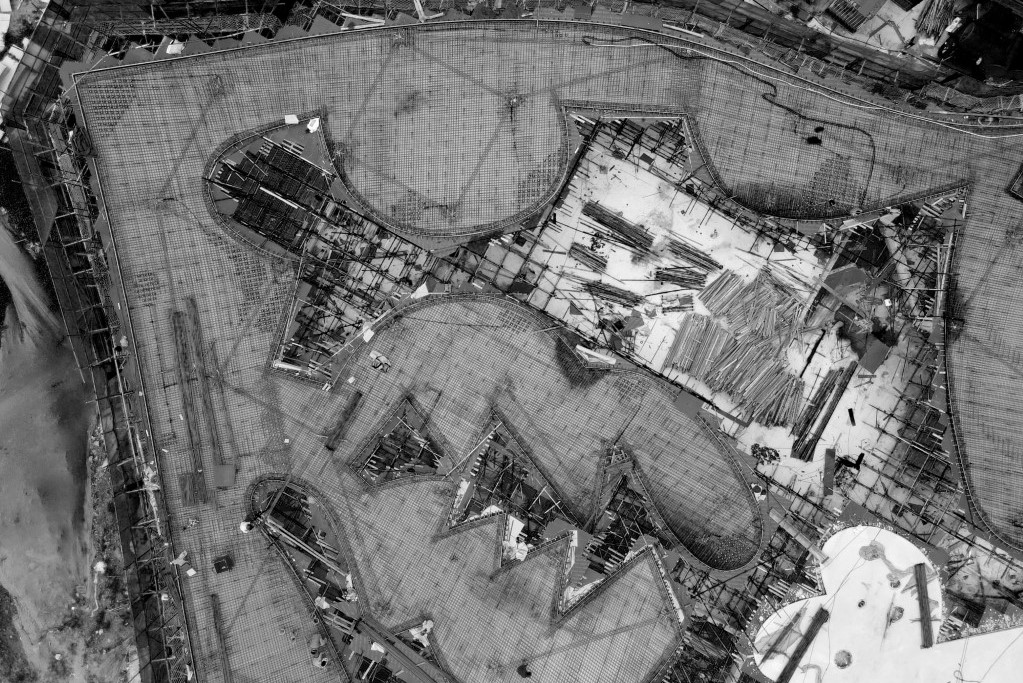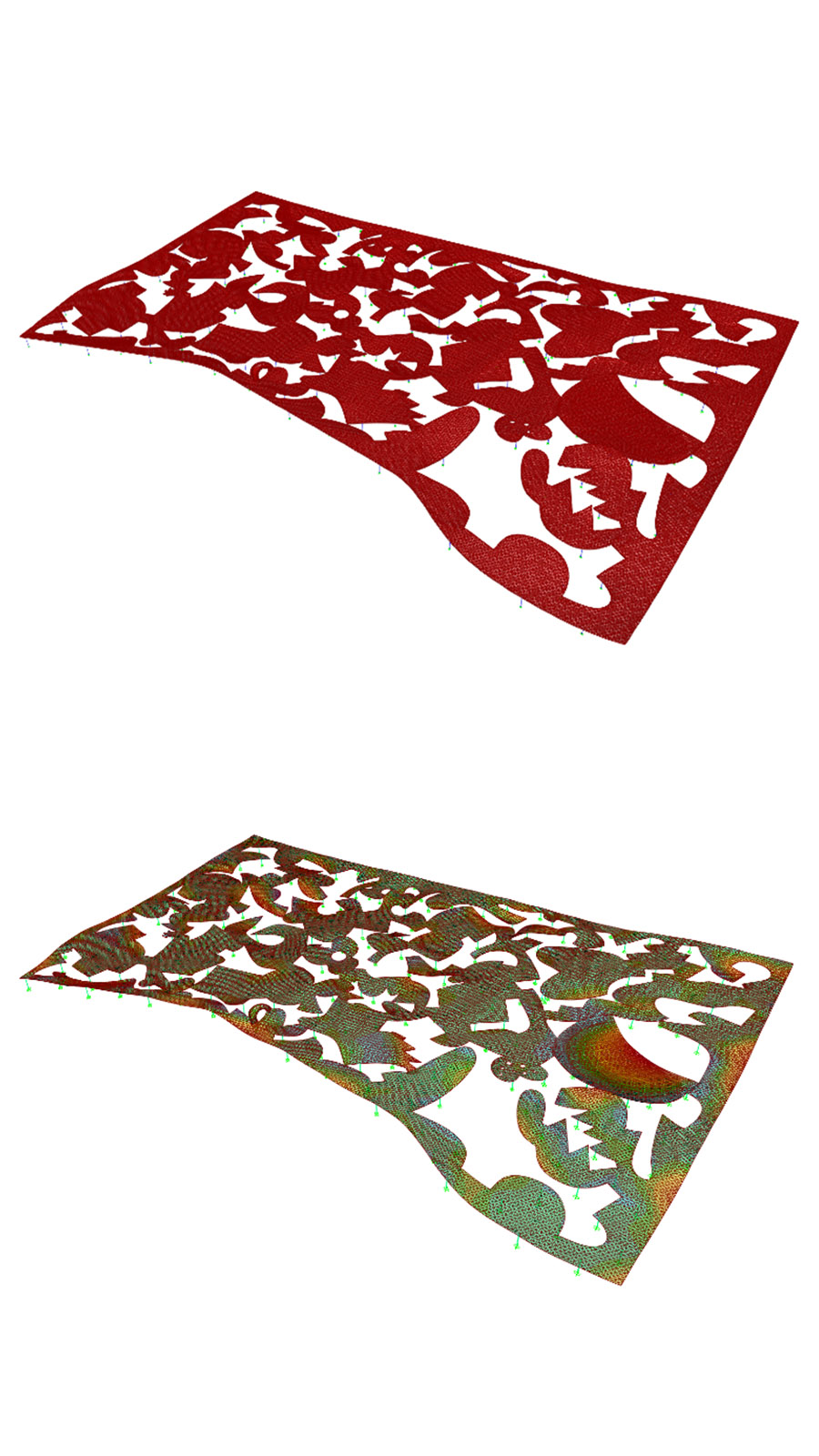.JPG)
The equal-size roof slabs and columns shape the abstract beauty of the structure. And the architectural function is closed combined with this subtle structural forming.
Some innovative structural design, highlighted by stiffness-varying cantilever column with damper, irregular plates and shells, prestressed hollow sectional shells, contribute to the light and clean architectural design.



(da).jpg)



.jpg)

-527.jpg)

.jpg)