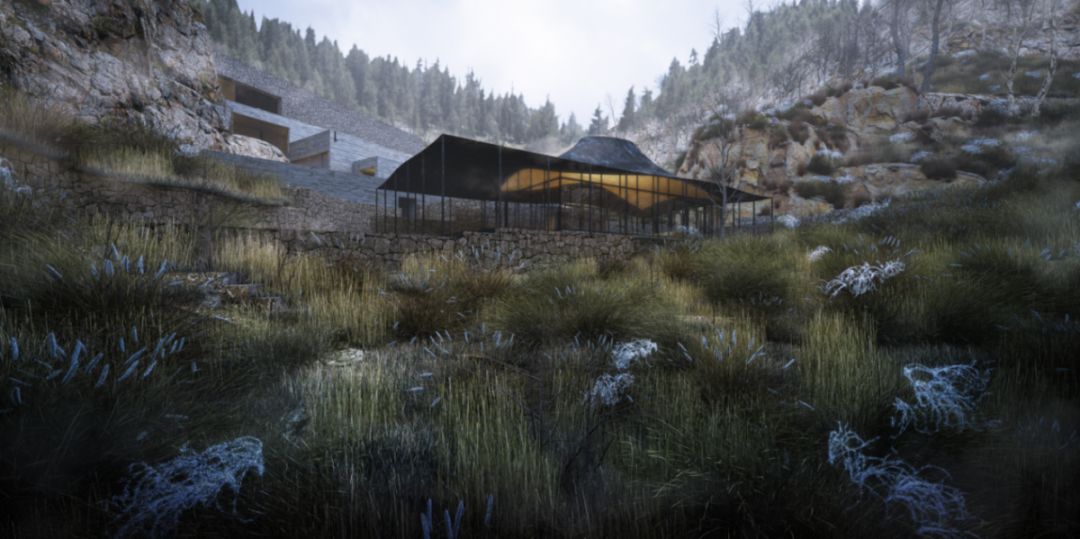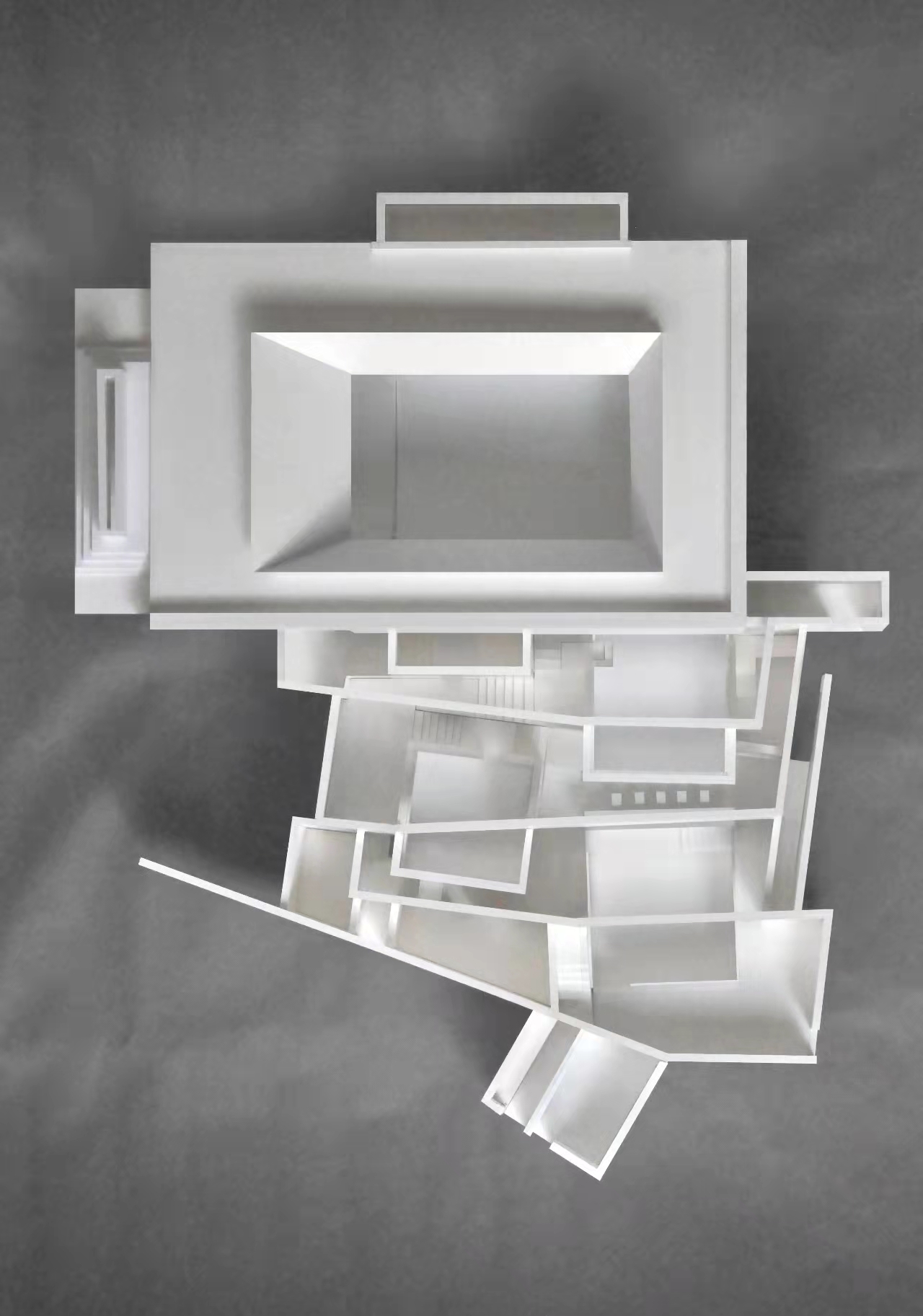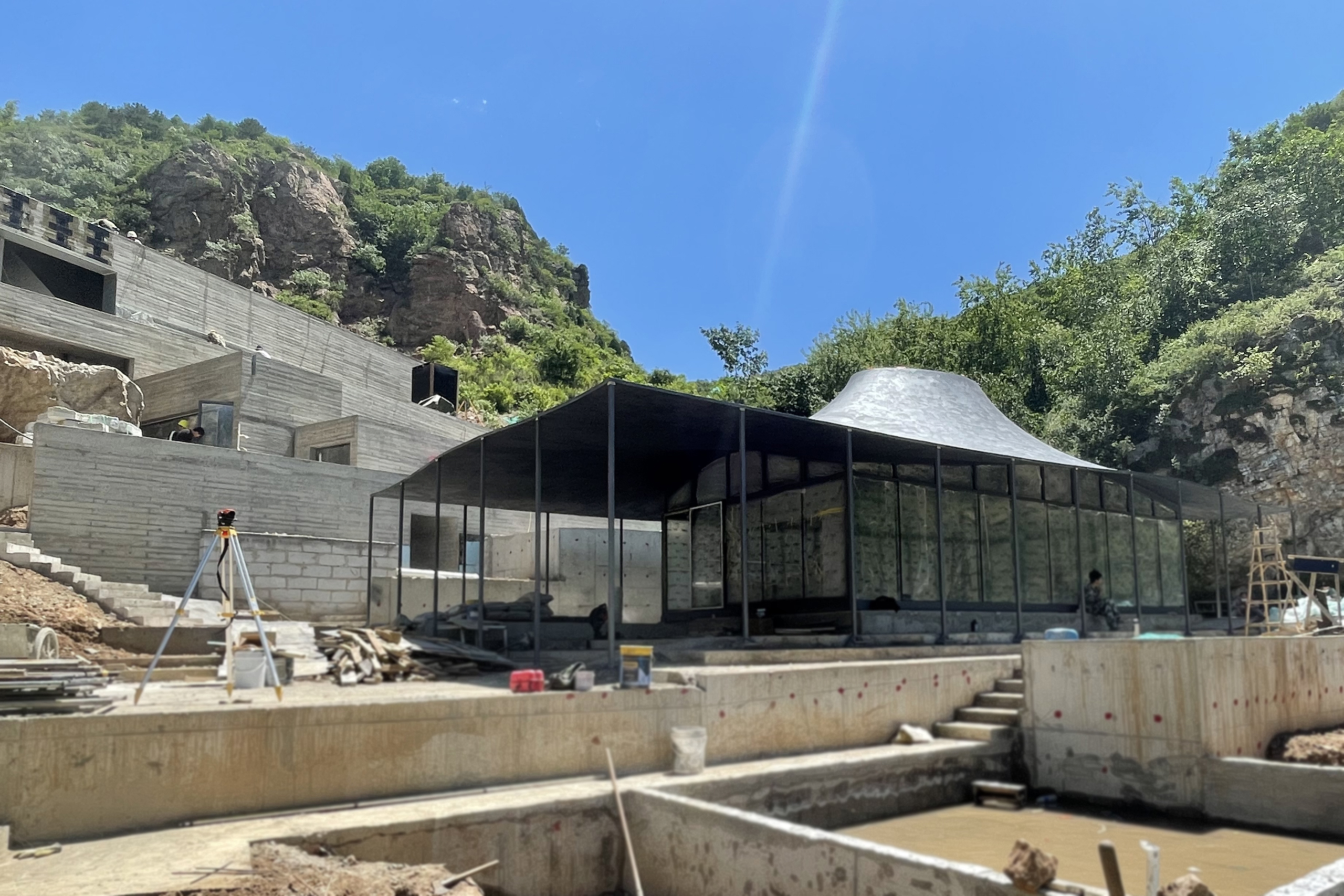
The meditation hall uses a cantilever column frame formed by ultra-fine components combined with a special spatial shell roof to find a shape for force distribution. The construction material of the roof is carbon fiber composite board, and it can be accurately constructed by using digital processing and prefabricated construction. The inner courtyard rain canopy uses the steel plate suspension and the slight bending caused by gravity to distribute force of the rain canopy, expressing the ultimate light and thin abstract structure.





